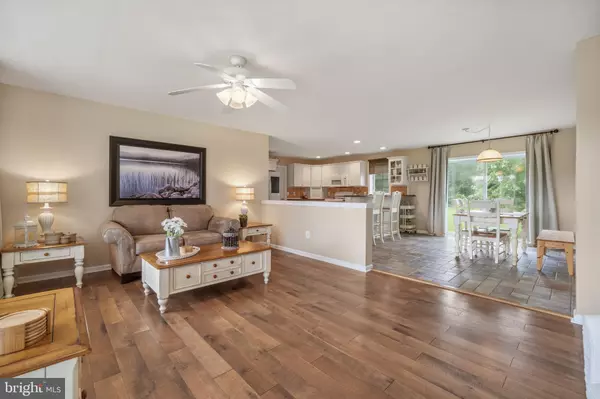$250,000
$250,000
For more information regarding the value of a property, please contact us for a free consultation.
3 Beds
2 Baths
1,456 SqFt
SOLD DATE : 10/08/2020
Key Details
Sold Price $250,000
Property Type Single Family Home
Sub Type Detached
Listing Status Sold
Purchase Type For Sale
Square Footage 1,456 sqft
Price per Sqft $171
Subdivision None Available
MLS Listing ID NJCD400310
Sold Date 10/08/20
Style Raised Ranch/Rambler
Bedrooms 3
Full Baths 2
HOA Y/N N
Abv Grd Liv Area 1,456
Originating Board BRIGHT
Year Built 2003
Annual Tax Amount $7,544
Tax Year 2019
Lot Size 3.500 Acres
Acres 3.5
Lot Dimensions 132x1241 irr
Property Description
From the moment you arrive at your new home, you will love it! Warm and inviting front Porch with spindle railings will greet you. Open Concept Living and Kitchen area will feel like you are at the Shore. Kitchen features White Beadboard Cabinetry with Slide-Out Shelving and wonderful Breakfast Bar. Appliance package includes French-Style Refrigerator with large lower freezer, Gas Cooking, Dishwasher and Built-In Microwave. Adjoining the Kitchen is a Dining area with doors which lead to the backyard. Your new home is sitting on 3.5 acres! Much of it is cleared an open, and there also hiking trails too. Master bedroom has a private Bathroom with Double Shower Heads. Convenient Laundry Room with Utility Sink and separate entrance is also located on this side of the house. Down the hallway there are 2 more bedrooms, one bedroom is getting new carpet, and the other has a Blackboard paint wall, and a Full bathroom. Please don't miss the HUGE full basement with High Ceilings; another approximately 1,200 square feet. This home has Steel Frame construction with Insulated concrete forms. Use your imagination for this space...anything goes! Conventional or Cash only. Sellers will offer a credit in lieu of septic repairs.
Location
State NJ
County Camden
Area Waterford Twp (20435)
Zoning R1
Rooms
Other Rooms Living Room, Dining Room, Primary Bedroom, Bedroom 2, Bedroom 3, Kitchen, Basement, Laundry
Basement Full, Improved, Sump Pump
Main Level Bedrooms 3
Interior
Interior Features Breakfast Area, Carpet, Combination Kitchen/Dining, Dining Area, Entry Level Bedroom, Floor Plan - Traditional, Kitchen - Eat-In, Primary Bath(s), Pantry, Recessed Lighting
Hot Water Natural Gas
Heating Forced Air
Cooling Central A/C
Equipment Refrigerator, Oven/Range - Gas, Dishwasher, Built-In Microwave
Fireplace N
Appliance Refrigerator, Oven/Range - Gas, Dishwasher, Built-In Microwave
Heat Source Natural Gas
Laundry Main Floor
Exterior
Exterior Feature Porch(es)
Waterfront N
Water Access N
View Garden/Lawn, Trees/Woods
Roof Type Shingle
Accessibility None
Porch Porch(es)
Parking Type Driveway
Garage N
Building
Story 1
Sewer On Site Septic
Water Well
Architectural Style Raised Ranch/Rambler
Level or Stories 1
Additional Building Above Grade, Below Grade
Structure Type Dry Wall
New Construction N
Schools
High Schools Hammonton H.S.
School District Waterford Township Public Schools
Others
Senior Community No
Tax ID 35-04201-00027
Ownership Fee Simple
SqFt Source Assessor
Acceptable Financing Conventional, Cash
Listing Terms Conventional, Cash
Financing Conventional,Cash
Special Listing Condition Standard
Read Less Info
Want to know what your home might be worth? Contact us for a FREE valuation!

Our team is ready to help you sell your home for the highest possible price ASAP

Bought with Brian P Dowell • Keller Williams Realty - Moorestown

"My job is to find and attract mastery-based agents to the office, protect the culture, and make sure everyone is happy! "







