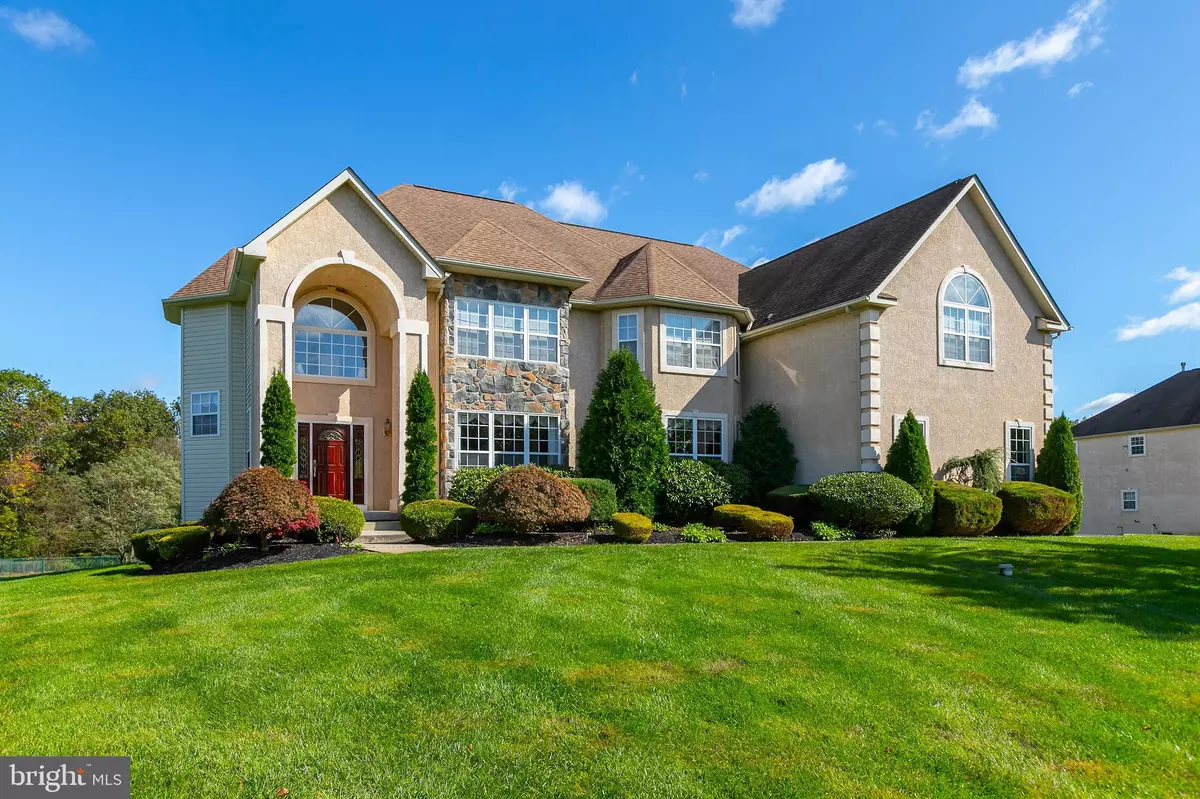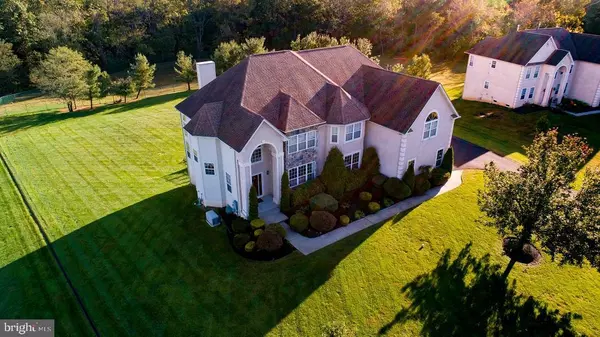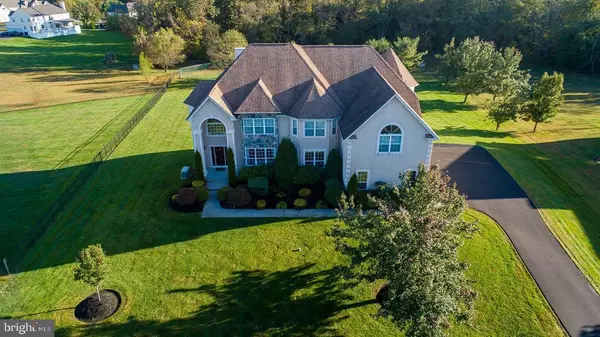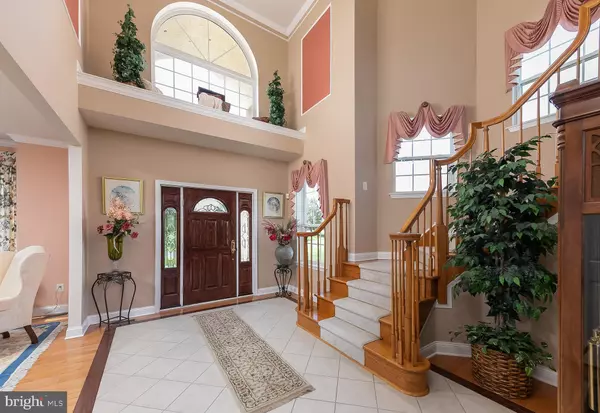$537,000
$575,000
6.6%For more information regarding the value of a property, please contact us for a free consultation.
4 Beds
5 Baths
6,623 SqFt
SOLD DATE : 10/12/2020
Key Details
Sold Price $537,000
Property Type Single Family Home
Sub Type Detached
Listing Status Sold
Purchase Type For Sale
Square Footage 6,623 sqft
Price per Sqft $81
Subdivision Countryview
MLS Listing ID NJGL254050
Sold Date 10/12/20
Style Colonial
Bedrooms 4
Full Baths 4
Half Baths 1
HOA Fees $14/ann
HOA Y/N Y
Abv Grd Liv Area 4,623
Originating Board BRIGHT
Year Built 2003
Annual Tax Amount $16,763
Tax Year 2019
Lot Size 1.120 Acres
Acres 1.12
Lot Dimensions 0.00 x 0.00
Property Description
Welcome to 105 Pancoast Place in Historic Mullica Hill. Nestled on a premium lot w/sprinkler system in the exclusive Countryview Community which only offers 24 homes. Pull into the spacious driveway that can easily accommodate 6 vehicles excluding the 3 car, side entry garages. Meander up the walkway and into the regal 2 story foyer featuring a massive palladian window with shelf over the front doorway. To your immediate right is the formal living room with hardwood flooring, 3 oversized windows adjacent to the impressive formal dining room with chair rail, shadowboxes, crown molding and bay window extension. Between the Dining Room and Kitchen is an impressive dry/coffee bar with tiled backsplash, recessed lighting, granite counter, wine refrigerator, lower and upper cabinetry. Sensational Kitchen and Morning Room spans almost the width of the entire home with natural gas cooktop, 6 ft center island, prep station, palladian window with deep sill over recessed double sink, granite counters, recessed lighting, double built in ovens, custom tile backsplash, extensive butlers pantry with custom shelving, roomy kitchen table area in front of the French doors leading onto the raised deck and the most cheerful morning room with lovely views through the 4 windows complete with half-moon tops. Private home office, study or den is tucked between the kitchen and welcoming, recessed 2 story Family Room encased in windows. Walk up the formal front stairs (or back stairs) to the second floor with hallway overlooking the Family Room. Three stately bedrooms all include ceiling fans; the jack-and-jill bathroom is situated between the two front bedrooms with walk in closets. Additional full hallway bathroom is adjacent to the fourth bedroom. Gargantuan Master Suite with tray ceiling, 2 (yes 2) ceiling fans, sitting room with 2 story vaulted-turret, recessed lighting, multiple windows with halfmoon tops, stately natural gas burning fireplace with marble surround. Master bath is a decadent with separate vanity room that leads to the master bath with jetted/soaking tub, dual vanities, vaulted ceiling, oversized recessed shower, recessed lighting, 2 walk in closets and exercise room. The true English, walk out, finished basement is a treat with a massive amount of room for whatever your heart desires. The current formation is a pool/dart/party room portion adjacent to great room entertainment area, 4th full bathroom, full sized windows, recessed lighting and sliding doors leading to the rear yard. The temperature controlled, authentic, Wine Cellar is the unexpected indulgence encased in different blends of woods, recessed lighting, solid center island, storage for dozens of bottles and mounted beer tap next to the sink. Nice sized utility and storage room situated in the rear. Beautiful rear yard backing up to woods. Dual zoned air/heat and Emergency Generator. Clearview Regional Schools. Easy commute to Philadelphia, Cherry Hill and Wilmington. Minutes to NJ Turnpike, Routes 55 and 295.
Location
State NJ
County Gloucester
Area Harrison Twp (20808)
Zoning R1
Rooms
Other Rooms Living Room, Dining Room, Primary Bedroom, Sitting Room, Bedroom 2, Bedroom 3, Bedroom 4, Kitchen, Family Room, Foyer, Breakfast Room, Study, Exercise Room, Great Room, Laundry, Mud Room, Other, Primary Bathroom
Basement Daylight, Full, Fully Finished, Outside Entrance, Walkout Level, Windows, English
Interior
Interior Features Bar, Built-Ins, Butlers Pantry, Ceiling Fan(s), Chair Railings, Crown Moldings, Double/Dual Staircase, Intercom, Kitchen - Gourmet, Kitchen - Island, Primary Bath(s), Pantry, Recessed Lighting, Soaking Tub, Wainscotting, Walk-in Closet(s), Wine Storage, Wood Floors
Hot Water Natural Gas
Heating Forced Air
Cooling Central A/C
Fireplaces Number 2
Equipment Built-In Range, Cooktop, Dishwasher, Intercom, Oven - Double, Oven - Wall, Oven/Range - Gas, Range Hood
Fireplace Y
Appliance Built-In Range, Cooktop, Dishwasher, Intercom, Oven - Double, Oven - Wall, Oven/Range - Gas, Range Hood
Heat Source Natural Gas
Laundry Upper Floor
Exterior
Parking Features Garage - Side Entry
Garage Spaces 3.0
Utilities Available Under Ground
Water Access N
Accessibility None
Attached Garage 3
Total Parking Spaces 3
Garage Y
Building
Story 2
Sewer On Site Septic
Water Well
Architectural Style Colonial
Level or Stories 2
Additional Building Above Grade, Below Grade
New Construction N
Schools
School District Clearview Regional Schools
Others
Senior Community No
Tax ID 08-00054-00010 14
Ownership Fee Simple
SqFt Source Assessor
Acceptable Financing Cash, Conventional, VA
Listing Terms Cash, Conventional, VA
Financing Cash,Conventional,VA
Special Listing Condition Standard
Read Less Info
Want to know what your home might be worth? Contact us for a FREE valuation!

Our team is ready to help you sell your home for the highest possible price ASAP

Bought with Nancy L. Kowalik • Your Home Sold Guaranteed, Nancy Kowalik Group
"My job is to find and attract mastery-based agents to the office, protect the culture, and make sure everyone is happy! "







