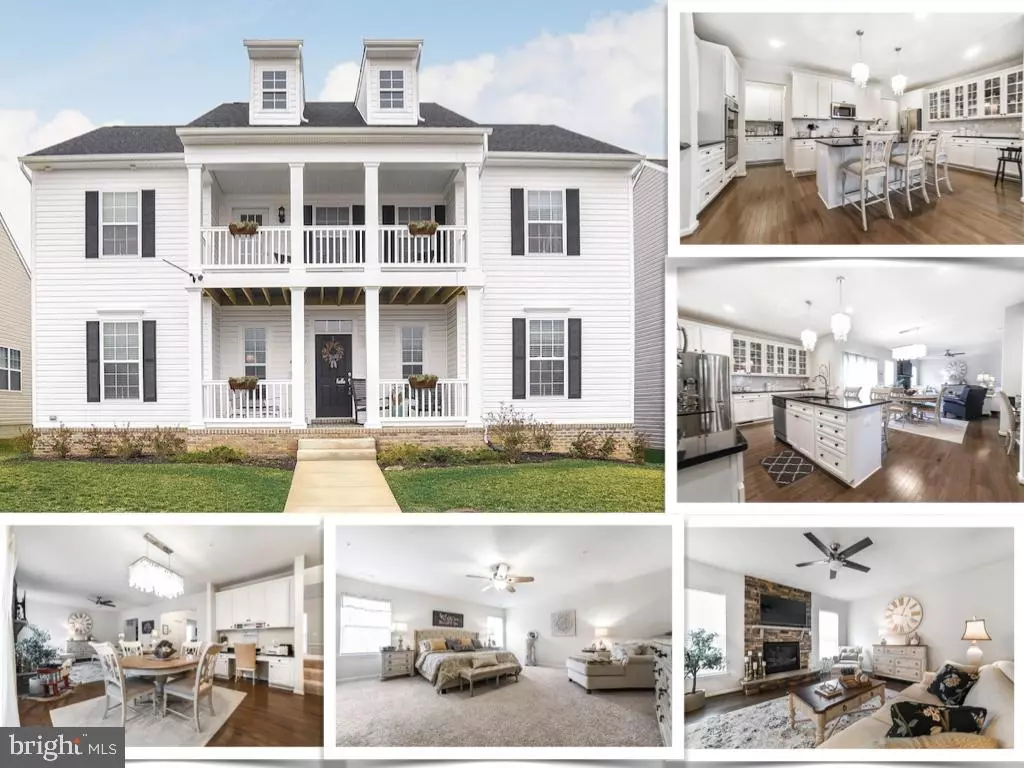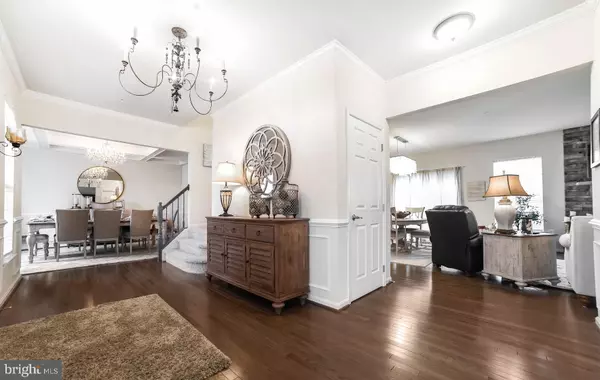$500,000
$497,999
0.4%For more information regarding the value of a property, please contact us for a free consultation.
4 Beds
4 Baths
4,036 SqFt
SOLD DATE : 10/14/2020
Key Details
Sold Price $500,000
Property Type Single Family Home
Sub Type Detached
Listing Status Sold
Purchase Type For Sale
Square Footage 4,036 sqft
Price per Sqft $123
Subdivision Clark'S Rest Phase 2
MLS Listing ID MDSM170804
Sold Date 10/14/20
Style Colonial
Bedrooms 4
Full Baths 3
Half Baths 1
HOA Fees $41/ann
HOA Y/N Y
Abv Grd Liv Area 2,926
Originating Board BRIGHT
Year Built 2018
Annual Tax Amount $4,805
Tax Year 2019
Lot Size 6,325 Sqft
Acres 0.15
Property Description
Pristine in better than new condition this home shows better than the model. Hardwood flooring throughout the main level. Nine foot ceilings, open floor plan. Gourmet kitchen with extra cabinets, butlers pantry, granite, stainless steel appliances, huge walk in pantry. "Drop zone" with granite countertop and even more cabinets! Kitchen opens to family room with floor to ceiling fireplace and a breakfast room in-between. You can easily host a party for forty here! Large separate dining room allows for a more fine dining experience. Escape to the library just around the corner from the family room for a quiet reading spot or venture out to your maintenance free trex and vinyl deck for a lounge outside with a glass of wine.Upstairs you will find three large bedrooms and a master bedroom to make your friends envious! Large and spacious with his and her's closets, connect you to the master bath but with a slight venture to the left you walk through the hallway and are entering your own private covered porch. The basement offers another large open family room that connects to a finished Den that is currently being used as a play room. A large gym in the basement for when you want to work out at home (Or make it a large crafting room, the sky is the limit). There is also a full bath and a very wide foyer from the basement stairs that currently hosts a ping pong table. Built for entertaining this home is a dream come true.
Location
State MD
County Saint Marys
Zoning RESIDENTIAL
Rooms
Other Rooms Dining Room, Primary Bedroom, Sitting Room, Bedroom 2, Bedroom 3, Bedroom 4, Kitchen, Den, Foyer, Exercise Room, Great Room, Laundry, Mud Room, Other, Recreation Room, Storage Room, Bathroom 3, Primary Bathroom
Basement Connecting Stairway, Daylight, Full, Full, Fully Finished, Heated, Improved, Interior Access, Outside Entrance, Rear Entrance, Walkout Stairs, Windows
Interior
Interior Features Breakfast Area, Built-Ins, Butlers Pantry, Carpet, Ceiling Fan(s), Chair Railings, Crown Moldings, Curved Staircase, Dining Area, Double/Dual Staircase, Family Room Off Kitchen, Floor Plan - Open, Formal/Separate Dining Room, Kitchen - Eat-In, Kitchen - Gourmet, Kitchen - Island, Kitchen - Table Space, Primary Bath(s), Pantry, Recessed Lighting, Stall Shower, Tub Shower, Upgraded Countertops, Walk-in Closet(s), Wood Floors
Hot Water Other
Heating Heat Pump(s), Zoned
Cooling Central A/C, Ceiling Fan(s), Zoned
Flooring Carpet, Hardwood, Ceramic Tile
Fireplaces Number 1
Fireplaces Type Brick, Fireplace - Glass Doors, Gas/Propane, Mantel(s)
Equipment Built-In Microwave, Dishwasher, Cooktop, Disposal, Exhaust Fan, Oven - Double, Oven - Wall, Refrigerator, Stainless Steel Appliances
Fireplace Y
Window Features Energy Efficient
Appliance Built-In Microwave, Dishwasher, Cooktop, Disposal, Exhaust Fan, Oven - Double, Oven - Wall, Refrigerator, Stainless Steel Appliances
Heat Source Electric
Laundry Upper Floor
Exterior
Exterior Feature Balcony, Deck(s), Porch(es)
Parking Features Garage - Rear Entry, Garage Door Opener, Inside Access
Garage Spaces 2.0
Utilities Available Cable TV Available, Phone Available
Amenities Available Common Grounds, Pool - Outdoor, Swimming Pool, Tot Lots/Playground
Water Access N
Roof Type Architectural Shingle
Accessibility Other
Porch Balcony, Deck(s), Porch(es)
Attached Garage 2
Total Parking Spaces 2
Garage Y
Building
Lot Description Front Yard, Level, Landscaping, Rear Yard, SideYard(s)
Story 3
Sewer Public Sewer
Water Public
Architectural Style Colonial
Level or Stories 3
Additional Building Above Grade, Below Grade
Structure Type High,Cathedral Ceilings,Tray Ceilings
New Construction N
Schools
School District St. Mary'S County Public Schools
Others
HOA Fee Include Pool(s)
Senior Community No
Tax ID 1903179629
Ownership Fee Simple
SqFt Source Assessor
Special Listing Condition Standard
Read Less Info
Want to know what your home might be worth? Contact us for a FREE valuation!

Our team is ready to help you sell your home for the highest possible price ASAP

Bought with Ross M Simone • RE/MAX 100

"My job is to find and attract mastery-based agents to the office, protect the culture, and make sure everyone is happy! "







