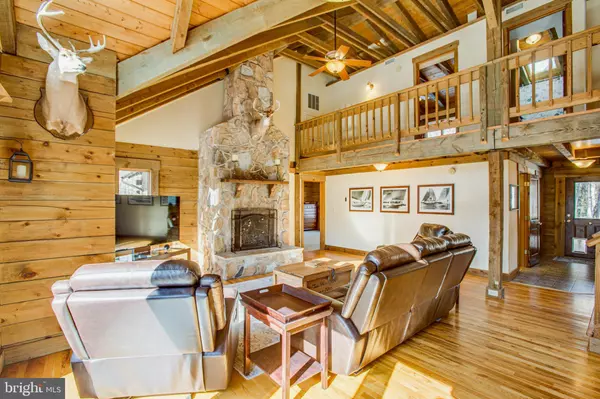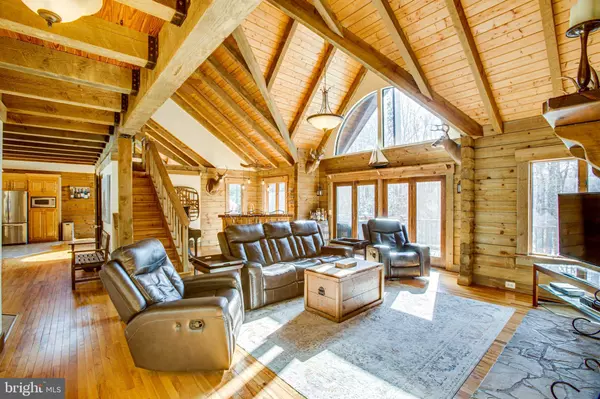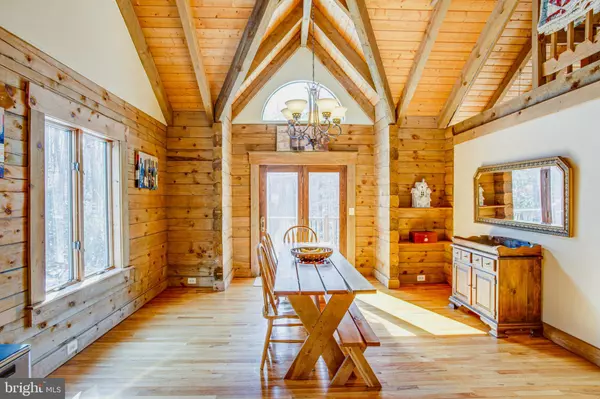$789,900
$789,000
0.1%For more information regarding the value of a property, please contact us for a free consultation.
4 Beds
4 Baths
3,539 SqFt
SOLD DATE : 03/04/2022
Key Details
Sold Price $789,900
Property Type Single Family Home
Sub Type Detached
Listing Status Sold
Purchase Type For Sale
Square Footage 3,539 sqft
Price per Sqft $223
Subdivision Abel Lake Forest
MLS Listing ID VAST2006388
Sold Date 03/04/22
Style Log Home
Bedrooms 4
Full Baths 3
Half Baths 1
HOA Fees $52/ann
HOA Y/N Y
Abv Grd Liv Area 3,539
Originating Board BRIGHT
Year Built 1989
Annual Tax Amount $4,816
Tax Year 2021
Lot Size 10.000 Acres
Acres 10.0
Property Description
Imagine owning your own private retreat - a beautiful log home nestled on 10 wooded acres in a prime Stafford County location! Enjoy the scenic view of a sunset or the tranquil sounds of nature from the expansive deck running the length of the home.
A newly completed 2,000 sq ft pole barn with 15 ft ceilings accommodates your RV, boat and other vehicles or convert it to an 8 stall horse barn, which are welcome in the neighborhood! An impressive chicken coop , tractor shed and partially cleared land are available to nurture Hobby Farm interests. Explore a variety of outdoor activities with 2 firepits, a shooting range, a small pond and a creek that runs along the back of the property. Able Lake Forest also offers private community access to Abel Lake where you can enjoy canoeing, fishing and kayaking.
Indoors, the pristine home provides an ideally designed open floor plan. The family room's floor to ceiling stone fireplace is the centerpiece of the home. Tongue and groove craftsmanship, vaulted, beamed and wooden ceiling and floor appointments create the perfect ambiance. Upgrades like granite countertops, stainless appliances and updated bathrooms provide luxury throughout the 3,600 finished square feet. Attention to detail with built-ins, bay windows plus double and solid wood doors add special touches that stand out. A hand-made bar built with wood from the land, a light designed from an oxen yolk and custom wood towel racks in the lower level bathroom enhance the home's unique character!
The main level offers a family room, kitchen, breakfast room, dining room, primary bedroom, primary bathroom and half bathroom. On the upper level, you will find 2 additional bedrooms with vaulted ceilings , a full bathroom complete with a skylight and an overlook into the family room below. A fully finished lower level complements the rest of the home and offers a 4th bedroom with a separate entrance and sitting room plus a 3rd full bathroom.
Enjoy extra gathering space in the lower level family room while warming up by the wood stove. Two sets of double glass doors bring the outdoors in and exit onto a spacious stone patio. Adjacent to the family room is the perfect space for a home office, complete with built-ins.
This rustic home is as functional as it is beautiful featuring COMCAST internet, a top-of-the-line IONIC water treatment system, TRANE HVAC system and a new well pressure tank. Impressive energy efficiency is realized in this all- electric log home construction and you will be prepared for all types of weather with a 100 amp generator transfer switch! This community is zoned to highly rated Stafford County schools. There is so much to love about this extraordinary property - come explore it for yourself!
Location
State VA
County Stafford
Zoning A1
Rooms
Other Rooms Dining Room, Primary Bedroom, Bedroom 2, Bedroom 3, Bedroom 4, Kitchen, Family Room, Breakfast Room, 2nd Stry Fam Ovrlk, Laundry, Office, Utility Room, Bathroom 2, Bathroom 3, Attic, Primary Bathroom, Half Bath
Basement Connecting Stairway, Walkout Level, Windows, Garage Access, Interior Access, Outside Entrance, Fully Finished
Main Level Bedrooms 1
Interior
Interior Features Dining Area, Entry Level Bedroom, Upgraded Countertops, Primary Bath(s), Wood Floors, Floor Plan - Open, Bar, Breakfast Area, Built-Ins, Ceiling Fan(s), Exposed Beams, Recessed Lighting, Skylight(s), Soaking Tub, Stall Shower, Tub Shower, Water Treat System, Stove - Wood
Hot Water Electric
Heating Heat Pump(s)
Cooling Central A/C
Flooring Wood, Carpet, Ceramic Tile, Vinyl
Fireplaces Number 1
Fireplaces Type Mantel(s), Screen, Stone
Equipment Dishwasher, Extra Refrigerator/Freezer, Icemaker, Microwave, Oven/Range - Electric, Refrigerator, Stainless Steel Appliances
Fireplace Y
Window Features Bay/Bow,Skylights
Appliance Dishwasher, Extra Refrigerator/Freezer, Icemaker, Microwave, Oven/Range - Electric, Refrigerator, Stainless Steel Appliances
Heat Source Electric
Laundry Lower Floor
Exterior
Exterior Feature Deck(s), Patio(s), Porch(es)
Parking Features Garage - Side Entry, Garage - Front Entry, Garage Door Opener
Garage Spaces 3.0
Amenities Available Common Grounds, Lake
Water Access Y
Water Access Desc Boat - Non Powered Only,Canoe/Kayak,Fishing Allowed
View Trees/Woods
Street Surface Paved
Accessibility Doors - Lever Handle(s)
Porch Deck(s), Patio(s), Porch(es)
Attached Garage 1
Total Parking Spaces 3
Garage Y
Building
Lot Description Landscaping, Stream/Creek, Trees/Wooded, Private, No Thru Street, Partly Wooded
Story 3
Foundation Block, Concrete Perimeter
Sewer Septic Exists, Septic < # of BR
Water Well
Architectural Style Log Home
Level or Stories 3
Additional Building Above Grade, Below Grade
Structure Type 2 Story Ceilings,9'+ Ceilings,Beamed Ceilings,Cathedral Ceilings,Dry Wall,Log Walls,Vaulted Ceilings,Wood Ceilings,Wood Walls
New Construction N
Schools
Elementary Schools Margaret Brent
Middle Schools Rodney E Thompson
High Schools Mountain View
School District Stafford County Public Schools
Others
HOA Fee Include Common Area Maintenance,Road Maintenance,Snow Removal
Senior Community No
Tax ID 37A 9
Ownership Fee Simple
SqFt Source Estimated
Security Features Security System
Horse Property Y
Horse Feature Horses Allowed
Special Listing Condition Standard
Read Less Info
Want to know what your home might be worth? Contact us for a FREE valuation!

Our team is ready to help you sell your home for the highest possible price ASAP

Bought with William R Montminy Jr. • Berkshire Hathaway HomeServices PenFed Realty
"My job is to find and attract mastery-based agents to the office, protect the culture, and make sure everyone is happy! "







