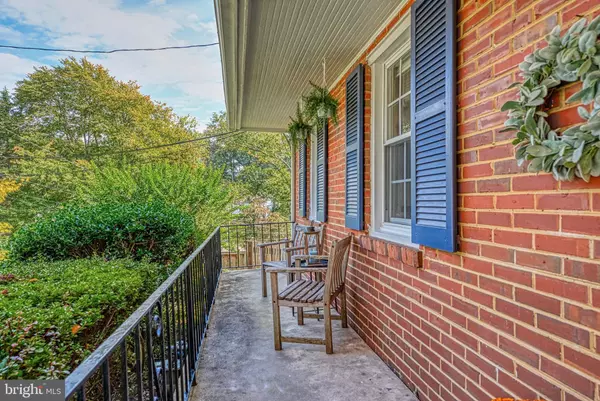$755,000
$749,000
0.8%For more information regarding the value of a property, please contact us for a free consultation.
3 Beds
3 Baths
1,926 SqFt
SOLD DATE : 11/30/2021
Key Details
Sold Price $755,000
Property Type Single Family Home
Sub Type Detached
Listing Status Sold
Purchase Type For Sale
Square Footage 1,926 sqft
Price per Sqft $392
Subdivision Woodside Forest
MLS Listing ID MDMC2019490
Sold Date 11/30/21
Style Colonial,Traditional
Bedrooms 3
Full Baths 2
Half Baths 1
HOA Y/N N
Abv Grd Liv Area 1,436
Originating Board BRIGHT
Year Built 1950
Annual Tax Amount $6,626
Tax Year 2021
Lot Size 6,723 Sqft
Acres 0.15
Property Description
Nestled into Woodside Forest, this must-see home with classic charm is just minutes from downtown Silver Spring and inside of a mile to Forest Glen Metro and 495! Captivating colonial boasts a wonderful layout offering a foyer area and powder room on the main level, living & dining rooms flooded with light, an updated kitchen and a lovely sunroom addition. Gorgeous hardwood floors, a covered front porch, cozy wood-burning fireplace (made to enjoy chilly fall evenings together) and stamped concreted walkway, driveway and large patio are all great features of this fine home. Awesome for outdoor entertaining with the large fenced yard and generous patio just off the kitchen, perfect for BBQs. Or, enjoy morning coffee on the front porch. The finished lower level is well done and feels bright & gracious with recessed lighting and a full bathroom -- great for visiting guests. The large storage room has a door to walk-up steps. There is additional outdoor storage under the sunroom. The HVAC system was replaced in Fall 2019. Conveniently located -- less than 2 blocks to a neighborhood path (off Columbia Blvd) to Sligo Creek Park, and blocks to grocery stores and several restaurants. This home is a great find!
Location
State MD
County Montgomery
Zoning R60
Direction North
Rooms
Other Rooms Living Room, Dining Room, Primary Bedroom, Bedroom 2, Bedroom 3, Kitchen, Sun/Florida Room, Laundry, Recreation Room, Storage Room, Utility Room, Bathroom 1, Bathroom 2, Half Bath
Basement Connecting Stairway, Fully Finished, Outside Entrance, Interior Access, Walkout Stairs
Interior
Interior Features Attic, Carpet, Ceiling Fan(s), Dining Area, Pantry, Stall Shower, Tub Shower, Walk-in Closet(s), Wood Floors, Chair Railings
Hot Water Natural Gas
Heating Forced Air, Humidifier, Programmable Thermostat
Cooling Ceiling Fan(s), Central A/C, Programmable Thermostat
Flooring Hardwood, Carpet
Fireplaces Number 1
Fireplaces Type Fireplace - Glass Doors, Mantel(s)
Equipment Built-In Microwave, Dishwasher, Disposal, Dryer, Oven/Range - Gas, Refrigerator, Stainless Steel Appliances, Washer, Humidifier
Fireplace Y
Window Features Screens
Appliance Built-In Microwave, Dishwasher, Disposal, Dryer, Oven/Range - Gas, Refrigerator, Stainless Steel Appliances, Washer, Humidifier
Heat Source Natural Gas
Laundry Basement, Has Laundry
Exterior
Exterior Feature Patio(s), Porch(es)
Water Access N
Roof Type Architectural Shingle
Accessibility None
Porch Patio(s), Porch(es)
Garage N
Building
Story 3
Foundation Slab
Sewer Public Sewer
Water Public
Architectural Style Colonial, Traditional
Level or Stories 3
Additional Building Above Grade, Below Grade
Structure Type Plaster Walls
New Construction N
Schools
Elementary Schools Woodlin
Middle Schools Sligo
High Schools Albert Einstein
School District Montgomery County Public Schools
Others
Senior Community No
Tax ID 161301427596
Ownership Fee Simple
SqFt Source Assessor
Security Features Smoke Detector,Electric Alarm
Special Listing Condition Standard
Read Less Info
Want to know what your home might be worth? Contact us for a FREE valuation!

Our team is ready to help you sell your home for the highest possible price ASAP

Bought with Eleanor S Kott • Long & Foster Real Estate, Inc.
"My job is to find and attract mastery-based agents to the office, protect the culture, and make sure everyone is happy! "







