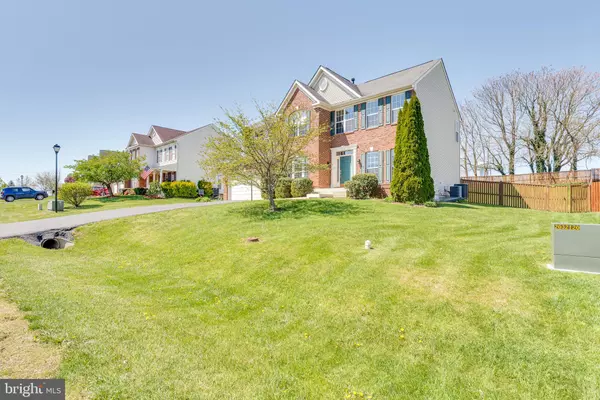$365,000
$355,000
2.8%For more information regarding the value of a property, please contact us for a free consultation.
4 Beds
4 Baths
3,366 SqFt
SOLD DATE : 06/03/2020
Key Details
Sold Price $365,000
Property Type Single Family Home
Sub Type Detached
Listing Status Sold
Purchase Type For Sale
Square Footage 3,366 sqft
Price per Sqft $108
Subdivision Demory Farm
MLS Listing ID WVJF138514
Sold Date 06/03/20
Style Colonial
Bedrooms 4
Full Baths 3
Half Baths 1
HOA Fees $35/ann
HOA Y/N Y
Abv Grd Liv Area 2,888
Originating Board BRIGHT
Year Built 2006
Annual Tax Amount $2,229
Tax Year 2019
Lot Size 0.380 Acres
Acres 0.38
Property Description
It won't be easy to click out of quarantine mode in this stylish colonial residence. Cool, calm and sophisticated with a youthful edge, this functional home is enveloped in light and comfort. Warm neutral walls, new carpeting & CORETec Plus waterproof plank flooring create a style that is timeless. This house screams new beginning and offers a blank slate that will absorb the personality and taste of any family. This generously-sized home features over 3800 finished sq. ft of living space. Plenty of room when you need to social distance! The main level boasts an open floor plan with a gourmet kitchen, sunroom, family room with gas fireplace, separate office, living and dining rooms. The open floor plan encompasses four spacious bedrooms, 3 full bathrooms plus a partially finished basement. That is plenty of room for study, sleep, and storage. The large master bedroom, complete with walk-in closet, wall safe and luxury bath, ensures parents have a private space where they can go to relax and unwind. The back yard is fully fenced and has the perfect spot to grow your favorite veggies. In close proximity to Route 340, Route 9 and just a few miles from Interstate 70. Ideal location for the commuter.
Location
State WV
County Jefferson
Zoning 101
Rooms
Other Rooms Living Room, Dining Room, Primary Bedroom, Bedroom 2, Bedroom 3, Bedroom 4, Kitchen, Family Room, Basement, Sun/Florida Room, Office, Recreation Room, Primary Bathroom
Basement Full, Partially Finished, Interior Access, Windows
Interior
Interior Features Carpet, Ceiling Fan(s), Combination Dining/Living, Crown Moldings, Dining Area, Family Room Off Kitchen, Floor Plan - Open, Kitchen - Eat-In, Kitchen - Gourmet, Kitchen - Island, Primary Bath(s), Recessed Lighting, Upgraded Countertops, Wainscotting, Walk-in Closet(s)
Hot Water Bottled Gas
Heating Heat Pump(s), Forced Air, Central
Cooling Central A/C, Ceiling Fan(s), Heat Pump(s)
Flooring Carpet, Ceramic Tile, Laminated
Fireplaces Number 1
Fireplaces Type Gas/Propane
Equipment Built-In Microwave, Cooktop, Cooktop - Down Draft, Disposal, Oven - Wall, Refrigerator, Stainless Steel Appliances, Icemaker
Furnishings No
Fireplace Y
Window Features Insulated,Screens
Appliance Built-In Microwave, Cooktop, Cooktop - Down Draft, Disposal, Oven - Wall, Refrigerator, Stainless Steel Appliances, Icemaker
Heat Source Electric, Propane - Owned
Laundry Upper Floor, Washer In Unit, Dryer In Unit
Exterior
Parking Features Garage - Front Entry, Garage Door Opener, Inside Access
Garage Spaces 2.0
Fence Decorative, Picket, Privacy, Wood
Utilities Available Cable TV, Phone Available, Propane, Under Ground
Water Access N
View Garden/Lawn
Roof Type Fiberglass
Street Surface Black Top
Accessibility None
Road Frontage Road Maintenance Agreement
Attached Garage 2
Total Parking Spaces 2
Garage Y
Building
Lot Description Rear Yard
Story 3+
Sewer Public Sewer
Water Public
Architectural Style Colonial
Level or Stories 3+
Additional Building Above Grade, Below Grade
Structure Type 2 Story Ceilings,Dry Wall
New Construction N
Schools
School District Jefferson County Schools
Others
HOA Fee Include Common Area Maintenance,Road Maintenance
Senior Community No
Tax ID 029B000600000000
Ownership Fee Simple
SqFt Source Estimated
Security Features Electric Alarm,Smoke Detector
Acceptable Financing Cash, Conventional, FHA, USDA, VA
Horse Property N
Listing Terms Cash, Conventional, FHA, USDA, VA
Financing Cash,Conventional,FHA,USDA,VA
Special Listing Condition Standard
Read Less Info
Want to know what your home might be worth? Contact us for a FREE valuation!

Our team is ready to help you sell your home for the highest possible price ASAP

Bought with DEBRA L CROSLEY • Keller Williams Realty
"My job is to find and attract mastery-based agents to the office, protect the culture, and make sure everyone is happy! "







