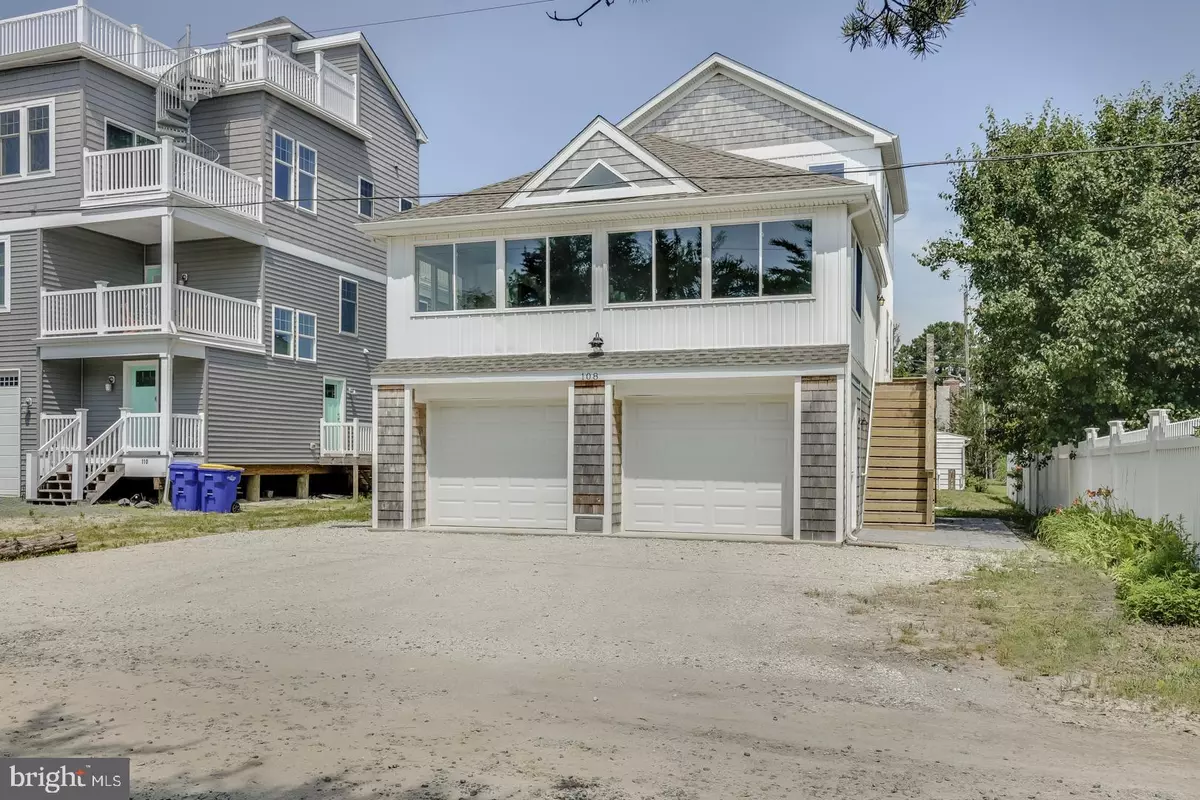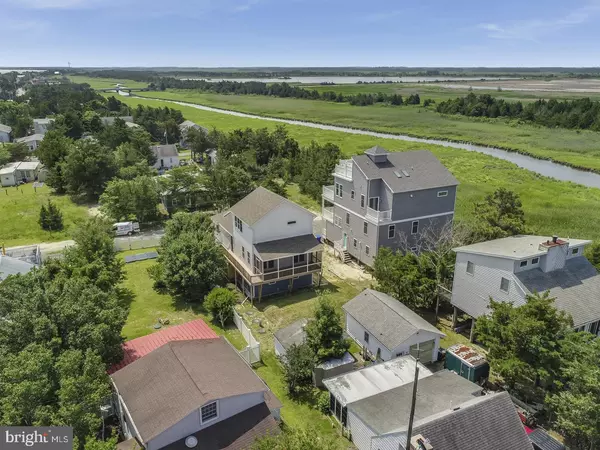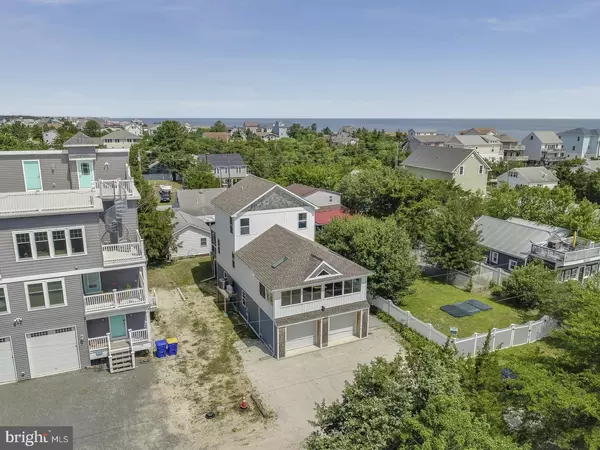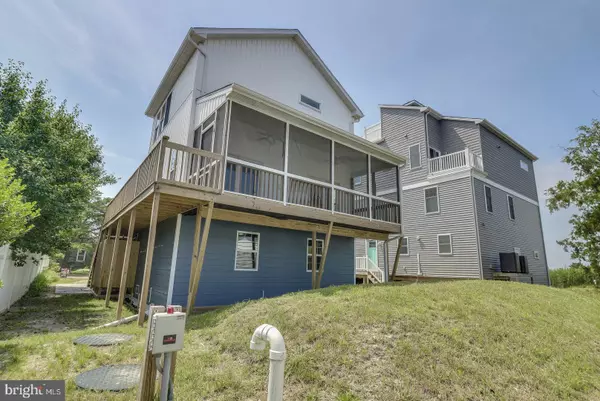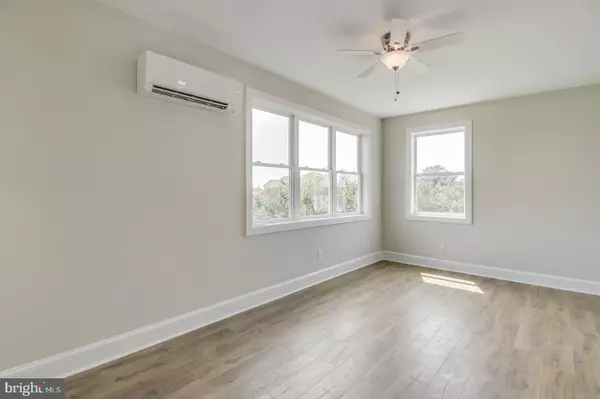$455,000
$469,000
3.0%For more information regarding the value of a property, please contact us for a free consultation.
3 Beds
2 Baths
1,800 SqFt
SOLD DATE : 06/05/2020
Key Details
Sold Price $455,000
Property Type Single Family Home
Sub Type Detached
Listing Status Sold
Purchase Type For Sale
Square Footage 1,800 sqft
Price per Sqft $252
Subdivision Broadkill Beach
MLS Listing ID DESU154274
Sold Date 06/05/20
Style Coastal
Bedrooms 3
Full Baths 2
HOA Y/N N
Abv Grd Liv Area 1,800
Originating Board BRIGHT
Year Built 1950
Annual Tax Amount $849
Tax Year 2019
Lot Size 4,792 Sqft
Acres 0.11
Lot Dimensions 50.00 x 100.00
Property Description
Enjoy partial bay and refuge views from this custom, newly renovated Broadkill Beach home just steps away from the sand! The original cottage was raised & received a large addition in 2016/2017 - no surface left untouched. The main living area boasts a spacious great room w/vaulted ceilings, abundant natural light, modern kitchen with large island, soft close cabinets, custom granite countertops, stainless appliances, & engineered hardwoods. A large screened porch, guest bedroom, full bath, & den/possible 3rd bedroom completes this level. Upstairs you'll discover a generous & private master suite w/walk in closet & laundry and a gorgeous bathroom w/double vanity. The ground level garage offers plenty of storage for all of those beach toys, kayaks, tools, and at least 3 cars! One short block to the recently replenished beach! This home has new siding, roof, foundation, septic, windows, HVAC, plumbing, & electrical - move right in and enjoy the peaceful serenity of Broadkill Beach!
Location
State DE
County Sussex
Area Broadkill Hundred (31003)
Zoning MR 232
Rooms
Other Rooms Bedroom 2
Main Level Bedrooms 2
Interior
Interior Features Attic, Combination Kitchen/Living, Kitchen - Island, Skylight(s)
Heating Heat Pump(s)
Cooling Central A/C
Flooring Ceramic Tile, Hardwood
Equipment Dishwasher, Disposal, Icemaker, Microwave, Oven/Range - Electric, Refrigerator, Washer/Dryer Hookups Only
Fireplace N
Window Features Insulated,Screens
Appliance Dishwasher, Disposal, Icemaker, Microwave, Oven/Range - Electric, Refrigerator, Washer/Dryer Hookups Only
Heat Source Electric
Laundry Hookup
Exterior
Exterior Feature Porch(es), Screened
Water Access N
Roof Type Architectural Shingle
Accessibility None
Porch Porch(es), Screened
Garage N
Building
Story 3+
Sewer Mound System
Water Public
Architectural Style Coastal
Level or Stories 3+
Additional Building Above Grade, Below Grade
Structure Type Vaulted Ceilings
New Construction N
Schools
School District Cape Henlopen
Others
Senior Community No
Tax ID 235-03.16-85.00
Ownership Fee Simple
SqFt Source Estimated
Special Listing Condition Standard
Read Less Info
Want to know what your home might be worth? Contact us for a FREE valuation!

Our team is ready to help you sell your home for the highest possible price ASAP

Bought with Jason Thomas Hoenen • RE/MAX Horizons
"My job is to find and attract mastery-based agents to the office, protect the culture, and make sure everyone is happy! "


