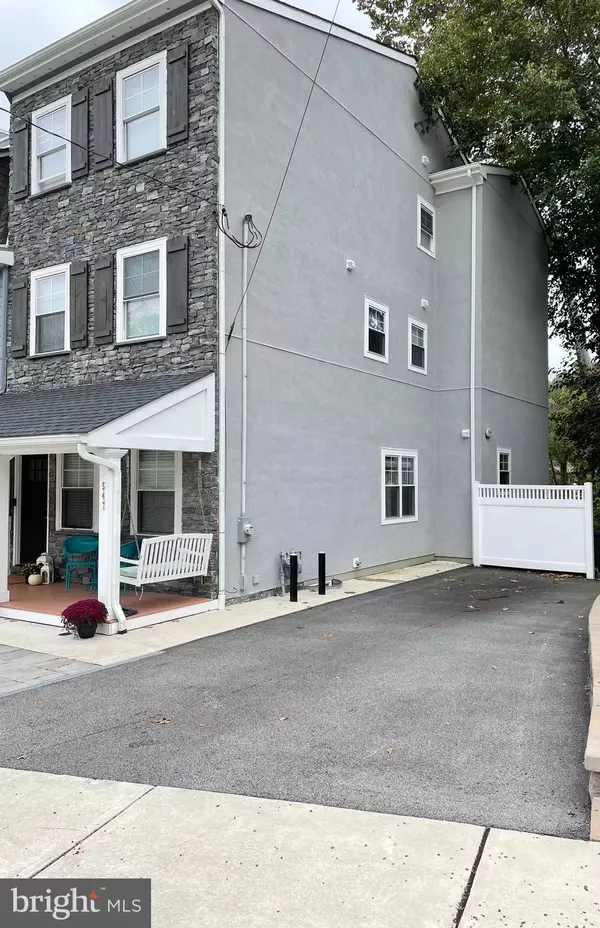$499,900
$499,900
For more information regarding the value of a property, please contact us for a free consultation.
4 Beds
4 Baths
2,656 SqFt
SOLD DATE : 11/30/2021
Key Details
Sold Price $499,900
Property Type Single Family Home
Sub Type Twin/Semi-Detached
Listing Status Sold
Purchase Type For Sale
Square Footage 2,656 sqft
Price per Sqft $188
Subdivision Conshohocken
MLS Listing ID PAMC2000763
Sold Date 11/30/21
Style Colonial
Bedrooms 4
Full Baths 3
Half Baths 1
HOA Y/N N
Abv Grd Liv Area 2,256
Originating Board BRIGHT
Year Built 1900
Annual Tax Amount $3,028
Tax Year 2021
Lot Size 3,852 Sqft
Acres 0.09
Lot Dimensions 35.00 x 0.00
Property Description
Welcome to 547 Apple St! This Spacious 3 bedroom, 3.5 bath twin home is awaiting new owners. Maybe they''l be you. Completely Rehabbed in 2018, this beautiful home has been lovingly cared for and is move in ready. Starting with Off street parking for two cars. The first level offers an open floor plan with hardwood floors that run from the living room through to the kitchen. You have a formal dining area and a good sized half bath just before entering the kitchen. In the kitchen you'll find lovely Granite countertops upon the center island, stainless steel appliances and 42" wall cabinets with soft close doors and drawers. There's also breakfast room with slider access the Trex deck. There are steps to the lower level that is finished and offers a family room with porcelain tile flloors. Here you'll find a large full bathroom with tiled shower. Just beyond is your workout room with an ajacent utility room. There you'll find space for additional storage. There is also walk out acces to the rear patio and yard which could easily be fenced for family or pet use. The trees to the right of the yard are not within this properties boundaries. On the second floor you find two bedrooms that are separated by a long hallway with hardwood floors connecting them. There is a spacious hall bath with soaking tub and a seperate laundry room for added convenience. The third floor offers the primary bedroom suite with hardwood floors throughout. There's a large private bathroom, an over sized walk-in closet and a bonus room, currently being used as nursery. West Conshohocken is a diverse community made up of great people. Here you're within walking distance to your favorite restaurants in both Conshohocken and West Conshohocken and you have easy access to the Expressway, Blue Route, King of Prussia. A nice mix of privacy and convienence. This home has everything. Don't wait, schedule your appoitment today.
Location
State PA
County Montgomery
Area West Conshohocken Boro (10624)
Zoning R2
Rooms
Other Rooms Living Room, Dining Room, Primary Bedroom, Bedroom 2, Bedroom 4, Kitchen, Family Room, Bedroom 1, Exercise Room, Utility Room, Bathroom 1, Bathroom 2, Bathroom 3, Half Bath
Basement Full, Fully Finished, Heated, Outside Entrance, Walkout Level
Interior
Interior Features Primary Bath(s), Kitchen - Island, Stall Shower, Dining Area, Kitchen - Eat-In, Breakfast Area
Hot Water Natural Gas
Heating Forced Air
Cooling Central A/C
Equipment Built-In Range, Oven - Self Cleaning, Dishwasher, Disposal, Built-In Microwave, Energy Efficient Appliances, ENERGY STAR Clothes Washer, ENERGY STAR Dishwasher, ENERGY STAR Freezer, ENERGY STAR Refrigerator, Stainless Steel Appliances
Fireplace N
Window Features Energy Efficient
Appliance Built-In Range, Oven - Self Cleaning, Dishwasher, Disposal, Built-In Microwave, Energy Efficient Appliances, ENERGY STAR Clothes Washer, ENERGY STAR Dishwasher, ENERGY STAR Freezer, ENERGY STAR Refrigerator, Stainless Steel Appliances
Heat Source Natural Gas
Laundry Upper Floor
Exterior
Exterior Feature Deck(s), Patio(s), Porch(es), Balcony
Utilities Available Cable TV
Waterfront N
Water Access N
Roof Type Pitched,Shingle
Accessibility None
Porch Deck(s), Patio(s), Porch(es), Balcony
Parking Type Driveway
Garage N
Building
Lot Description Backs to Trees, Rear Yard
Story 3
Foundation Stone
Sewer Public Sewer
Water Public
Architectural Style Colonial
Level or Stories 3
Additional Building Above Grade, Below Grade
Structure Type 9'+ Ceilings
New Construction N
Schools
School District Upper Merion Area
Others
Senior Community No
Tax ID 24-00-00064-002
Ownership Fee Simple
SqFt Source Assessor
Acceptable Financing FHA, Conventional, Cash, VA
Listing Terms FHA, Conventional, Cash, VA
Financing FHA,Conventional,Cash,VA
Special Listing Condition Standard
Read Less Info
Want to know what your home might be worth? Contact us for a FREE valuation!

Our team is ready to help you sell your home for the highest possible price ASAP

Bought with Rebecca Horen • Keller Williams Real Estate -Exton

"My job is to find and attract mastery-based agents to the office, protect the culture, and make sure everyone is happy! "







