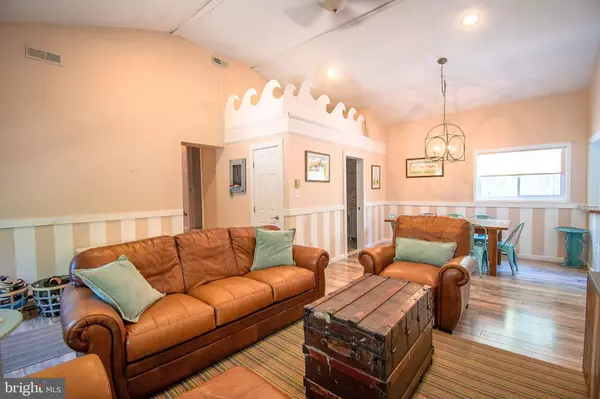$825,000
$929,900
11.3%For more information regarding the value of a property, please contact us for a free consultation.
4 Beds
3 Baths
1,488 SqFt
SOLD DATE : 09/08/2021
Key Details
Sold Price $825,000
Property Type Single Family Home
Sub Type Detached
Listing Status Sold
Purchase Type For Sale
Square Footage 1,488 sqft
Price per Sqft $554
Subdivision None Available
MLS Listing ID NJCM2000130
Sold Date 09/08/21
Style Ranch/Rambler
Bedrooms 4
Full Baths 2
Half Baths 1
HOA Y/N N
Abv Grd Liv Area 1,488
Originating Board BRIGHT
Year Built 1950
Annual Tax Amount $3,735
Tax Year 2020
Lot Size 5,000 Sqft
Acres 0.11
Lot Dimensions 50.00 x 100.00
Property Description
605 Pearl Avenue is a charming ranch style house one block from the beach featuring 4 bedrooms, 2 full and 1 half bath. The low maintenance front yard allows for plenty of parking on a gravel driveway and easy care landscaping. Walk through the front door and be greeted by a living room with cathedral ceilings, wood floors, shiplap feature wall, painted wainscoted wall, ceiling fan and lots of cozy beach charm. The living room is open to the dining area and kitchen for easy flow, great for entertaining. The kitchen has a large pass through allowing for bar seating. Amenities of the kitchen are stainless steel appliances, tile backsplash, 2nd entrance to backyard with patio, and connects to a second living space. A powder room with stackable washer/dryer, natural wood feature wall and cabinetry and folding station is conveniently located through a pocket door . Down the hall are four bedrooms and two full baths. Three of the bedrooms share a main hall bath showcasing dual marble sinks, walk in glass shower and nicely appointed fixtures. One of the bedrooms has a slider door leading to a relaxing space. The master has a full bath. This home is minutes walk to the beach, walk to Sunset Park, bike to shops, restaurants, bird sanctuary, lighthouse and historic overlook nearby. Call and make your appointment today!
Location
State NJ
County Cape May
Area Cape May Point Boro (20503)
Zoning 0.2 PCT
Rooms
Main Level Bedrooms 4
Interior
Interior Features Ceiling Fan(s), Combination Dining/Living, Dining Area, Entry Level Bedroom, Floor Plan - Open, Combination Kitchen/Living, Primary Bath(s), Stall Shower, Tub Shower, Wood Floors, Attic
Hot Water Electric
Heating Forced Air
Cooling Central A/C
Equipment Dishwasher, Dryer, Oven/Range - Electric, Stainless Steel Appliances, Built-In Microwave, Refrigerator, Washer
Furnishings Yes
Fireplace N
Appliance Dishwasher, Dryer, Oven/Range - Electric, Stainless Steel Appliances, Built-In Microwave, Refrigerator, Washer
Heat Source Electric
Laundry Main Floor
Exterior
Waterfront N
Water Access N
Accessibility None
Parking Type Driveway
Garage N
Building
Story 1
Sewer Public Sewer
Water Public
Architectural Style Ranch/Rambler
Level or Stories 1
Additional Building Above Grade, Below Grade
New Construction N
Schools
School District Cape May
Others
Senior Community No
Tax ID 03-00008-00026
Ownership Fee Simple
SqFt Source Assessor
Special Listing Condition Standard
Read Less Info
Want to know what your home might be worth? Contact us for a FREE valuation!

Our team is ready to help you sell your home for the highest possible price ASAP

Bought with Justin R Gaul • Keller Williams Real Estate - Newtown

"My job is to find and attract mastery-based agents to the office, protect the culture, and make sure everyone is happy! "







