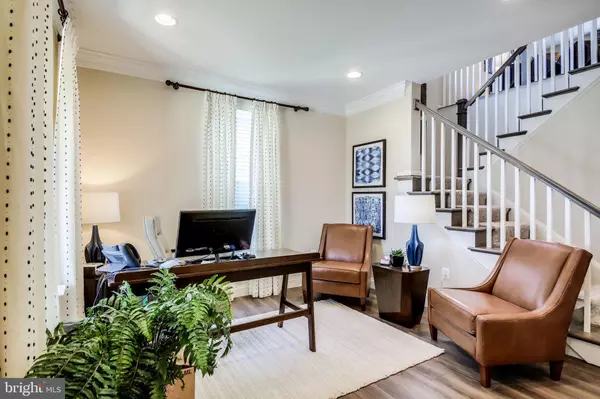$399,999
$399,999
For more information regarding the value of a property, please contact us for a free consultation.
3 Beds
3 Baths
2,180 SqFt
SOLD DATE : 08/24/2020
Key Details
Sold Price $399,999
Property Type Single Family Home
Sub Type Detached
Listing Status Sold
Purchase Type For Sale
Square Footage 2,180 sqft
Price per Sqft $183
Subdivision Highpoint
MLS Listing ID VACU141606
Sold Date 08/24/20
Style Colonial
Bedrooms 3
Full Baths 2
Half Baths 1
HOA Fees $34/qua
HOA Y/N Y
Abv Grd Liv Area 2,180
Originating Board BRIGHT
Year Built 2019
Tax Year 2020
Lot Size 6,445 Sqft
Acres 0.15
Property Description
Sales centers are OPEN! As we continue to implement social distancing measures and for the safely of everyone, we are encouraging visitors to call ahead to schedule a timeslot to ensure we are staying under the 10 person limit. Virtual appointments are available as well! The main floor of the beautiful Lapis model home offers versatile flex space, an inviting great room and an open dining room that flows into a corner kitchen with a center island and walk-in pantry. Upstairs, enjoy a large loft, a convenient laundry and a luxurious master suite. Former model home for sale. Wooded homesites, community open space w/gazebo, minutes from downtown Culpeper, Lake Pelham, route 29, shopping & dining.
Location
State VA
County Culpeper
Zoning R
Rooms
Other Rooms Dining Room, Primary Bedroom, Bedroom 2, Bedroom 3, Kitchen, Basement, Foyer, Study, Great Room, Laundry, Loft, Mud Room
Basement Full, Unfinished
Interior
Interior Features Ceiling Fan(s), Crown Moldings, Family Room Off Kitchen, Floor Plan - Open, Kitchen - Island, Primary Bath(s), Pantry, Recessed Lighting, Upgraded Countertops, Walk-in Closet(s)
Hot Water Electric
Heating Heat Pump(s), Programmable Thermostat
Cooling Central A/C
Flooring Carpet, Ceramic Tile
Equipment Built-In Microwave, Dishwasher, Disposal, Icemaker, Oven/Range - Gas, Refrigerator
Fireplace N
Appliance Built-In Microwave, Dishwasher, Disposal, Icemaker, Oven/Range - Gas, Refrigerator
Heat Source Electric
Laundry Upper Floor
Exterior
Exterior Feature Porch(es), Patio(s)
Parking Features Garage - Front Entry, Garage Door Opener
Garage Spaces 2.0
Amenities Available Tot Lots/Playground
Water Access N
Roof Type Asphalt
Accessibility None
Porch Porch(es), Patio(s)
Attached Garage 2
Total Parking Spaces 2
Garage Y
Building
Story 3
Sewer Public Sewer
Water Public
Architectural Style Colonial
Level or Stories 3
Additional Building Above Grade
New Construction Y
Schools
School District Culpeper County Public Schools
Others
HOA Fee Include Management
Senior Community No
Tax ID NO TAX RECORD
Ownership Fee Simple
SqFt Source Estimated
Security Features Carbon Monoxide Detector(s),Smoke Detector,Security System
Special Listing Condition Standard
Read Less Info
Want to know what your home might be worth? Contact us for a FREE valuation!

Our team is ready to help you sell your home for the highest possible price ASAP

Bought with Steve Fant • Keller Williams Realty/Lee Beaver & Assoc.
"My job is to find and attract mastery-based agents to the office, protect the culture, and make sure everyone is happy! "







