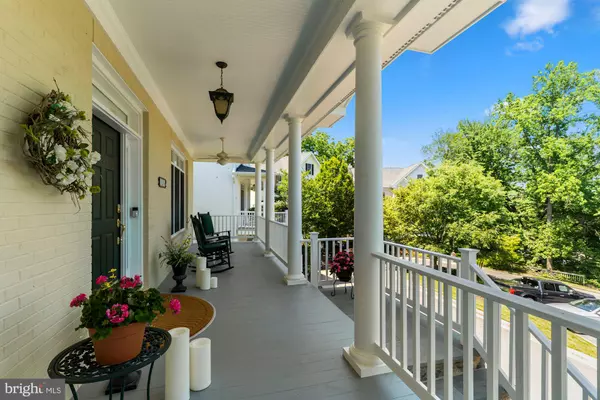$1,525,000
$1,499,999
1.7%For more information regarding the value of a property, please contact us for a free consultation.
5 Beds
5 Baths
3,874 SqFt
SOLD DATE : 12/17/2020
Key Details
Sold Price $1,525,000
Property Type Single Family Home
Sub Type Detached
Listing Status Sold
Purchase Type For Sale
Square Footage 3,874 sqft
Price per Sqft $393
Subdivision Little Falls
MLS Listing ID VAAR171694
Sold Date 12/17/20
Style Colonial
Bedrooms 5
Full Baths 4
Half Baths 1
HOA Fees $125/ann
HOA Y/N Y
Abv Grd Liv Area 3,874
Originating Board BRIGHT
Year Built 2002
Annual Tax Amount $14,283
Tax Year 2020
Lot Size 0.305 Acres
Acres 0.3
Property Description
Welcome to 5093 Little Falls Court. This spacious all brick and stone colonial style home is located on a private cul-de-sac in the quaint and prestigious neighborhood of Little Falls Court. The original owners and current sellers purchased this home directly from the developer, The Barrett Companies, preconstruction and customized a majority of the finished details including the full wood paneled cab elevator, making this property truly one of a kind. As you walk up the stone steps, you are greeted by a large traditional covered front porch with richly detailed wood pillars. Upon entering the foyer on the main level, you will be in awe of the amount of volume and space created by the ten-foot ceiling height and open floorplan. The front of the home offers a large fifteen foot by thirteen-foot library with glass French doors which allow just the right amount of privacy. Additionally, located in the front of the home is a spacious formal living room that opens to the formal dining room, creating a seamless flow for formal and nonformal entertaining alike. The formal dining room can comfortably fit an eight-person dining table and is complete with an oversized bay window. The family room, which includes a wood burning fireplace, offers a completely open floor plan. Two low dividing walls help define the family room while offering direct sightlines into the breakfast nook, gourmet kitchen and even the formal dining room. Enjoy cooking in a gourmet kitchen with a six-burner gas stove and extended granite island. This gives way to a cozy breakfast nook and bay window overlooking an exquisite and lush private garden. The outdoor space provides the perfect setting for either dining al-fresco or enjoying the peace and quiet in your own private oasis. Take the stairs or ride in the elevator to the second level, Which provides four bedrooms, three full bathrooms, nine-foot ceilings and a possible second laundry room, stubbed with a water hookup. Each bedroom is generously proportioned and hosts an abundance of natural light. The primary bedroom is nothing short of spectacular with four large windows, a gas fireplace, his and her closets and an exquisite en-suite master bathroom. The third floor remains unfinished and is currently being used for storage. However, this space could be finished as either a legal bedroom with en-suite bathroom or an upper level loft area with a full bathroom. The lowest level of the property features a spacious twenty by nineteen-foot recreation room with nine-foot ceilings, full wet bar, gas fireplace, legal fifth bedroom and full bathroom. This lower level also furnishes the utility room, laundry room and offers access to the two-car garage and elevator. **VIRTURAL TOUR** http://spws.homevisit.com/3D.cshtml?hvID=298890&modelID=vaXWM8YWjLg
Location
State VA
County Arlington
Zoning R-10
Rooms
Other Rooms Bedroom 2, Bedroom 3, Bedroom 4, Bedroom 1, Loft
Basement Other, Full, Fully Finished, Garage Access, Windows
Interior
Hot Water Natural Gas
Heating Zoned, Forced Air
Cooling Central A/C, Ceiling Fan(s), Programmable Thermostat, Zoned
Fireplaces Number 3
Fireplaces Type Brick, Gas/Propane, Wood
Fireplace Y
Heat Source Natural Gas
Laundry Basement, Upper Floor, Hookup
Exterior
Parking Features Garage - Front Entry
Garage Spaces 2.0
Water Access N
Accessibility Elevator, 36\"+ wide Halls, 32\"+ wide Doors
Attached Garage 2
Total Parking Spaces 2
Garage Y
Building
Story 4
Sewer Public Sewer
Water Public
Architectural Style Colonial
Level or Stories 4
Additional Building Above Grade, Below Grade
New Construction N
Schools
Elementary Schools Discovery
Middle Schools Williamsburg
High Schools Yorktown
School District Arlington County Public Schools
Others
HOA Fee Include Common Area Maintenance,Other,Insurance
Senior Community No
Tax ID 02-024-050
Ownership Fee Simple
SqFt Source Assessor
Horse Property N
Special Listing Condition Standard
Read Less Info
Want to know what your home might be worth? Contact us for a FREE valuation!

Our team is ready to help you sell your home for the highest possible price ASAP

Bought with Ann Marie Wilson • KW Metro Center
"My job is to find and attract mastery-based agents to the office, protect the culture, and make sure everyone is happy! "







