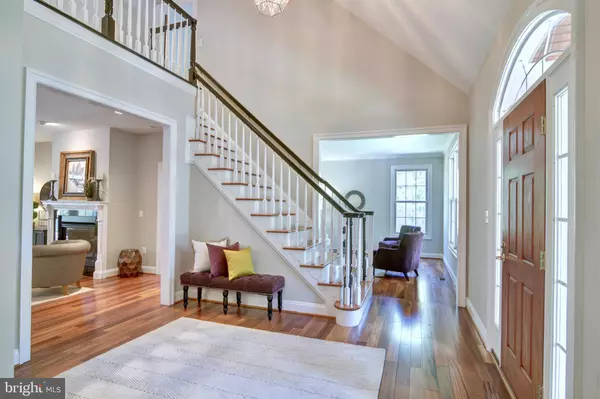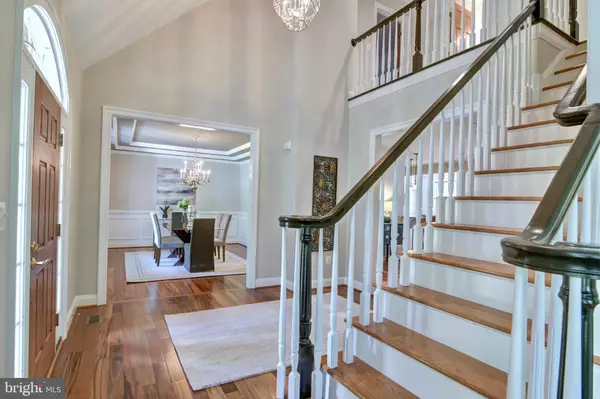$792,000
$799,000
0.9%For more information regarding the value of a property, please contact us for a free consultation.
4 Beds
6 Baths
4,766 SqFt
SOLD DATE : 07/20/2020
Key Details
Sold Price $792,000
Property Type Single Family Home
Sub Type Detached
Listing Status Sold
Purchase Type For Sale
Square Footage 4,766 sqft
Price per Sqft $166
Subdivision Conover
MLS Listing ID VALO410486
Sold Date 07/20/20
Style Colonial
Bedrooms 4
Full Baths 4
Half Baths 2
HOA Y/N N
Abv Grd Liv Area 3,136
Originating Board BRIGHT
Year Built 2005
Annual Tax Amount $6,619
Tax Year 2020
Lot Size 3.730 Acres
Acres 3.73
Property Description
OPEN HOUSE CANCELLED Luxury living in Lovettsville at it's finest in the heart of Loudoun wine country! Loads of upgrades are waiting for you in this modern craftsman style home with Hardiplank and stone exterior on nearly 4 private acres backing to a sweet stream! Gleaming Brazilian Koa floors throughout home will leave a lasting impression. A state of the art kitchen with gas range/convection oven with warming trays and warming oven, instant hot water, granite counters, and plenty of bar seating will check every box on your wish list. An impressive office, dramatic dining room, main-level Master suite complete with steam bath in master shower, a gas fireplace in the great room, and a spacious partially-covered deck top off the main level. Upstairs you will find two large bedrooms and a **BONUS SUITE** perfect for an Au Pair/ Nanny or additional work space - with wet bar and separate outside entrance. The lower level boasts a full-sized deluxe bar, media room, and en suite bedroom. 2020 updates: New Zone 1 HVAC (Zone 2 replaced 2016), Septic tank, and new paint inside (2020) and out (2018)! All this and NO HOA! Close to downtown Lovettsville shops and dining. Located just a hop and a skip from Creek's Edge Winery and 1836 Restaurant & Taproom for weekend fun! Don't miss out!! See 3D tour: https://my.matterport.com/show/?m=e4w5uZBdQAj&brand=0 and video tour: http://vid.us/piv541
Location
State VA
County Loudoun
Zoning 03
Rooms
Basement Full, Fully Finished, Walkout Level, Rear Entrance
Main Level Bedrooms 1
Interior
Interior Features Breakfast Area, Built-Ins, Ceiling Fan(s), Dining Area, Kitchen - Island, Kitchen - Table Space, Upgraded Countertops, Wood Floors, Carpet, Bar, Entry Level Bedroom, Floor Plan - Open
Hot Water Natural Gas
Heating Heat Pump(s), Heat Pump - Gas BackUp, Zoned
Cooling Ceiling Fan(s), Central A/C, Zoned
Flooring Hardwood, Carpet
Fireplaces Number 1
Fireplaces Type Gas/Propane, Insert
Equipment Built-In Microwave, Dishwasher, Disposal, Dryer, Extra Refrigerator/Freezer, Icemaker, Refrigerator, Stove, Washer, Instant Hot Water
Fireplace Y
Window Features Palladian
Appliance Built-In Microwave, Dishwasher, Disposal, Dryer, Extra Refrigerator/Freezer, Icemaker, Refrigerator, Stove, Washer, Instant Hot Water
Heat Source Electric
Exterior
Exterior Feature Porch(es)
Parking Features Garage - Side Entry, Garage Door Opener
Garage Spaces 9.0
Water Access N
View Garden/Lawn, Trees/Woods, Creek/Stream
Roof Type Shingle
Accessibility 32\"+ wide Doors
Porch Porch(es)
Attached Garage 3
Total Parking Spaces 9
Garage Y
Building
Story 3
Sewer Septic = # of BR
Water Private, Well
Architectural Style Colonial
Level or Stories 3
Additional Building Above Grade, Below Grade
Structure Type Dry Wall
New Construction N
Schools
Elementary Schools Lovettsville
Middle Schools Harmony
High Schools Woodgrove
School District Loudoun County Public Schools
Others
Senior Community No
Tax ID 256166743000
Ownership Fee Simple
SqFt Source Estimated
Security Features Main Entrance Lock,Smoke Detector
Special Listing Condition Standard
Read Less Info
Want to know what your home might be worth? Contact us for a FREE valuation!

Our team is ready to help you sell your home for the highest possible price ASAP

Bought with Patrick S Adu • Samson Properties
"My job is to find and attract mastery-based agents to the office, protect the culture, and make sure everyone is happy! "







