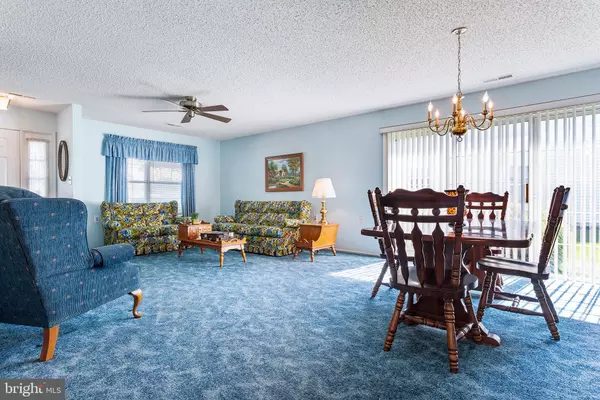$242,000
$239,900
0.9%For more information regarding the value of a property, please contact us for a free consultation.
2 Beds
2 Baths
1,344 SqFt
SOLD DATE : 09/15/2020
Key Details
Sold Price $242,000
Property Type Single Family Home
Sub Type Detached
Listing Status Sold
Purchase Type For Sale
Square Footage 1,344 sqft
Price per Sqft $180
Subdivision Holiday Village
MLS Listing ID NJBL377922
Sold Date 09/15/20
Style Ranch/Rambler
Bedrooms 2
Full Baths 2
HOA Fees $118/mo
HOA Y/N Y
Abv Grd Liv Area 1,344
Originating Board BRIGHT
Year Built 1985
Annual Tax Amount $4,843
Tax Year 2019
Lot Size 6,278 Sqft
Acres 0.14
Lot Dimensions 0.00 x 0.00
Property Description
Welcome to Holiday Village, a serene active adult community close to everything! Enjoy the water views while you walk! Play tennis, swim, and join in the fun at the Club House! This is a well-maintained home and has an open concept living/dining/kitchen area. There is a den that would make a great office or exercise area. The kitchen features a pantry with plenty of cabinet and counter space. The master bedroom has a custom closet, vanity area and private bath with stall shower. The laundry room is conveniently located adjacent to the garage and has additional shelving. There is more storage in the garage, plus pull downstairs to the attic. Low taxes and HOA fee make this an attractive retirement community in beautiful Mount Laurel. Plenty of area shopping and dining options for you to enjoy. Quick settlement available, too.
Location
State NJ
County Burlington
Area Mount Laurel Twp (20324)
Zoning RESIDENTIAL
Rooms
Other Rooms Living Room, Dining Room, Primary Bedroom, Bedroom 2, Kitchen, Den, Laundry, Bathroom 2, Primary Bathroom
Main Level Bedrooms 2
Interior
Interior Features Combination Dining/Living, Floor Plan - Open, Kitchen - Eat-In, Primary Bath(s), Pantry, Stall Shower, Tub Shower
Hot Water Natural Gas
Heating Forced Air
Cooling Ceiling Fan(s), Central A/C
Fireplace N
Heat Source Natural Gas
Laundry Main Floor
Exterior
Garage Garage Door Opener, Additional Storage Area, Inside Access
Garage Spaces 1.0
Waterfront N
Water Access N
Accessibility None
Parking Type Attached Garage
Attached Garage 1
Total Parking Spaces 1
Garage Y
Building
Story 1
Sewer Public Sewer
Water Public
Architectural Style Ranch/Rambler
Level or Stories 1
Additional Building Above Grade, Below Grade
New Construction N
Schools
School District Lenape Regional High
Others
Senior Community Yes
Age Restriction 55
Tax ID 24-01509-00032
Ownership Fee Simple
SqFt Source Assessor
Acceptable Financing Cash, Conventional, FHA, VA
Listing Terms Cash, Conventional, FHA, VA
Financing Cash,Conventional,FHA,VA
Special Listing Condition Standard
Read Less Info
Want to know what your home might be worth? Contact us for a FREE valuation!

Our team is ready to help you sell your home for the highest possible price ASAP

Bought with Rosemary Gunderson • Keller Williams Realty - Cherry Hill

"My job is to find and attract mastery-based agents to the office, protect the culture, and make sure everyone is happy! "







