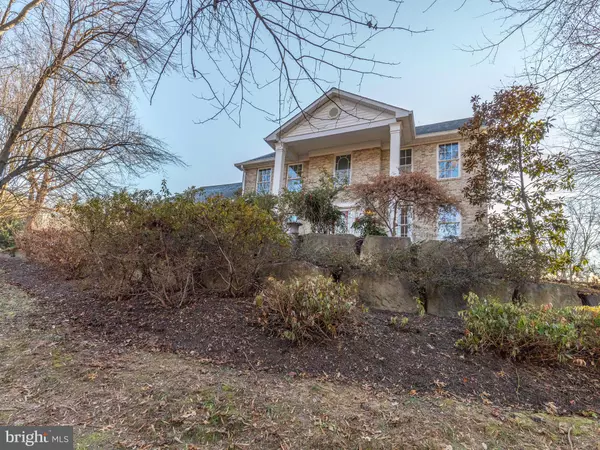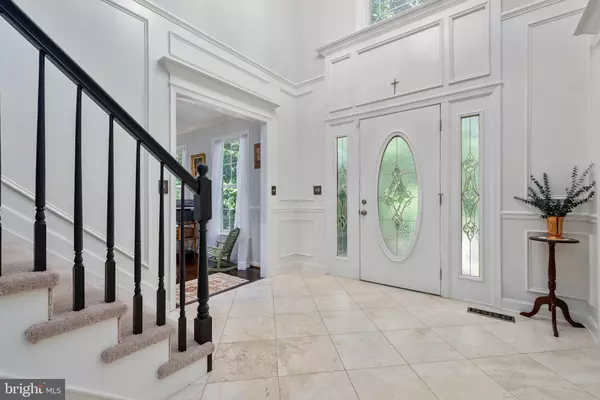$650,000
$650,000
For more information regarding the value of a property, please contact us for a free consultation.
5 Beds
4 Baths
4,460 SqFt
SOLD DATE : 03/27/2020
Key Details
Sold Price $650,000
Property Type Single Family Home
Sub Type Detached
Listing Status Sold
Purchase Type For Sale
Square Footage 4,460 sqft
Price per Sqft $145
Subdivision Saint Stephens Estates
MLS Listing ID MDAA421386
Sold Date 03/27/20
Style Colonial
Bedrooms 5
Full Baths 2
Half Baths 2
HOA Y/N N
Abv Grd Liv Area 3,380
Originating Board BRIGHT
Year Built 1998
Annual Tax Amount $6,884
Tax Year 2019
Lot Size 1.520 Acres
Acres 1.52
Property Description
PENDING RELEASE: Beautiful Custom Built Home in Prime Location of Gambrills. Total Sqft 4,575. Enjoy the conveniences of Shopping, Theater's, Dining and Entertainment / Activity within Three Miles of this Elegant Home. Enjoy the Tranquil Serenity of this tastefully Landscaped haven with over 1.5 Acreage. Enter into a Two Story Foyer with Custom Trim throughout. Three piece Custom Crown Molding in Foyer and Master Suite. Formal Living and Dining Room features Hardwood Flooring and Custom Paint. Den, Office or Main Level Bedroom can be customized by your buyers needs. As you enter this Lovely Kitchen note the Breakfast Bar, Custom Back Splash, Gorgeous Granite Counter tops, Extra Cabinetry and Computer Area. Double Doors with Custom Trim work make the flow into the Main Level Family Room inviting. Enjoy the extra space as you enter the Entertainment room that leads to the Screened in Porch. The Grand Staircase will lead you to a Second Story landing with Oversized Rooms and a Bonus Room over top of the Large Garage. Master Bedroom Suite speaks for itself with New Bathroom and Two Closets. The walk out basement has enough room for a Theater Area, Children's Play Area and what could be a finished bedroom very easily. Enjoy the convenience of all your utilities in one area. All mechanicals are newer and this home has been kept immaculate. NEW 50-year Roof Certainteed Shingles. 40 minutes to Washington DC, 25 minutes to Baltimore and 15 minutes to Annapolis. Fort Meade is within 10 miles. Marc Train Available in Odenton.
Location
State MD
County Anne Arundel
Zoning R2
Rooms
Other Rooms Living Room, Dining Room, Primary Bedroom, Bedroom 2, Bedroom 3, Bedroom 4, Kitchen, Family Room, Foyer, Sun/Florida Room, Mud Room, Office, Bathroom 2, Bonus Room, Primary Bathroom, Half Bath
Basement Full, Side Entrance, Space For Rooms, Walkout Stairs
Interior
Interior Features Formal/Separate Dining Room, Family Room Off Kitchen, Entry Level Bedroom, Kitchen - Gourmet, Kitchen - Island, Upgraded Countertops, Pantry, Breakfast Area, Dining Area, Crown Moldings, Chair Railings, Ceiling Fan(s), Carpet, Wood Floors, Recessed Lighting, Primary Bath(s), Water Treat System, Walk-in Closet(s), Curved Staircase, Attic
Hot Water Electric
Heating Heat Pump(s)
Cooling Central A/C, Heat Pump(s)
Flooring Hardwood, Carpet
Fireplaces Number 1
Fireplaces Type Gas/Propane, Fireplace - Glass Doors, Mantel(s)
Equipment Dishwasher, Oven/Range - Electric, Disposal, Refrigerator, Stainless Steel Appliances
Furnishings No
Fireplace Y
Window Features Double Pane,Insulated,Screens
Appliance Dishwasher, Oven/Range - Electric, Disposal, Refrigerator, Stainless Steel Appliances
Heat Source Electric
Laundry Hookup, Main Floor
Exterior
Exterior Feature Porch(es), Screened
Parking Features Garage - Side Entry, Garage Door Opener
Garage Spaces 2.0
Fence Rear, Privacy, Wood
Utilities Available Cable TV Available, Electric Available, Phone Available
Water Access N
Roof Type Shingle,Composite
Street Surface Black Top,Paved
Accessibility None
Porch Porch(es), Screened
Attached Garage 2
Total Parking Spaces 2
Garage Y
Building
Story 2
Foundation Block
Sewer Community Septic Tank, Private Septic Tank
Water Well
Architectural Style Colonial
Level or Stories 2
Additional Building Above Grade, Below Grade
Structure Type 2 Story Ceilings,Dry Wall,High
New Construction N
Schools
Elementary Schools Millersville
Middle Schools Old Mill Middle School South
High Schools Old Mill
School District Anne Arundel County Public Schools
Others
Senior Community No
Tax ID 020270690060259
Ownership Fee Simple
SqFt Source Estimated
Acceptable Financing Cash, Conventional, FHA, VA
Listing Terms Cash, Conventional, FHA, VA
Financing Cash,Conventional,FHA,VA
Special Listing Condition Standard
Read Less Info
Want to know what your home might be worth? Contact us for a FREE valuation!

Our team is ready to help you sell your home for the highest possible price ASAP

Bought with Julann O Donnelly • Caprika Realty

"My job is to find and attract mastery-based agents to the office, protect the culture, and make sure everyone is happy! "







