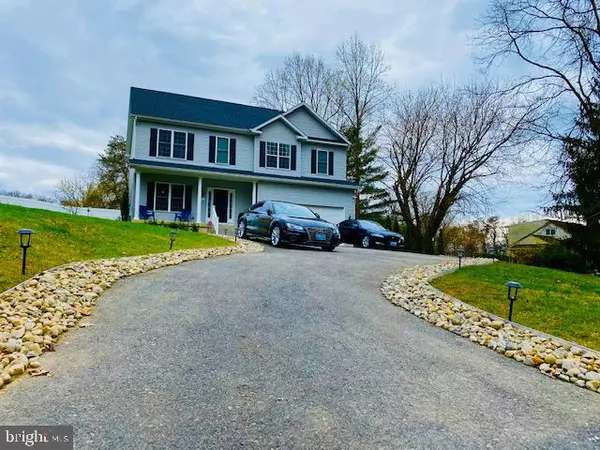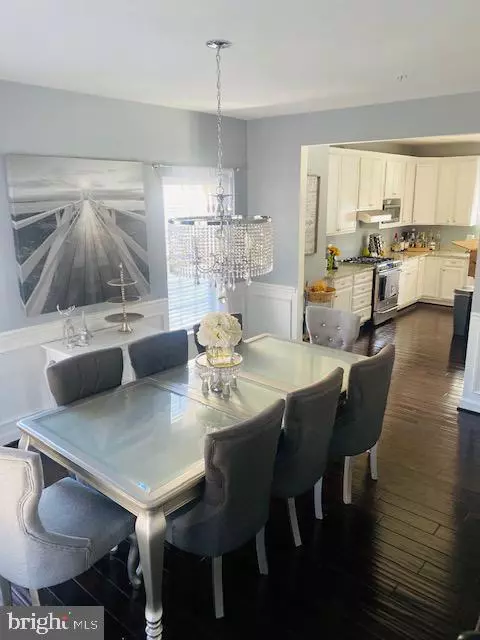$562,500
$547,900
2.7%For more information regarding the value of a property, please contact us for a free consultation.
4 Beds
4 Baths
3,671 SqFt
SOLD DATE : 11/09/2021
Key Details
Sold Price $562,500
Property Type Single Family Home
Sub Type Detached
Listing Status Sold
Purchase Type For Sale
Square Footage 3,671 sqft
Price per Sqft $153
Subdivision Reisterstown
MLS Listing ID MDBC2012396
Sold Date 11/09/21
Style Colonial
Bedrooms 4
Full Baths 2
Half Baths 2
HOA Y/N N
Abv Grd Liv Area 2,530
Originating Board BRIGHT
Year Built 2015
Annual Tax Amount $5,727
Tax Year 2020
Lot Size 0.569 Acres
Acres 0.57
Lot Dimensions 1.00 x
Property Description
HIGHEST AND BEST OFFERS DUE BY 11 AM 10/3/21!
Stunning Colonial w/ Lofty Windows, Light Filled Interiors, Upgrades, and Design Inspired Features Throughout! Foyer and Formal Dining Room Highlighted w/ Chair Railing, and Box Wainscoting; Spacious Eat-In Kitchen Equipped w/ Stainless Steel GE Caf Series Appliances, Granite Countertops, Center Island, Ample 42 Custom Cabinetry, and a Casual Dining Area; Living Room w/ Columns and a Remote Control Gas Fireplace with Marble Surround; Master Bedroom w/ Extensive Walk-In Closet w/ a Window and a Full En-Suite Bath w/ Dual Vanities, a Glass Enclosed Shower, and Separate Soaking Tub; Three Bedrooms with 2 Walk In, all Wired for Cable, Ceiling Fan, and Overhead Lighting, a Full Bath,Laundry Room Complete the Upper-Level ; Downstairs w/ Rec Room , Wet Bar w/ Full Sized Refrigerator, Family Room , Powder Room .
Outside Trex Deck, Stone Fire Pit , Front Porch , Large Private Backyard. No HOA
Location
State MD
County Baltimore
Zoning 010 RESIDENTIAL
Rooms
Basement Connecting Stairway, Fully Finished, Heated, Improved, Interior Access, Outside Entrance, Rear Entrance, Space For Rooms, Walkout Stairs, Other
Interior
Interior Features 2nd Kitchen, Breakfast Area, Carpet, Ceiling Fan(s), Chair Railings, Floor Plan - Open, Kitchen - Eat-In, Kitchen - Island, Kitchen - Table Space, Primary Bath(s), Recessed Lighting, Sprinkler System, Upgraded Countertops, Wainscotting, Walk-in Closet(s)
Hot Water Electric
Heating Heat Pump(s), Programmable Thermostat
Cooling Central A/C, Ceiling Fan(s), Programmable Thermostat
Fireplaces Number 1
Equipment Dishwasher, Disposal, Dryer - Electric, Exhaust Fan, Extra Refrigerator/Freezer, Icemaker, Microwave, Oven - Single, Oven/Range - Gas, Range Hood, Refrigerator, Stainless Steel Appliances, Washer, Water Heater
Fireplace Y
Appliance Dishwasher, Disposal, Dryer - Electric, Exhaust Fan, Extra Refrigerator/Freezer, Icemaker, Microwave, Oven - Single, Oven/Range - Gas, Range Hood, Refrigerator, Stainless Steel Appliances, Washer, Water Heater
Heat Source Electric
Exterior
Garage Garage - Front Entry, Garage Door Opener, Inside Access
Garage Spaces 2.0
Waterfront N
Water Access N
Accessibility None
Parking Type Attached Garage, Driveway
Attached Garage 2
Total Parking Spaces 2
Garage Y
Building
Story 2
Foundation Other
Sewer Septic Exists
Water Public
Architectural Style Colonial
Level or Stories 2
Additional Building Above Grade, Below Grade
New Construction N
Schools
Elementary Schools Cedarmere
Middle Schools Franklin
High Schools Owings Mills
School District Baltimore County Public Schools
Others
Senior Community No
Tax ID 04042500002380
Ownership Fee Simple
SqFt Source Assessor
Special Listing Condition Standard
Read Less Info
Want to know what your home might be worth? Contact us for a FREE valuation!

Our team is ready to help you sell your home for the highest possible price ASAP

Bought with Whitney M Bowles • Coldwell Banker Realty

"My job is to find and attract mastery-based agents to the office, protect the culture, and make sure everyone is happy! "







