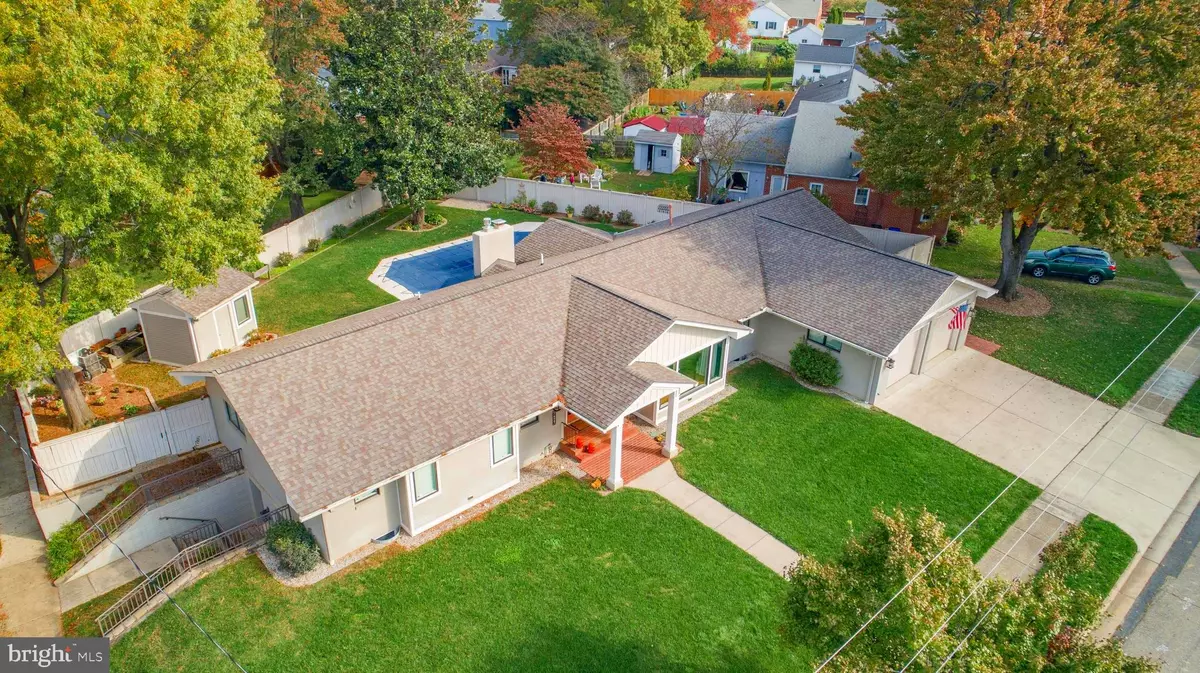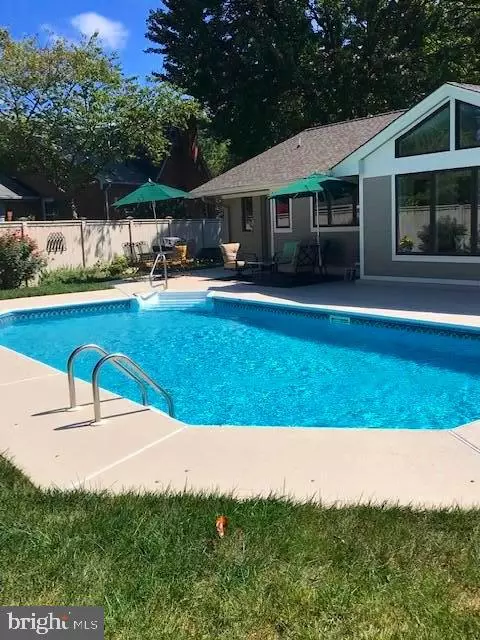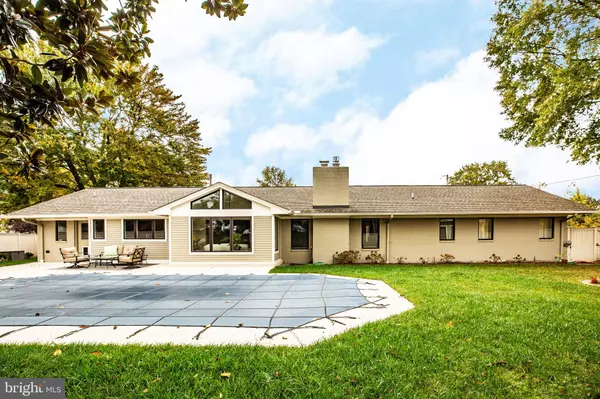$750,000
$794,000
5.5%For more information regarding the value of a property, please contact us for a free consultation.
3 Beds
4 Baths
3,364 SqFt
SOLD DATE : 12/10/2020
Key Details
Sold Price $750,000
Property Type Single Family Home
Sub Type Detached
Listing Status Sold
Purchase Type For Sale
Square Footage 3,364 sqft
Price per Sqft $222
Subdivision College Heights
MLS Listing ID VAFB118106
Sold Date 12/10/20
Style Ranch/Rambler,Raised Ranch/Rambler
Bedrooms 3
Full Baths 3
Half Baths 1
HOA Y/N N
Abv Grd Liv Area 2,667
Originating Board BRIGHT
Year Built 1963
Annual Tax Amount $5,094
Tax Year 2019
Lot Size 0.349 Acres
Acres 0.35
Property Description
Rare opportunity to own a masterfully updated corner lot rancher in College Heights, renovated all the way down to the electrical and plumbing! Pride of ownership shines throughout this home. This 3 bedroom, 3.5 bathroom rancher has 4078 total finished sqft on .35 acres and is complimented perfectly by the backyard oasis, with its salt water, vinyl line pool (16x32 foot and 24inch with 5 foot depth) and extensive landscaping. You will want to spend your days relaxing and soaking up the sun in what feels like a private retreat in the backyard. To cold for a swim? Enjoy these gorgeous views with floor to ceiling windows and bay window bump outs in the eating area / sunroom. A plethora of upgrades throughout the home include pocket doors, crank windows, recessed lighting, custom cornices, and more. An open floor concept allows for plenty of space to entertain and unwind. The immaculate kitchen includes ample cooking space while integrating all the modern luxuries you would hope for in your dream home! Kitchen upgrades include all stainless steel, high end appliances: 6 burner Kitchen Aid 36 inch by 24 inch gas stove, convection wall oven and built in convection microwave, 42 inch kitchen aid refrigerator/freezer, a spacious walk in pantry with outlets as well as a built in spice pantry, and an island that is home to an additional sink and built in ice maker. Quartz solid surface countertops and upgraded soft close cabinets tie in beautifully with the tile backsplash. Two spacious main level bedrooms each have their own full bathroom, walk in closets, custom cornices, and custom dimmable recessed lighting, with switches on each side of the bed. All the upgrades extend to the primary bathroom as well, with a private water closet with pocked door, double vanity sinks, and a large walk-in 3 by 7 foot shower with ceramic tile walls and flooring, built in seat, and two shower heads. Lovely basement suite that includes one bedroom with a side entrance walkout, one full bathroom, an efficiency kitchen, and storage space! Work from home in style with an office conveniently located near the kitchen. The office features 42 inch walnut cabinets, pull out tray for copier and printer, solid surface countertop, and porcelain flooring. Main level laundry room next to kitchen with 42 inch cabinets and Blanco sink as well as a basement laundry room that features a utility sink. Updated garage has insulated walls, ceiling, and garage doors, ceramic wall base, outdoor entry to garage, attic access with pull down, and entire floor covered with outdoor carpet tiles. Other upgrades include: Shed with window, electric, pool pump, and storage. Custom 42 inch Front Door. Irrigation system for entire yard. Emtek solid crystal doorknobs throughout the house. Make this your dream home in a conveniently located area on a corner lot. Resurfaced deck and pool concrete 2020. Less than 5 minutes from Mary Washington Hospital and Central Park, walking distance from Downtown Fredericksburg, and less than 10 minutes from I-95.
Location
State VA
County Fredericksburg City
Zoning R4
Rooms
Basement Full, Daylight, Partial, Outside Entrance, Interior Access, Side Entrance, Walkout Level, Windows, Connecting Stairway, Heated, Improved, Sump Pump
Main Level Bedrooms 2
Interior
Interior Features Attic, Recessed Lighting, Window Treatments, Walk-in Closet(s), Breakfast Area, Built-Ins, Butlers Pantry, Ceiling Fan(s), Combination Dining/Living, Dining Area, Efficiency, Entry Level Bedroom, Family Room Off Kitchen, Flat, Floor Plan - Open, Formal/Separate Dining Room, Kitchen - Gourmet, Kitchen - Island, Pantry, Primary Bath(s), Sprinkler System, Stall Shower, Upgraded Countertops, Wood Floors, Kitchenette
Hot Water Electric
Heating Forced Air
Cooling Central A/C
Flooring Wood, Tile/Brick, Carpet
Fireplaces Number 1
Fireplaces Type Gas/Propane
Equipment Six Burner Stove, Built-In Microwave, Dishwasher, Dryer, Icemaker, Oven - Wall, Oven/Range - Gas, Refrigerator, Range Hood, Stainless Steel Appliances, Washer, Water Heater
Furnishings No
Fireplace Y
Window Features Bay/Bow
Appliance Six Burner Stove, Built-In Microwave, Dishwasher, Dryer, Icemaker, Oven - Wall, Oven/Range - Gas, Refrigerator, Range Hood, Stainless Steel Appliances, Washer, Water Heater
Heat Source Natural Gas
Laundry Has Laundry, Main Floor, Basement
Exterior
Exterior Feature Porch(es), Patio(s)
Parking Features Garage - Front Entry, Garage Door Opener, Inside Access, Additional Storage Area
Garage Spaces 2.0
Fence Decorative, Privacy, Rear, Wood
Pool Saltwater, Vinyl, In Ground
Water Access N
View Street, Garden/Lawn
Roof Type Architectural Shingle
Accessibility 2+ Access Exits
Porch Porch(es), Patio(s)
Attached Garage 2
Total Parking Spaces 2
Garage Y
Building
Lot Description Cleared, Corner, Landscaping, Private, Rear Yard
Story 1
Sewer Public Sewer
Water Public
Architectural Style Ranch/Rambler, Raised Ranch/Rambler
Level or Stories 1
Additional Building Above Grade, Below Grade
Structure Type Vaulted Ceilings
New Construction N
Schools
School District Fredericksburg City Public Schools
Others
Senior Community No
Tax ID 7779-52-8698
Ownership Fee Simple
SqFt Source Assessor
Security Features Main Entrance Lock
Acceptable Financing Cash, Contract, Conventional, FHA, VA
Horse Property N
Listing Terms Cash, Contract, Conventional, FHA, VA
Financing Cash,Contract,Conventional,FHA,VA
Special Listing Condition Standard
Read Less Info
Want to know what your home might be worth? Contact us for a FREE valuation!

Our team is ready to help you sell your home for the highest possible price ASAP

Bought with Robert Washington IV • Belcher Real Estate, LLC.
"My job is to find and attract mastery-based agents to the office, protect the culture, and make sure everyone is happy! "







