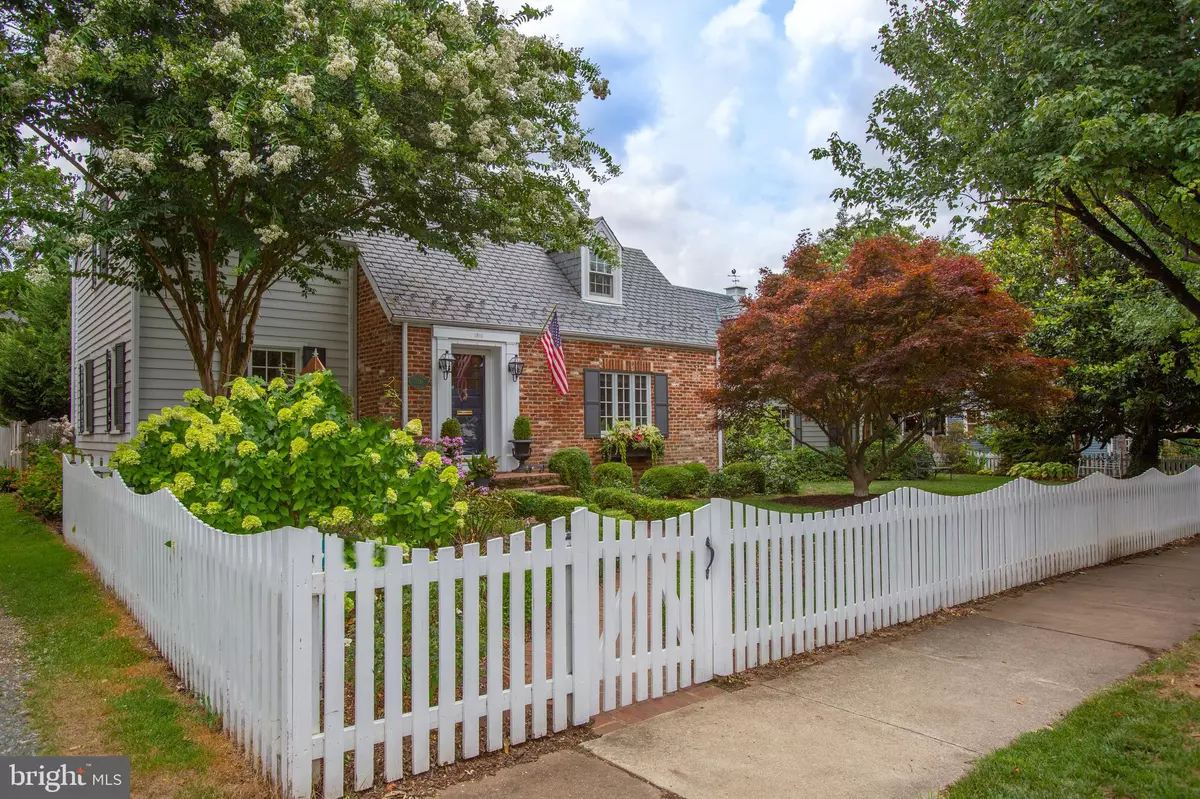$810,000
$815,000
0.6%For more information regarding the value of a property, please contact us for a free consultation.
4 Beds
4 Baths
3,000 SqFt
SOLD DATE : 09/03/2020
Key Details
Sold Price $810,000
Property Type Single Family Home
Sub Type Detached
Listing Status Sold
Purchase Type For Sale
Square Footage 3,000 sqft
Price per Sqft $270
Subdivision Historic Downtown Fredericksburg
MLS Listing ID VAFB117464
Sold Date 09/03/20
Style Cape Cod
Bedrooms 4
Full Baths 3
Half Baths 1
HOA Y/N N
Abv Grd Liv Area 3,000
Originating Board BRIGHT
Year Built 1943
Annual Tax Amount $4,921
Tax Year 2019
Lot Size 7,084 Sqft
Acres 0.16
Property Description
Welcome to 1310 Prince Edward St., a beautiful and absolutely charming 1940 s Cape Cod with wonderful modern upgrades conveniently located in the historic district of downtown Fredericksburg! This unique and delightful 3000 sq. ft. property is loaded with character and includes four bedrooms, three and one half bathrooms, a heated in-ground pool, two rear patios (brick and cobblestone), an all-season sunroom overlooking the pool, and so much more. Other features include four fireplaces (three equipped with gas logs living room, master bedroom, family room; the fourth with an electric insert), a spacious formal dining room; upgraded kitchen with stainless appliances and quartz countertops; and an amazing master suite with an oversized master bath featuring a separate walk-in shower and soaking tub and heated floor. The home features beautiful hardwood floors throughout (with the exception of the carpeted guest room and the slate floor in the breezeway). There is a clean, dry brick basement as well as a spacious poolside shed to provide plenty of storage, and the totally fenced front and back yards are perfect for pets. With a cheerful exterior including a slate roof (2011), brand new awnings, and an updated interior, the only thing you will need to do is move in. Both HVAC units were replaced in 2017 and nearly every aspect of the pool has been updated to include replastering (2018). The stunning, private backyard and manicured front yard feature mature landscaping to include a massive magnolia tree, rhododendrons, azaleas, hydrangeas, mountain laurel, and roses. This home is perfectly located within an easy walk to wonderful dining, local shopping, the canal path, dog park, and Hurkamp and Kenmore parks. It also provides easy access to the VRE. Enjoy city living at its finest!
Location
State VA
County Fredericksburg City
Zoning R4
Rooms
Other Rooms Living Room, Dining Room, Primary Bedroom, Bedroom 2, Bedroom 3, Bedroom 4, Kitchen, Family Room, Basement, Breakfast Room, Sun/Florida Room, Bathroom 2, Bathroom 3, Primary Bathroom
Basement Partial, Connecting Stairway, Walkout Stairs
Interior
Interior Features Breakfast Area, Built-Ins, Ceiling Fan(s), Chair Railings, Floor Plan - Traditional, Formal/Separate Dining Room, Kitchen - Island, Primary Bath(s), Soaking Tub, Upgraded Countertops, Wood Floors
Hot Water Natural Gas
Heating Forced Air, Baseboard - Hot Water, Radiator
Cooling Central A/C, Zoned, Ceiling Fan(s), Window Unit(s)
Fireplaces Number 4
Fireplaces Type Gas/Propane, Mantel(s)
Equipment Cooktop, Dishwasher, Disposal, Dryer, Exhaust Fan, Extra Refrigerator/Freezer, Icemaker, Microwave, Oven - Wall, Refrigerator, Washer, Water Heater
Fireplace Y
Appliance Cooktop, Dishwasher, Disposal, Dryer, Exhaust Fan, Extra Refrigerator/Freezer, Icemaker, Microwave, Oven - Wall, Refrigerator, Washer, Water Heater
Heat Source Electric, Natural Gas
Laundry Basement
Exterior
Exterior Feature Patio(s)
Pool Heated
Water Access N
Roof Type Slate
Accessibility None
Porch Patio(s)
Garage N
Building
Lot Description Corner, Front Yard, Landscaping, Level, Poolside, Private, Rear Yard
Story 3
Sewer Public Sewer
Water Public
Architectural Style Cape Cod
Level or Stories 3
Additional Building Above Grade, Below Grade
New Construction N
Schools
School District Fredericksburg City Public Schools
Others
Senior Community No
Tax ID 7779-96-8137
Ownership Fee Simple
SqFt Source Assessor
Special Listing Condition Standard
Read Less Info
Want to know what your home might be worth? Contact us for a FREE valuation!

Our team is ready to help you sell your home for the highest possible price ASAP

Bought with Non Member • Non Subscribing Office
"My job is to find and attract mastery-based agents to the office, protect the culture, and make sure everyone is happy! "







