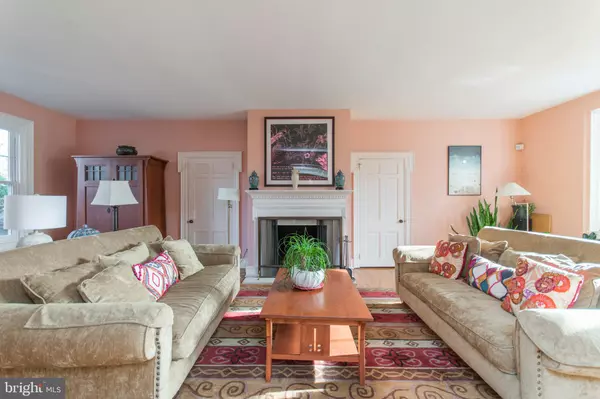$389,000
$389,000
For more information regarding the value of a property, please contact us for a free consultation.
4 Beds
3 Baths
3,280 SqFt
SOLD DATE : 01/30/2020
Key Details
Sold Price $389,000
Property Type Single Family Home
Sub Type Detached
Listing Status Sold
Purchase Type For Sale
Square Footage 3,280 sqft
Price per Sqft $118
Subdivision Elkins Park
MLS Listing ID PAMC633268
Sold Date 01/30/20
Style Colonial
Bedrooms 4
Full Baths 2
Half Baths 1
HOA Y/N N
Abv Grd Liv Area 3,280
Originating Board BRIGHT
Year Built 1950
Annual Tax Amount $11,778
Tax Year 2020
Lot Size 0.593 Acres
Acres 0.59
Lot Dimensions 180.00 x 0.00
Property Description
Fall in love with this classic, gracious and spacious (3,280 sq ft) brick Colonial home in beautiful Elkins Park! Move right in and enjoy the lovely, updated ambiance.Newly rebuilt covered entrance leads to wide center hallway which provides access to ceramic tile powder room and rear outside entrance. Note the hardwood floors throughout and recently replaced windows. Large living room, with double French doors, bay window and fireplace - perfect for entertaining - is flanked by a cozy family or TV room, featuring built in shelving. Across the hallway sits the airy dining room, with double doors, high ceilings and a second bay window. Modern kitchen with Italian tile floor and outside entrance, opens to a good-size breakfast room. Kitchen leads to a comfortable TV room, then onto a ceramic tile laundry room, which completes the first floor. Second floor boasts four large bedrooms, all with hardwood floors and replacement windows, plus two full baths. Master bedroom offers a large walk-in closet, and newer ceramic tile master bath, with oversize glass-enclosed shower. Connecting door leads to a second bedroom, perfect for a nursery, currently in use as an office. Third bedroom, also presently an office, provides an outside exit to the garage roof, which could easily be converted to a porch. Fourth bedroom also leads to the garage roof.Pull down staircase leads to unfinished attic, which provides plenty of storage.Huge, dry, unfinished basement (25' x 25' open area) could be transformed into a recreation or TV room. Additional rooms off the main area could also be finished and used for hobbies, workshop, etc. Oversized 2-car garage, with handy inside access, adds convenience for rainy days.Impressive home, set on spacious grounds, offers rear brick patio for quiet relaxation. Convenient to popular restaurants in Elkins Park and nearby Jenkintown. Abundant shopping available in the area, including Willow Grove Mall, just minutes away. Close to major hospitals and universities; easy access to Old York Road, 309 Expressway, PA Turnpike, plus your choice of the Elkins Park or Jenkintown train stations, to whisk you quickly into Center City, the Airport, Main Line, etc.
Location
State PA
County Montgomery
Area Cheltenham Twp (10631)
Zoning R4
Direction East
Rooms
Other Rooms Living Room, Dining Room, Primary Bedroom, Bedroom 2, Bedroom 3, Bedroom 4, Kitchen, Family Room, Basement, Foyer, Breakfast Room, Bathroom 2, Attic, Hobby Room, Primary Bathroom, Half Bath
Basement Full
Interior
Interior Features Attic, Breakfast Area, Dining Area, Formal/Separate Dining Room, Kitchen - Eat-In, Primary Bath(s), Stall Shower, Walk-in Closet(s), Wood Floors
Hot Water Natural Gas
Heating Central
Cooling Central A/C
Flooring Hardwood, Ceramic Tile
Fireplaces Number 1
Equipment Dishwasher, Dryer - Gas, Oven/Range - Gas, Refrigerator, Washer, Water Heater, Oven - Single, Icemaker, Microwave
Appliance Dishwasher, Dryer - Gas, Oven/Range - Gas, Refrigerator, Washer, Water Heater, Oven - Single, Icemaker, Microwave
Heat Source Natural Gas
Exterior
Garage Additional Storage Area, Built In, Inside Access, Garage - Side Entry, Garage Door Opener
Garage Spaces 5.0
Waterfront N
Water Access N
View Garden/Lawn, Panoramic
Street Surface Paved
Accessibility None
Parking Type Attached Garage, Driveway, On Street
Attached Garage 2
Total Parking Spaces 5
Garage Y
Building
Story 3+
Sewer Public Sewer
Water Public
Architectural Style Colonial
Level or Stories 3+
Additional Building Above Grade, Below Grade
New Construction N
Schools
High Schools Cheltenham
School District Cheltenham
Others
Pets Allowed Y
Senior Community No
Tax ID 31-00-28627-007
Ownership Fee Simple
SqFt Source Assessor
Acceptable Financing Cash, Conventional, FHA
Listing Terms Cash, Conventional, FHA
Financing Cash,Conventional,FHA
Special Listing Condition Standard
Pets Description No Pet Restrictions
Read Less Info
Want to know what your home might be worth? Contact us for a FREE valuation!

Our team is ready to help you sell your home for the highest possible price ASAP

Bought with Monica Lovett • Compass RE

"My job is to find and attract mastery-based agents to the office, protect the culture, and make sure everyone is happy! "







