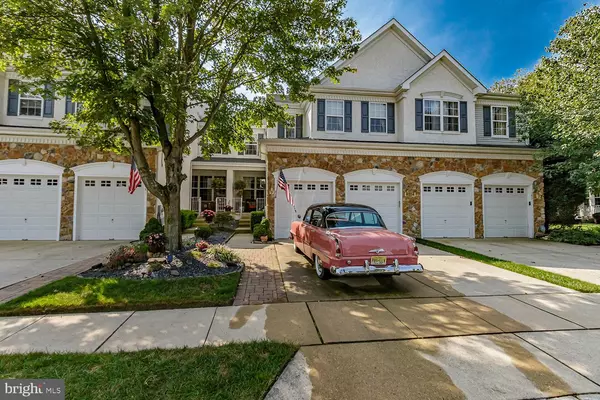$399,900
$399,900
For more information regarding the value of a property, please contact us for a free consultation.
3 Beds
3 Baths
2,216 SqFt
SOLD DATE : 01/07/2022
Key Details
Sold Price $399,900
Property Type Townhouse
Sub Type Interior Row/Townhouse
Listing Status Sold
Purchase Type For Sale
Square Footage 2,216 sqft
Price per Sqft $180
Subdivision Tanglewood
MLS Listing ID NJBL2007846
Sold Date 01/07/22
Style Contemporary,Colonial
Bedrooms 3
Full Baths 2
Half Baths 1
HOA Fees $29
HOA Y/N Y
Abv Grd Liv Area 2,216
Originating Board BRIGHT
Year Built 2001
Annual Tax Amount $9,111
Tax Year 2021
Lot Size 3,108 Sqft
Acres 0.07
Lot Dimensions 28.00 x 111.00
Property Description
Exquisite 3 BR, 2.5 Bath townhome in desirable Tanglewood community, built in 2001, featuring 2,216 interior sq.ft, PLUS FINISHED BASEMENT located on a premium large lot with a serene backyard and views of pond and fountain. Upgrades and amenities include true hardwood flooring throughout 1st and 2nd floors, new ROOF (2016), new AC (2018), new H/W HEATER (2019), remodeled bathrooms (2018), Kitchen Stainless Appliances (2020), TREX steps and paver patio. The 2 car garage is completed with a premium storage system, brand name of 'GARAGETEK' on the walls, plus a rubber flooring. Let's begin back outside with seating area on the front porch then enter new doors into the foyer with interior access to the garage, then a coat closet and powder room. To the left is your formal living room with crown and box molding which continues into the spacious dining room to your right. Proceed ahead to fabulous 2 story family room with ceiling fan, high windows, recessed lights and gas fireplace. surrounded by beautiful wooden trim/mantle. Adjacent to the family room is this wonderful eat in kitchen with granite transformation counter tops, newly refinished kitchen cabinets, 12x12 ceramic tile flooring, Italian glass backsplash, large double sink, new stainless appliances, and a table area in front of slider door. Open the slider door to a trex porch, steps and white vinyl railing which leads to paver patio and pretty rear yard with tree line views and community pond and fountain. Back inside we go to the finished basement with carpet, drop ceiling, and windows that open. There is plenty of storage area in the unfinished part of the basement. Let's take the hardwood staircase to the 2nd floor with a balcony overlook to the family room. Top of the stairs is the master bedroom with large windows, box molding, 2 walk in closets, updated (2018) baths with tiled floors, large soaking tub, and private toilet. Down the hallway are 2 additional bedrooms, updated (2018) full bath and convenient laundry room and closet. Sprinkler system, all new light fixtures, new front doors. Sellers can Close in 30-45 days.
Location
State NJ
County Burlington
Area Evesham Twp (20313)
Zoning AH-1
Rooms
Other Rooms Living Room, Dining Room, Bedroom 2, Bedroom 3, Kitchen, Family Room, Basement, Bedroom 1
Basement Fully Finished, Windows, Poured Concrete
Interior
Interior Features Attic, Breakfast Area, Ceiling Fan(s), Chair Railings, Crown Moldings, Dining Area, Family Room Off Kitchen, Formal/Separate Dining Room, Kitchen - Eat-In, Kitchen - Table Space, Pantry, Recessed Lighting, Soaking Tub, Sprinkler System, Upgraded Countertops, Wainscotting, Walk-in Closet(s), Wood Floors
Hot Water Natural Gas
Heating Forced Air
Cooling Central A/C, Ceiling Fan(s)
Flooring Ceramic Tile, Hardwood
Fireplaces Number 1
Equipment Dishwasher
Fireplace Y
Appliance Dishwasher
Heat Source Natural Gas
Laundry Upper Floor
Exterior
Exterior Feature Patio(s), Porch(es)
Garage Additional Storage Area, Garage - Front Entry, Garage Door Opener
Garage Spaces 2.0
Waterfront N
Water Access N
View Trees/Woods
Roof Type Shingle
Accessibility None
Porch Patio(s), Porch(es)
Parking Type Attached Garage, Driveway
Attached Garage 2
Total Parking Spaces 2
Garage Y
Building
Lot Description Backs - Open Common Area, Backs to Trees, Pond, Premium
Story 2
Foundation Concrete Perimeter
Sewer Public Sewer
Water Public
Architectural Style Contemporary, Colonial
Level or Stories 2
Additional Building Above Grade, Below Grade
Structure Type Dry Wall,Cathedral Ceilings,2 Story Ceilings
New Construction N
Schools
School District Evesham Township
Others
HOA Fee Include Common Area Maintenance
Senior Community No
Tax ID 13-00018 02-00054
Ownership Fee Simple
SqFt Source Assessor
Acceptable Financing Cash, Conventional, FHA, VA
Listing Terms Cash, Conventional, FHA, VA
Financing Cash,Conventional,FHA,VA
Special Listing Condition Standard
Read Less Info
Want to know what your home might be worth? Contact us for a FREE valuation!

Our team is ready to help you sell your home for the highest possible price ASAP

Bought with Lois Orr • BHHS Fox & Roach-Moorestown

"My job is to find and attract mastery-based agents to the office, protect the culture, and make sure everyone is happy! "







