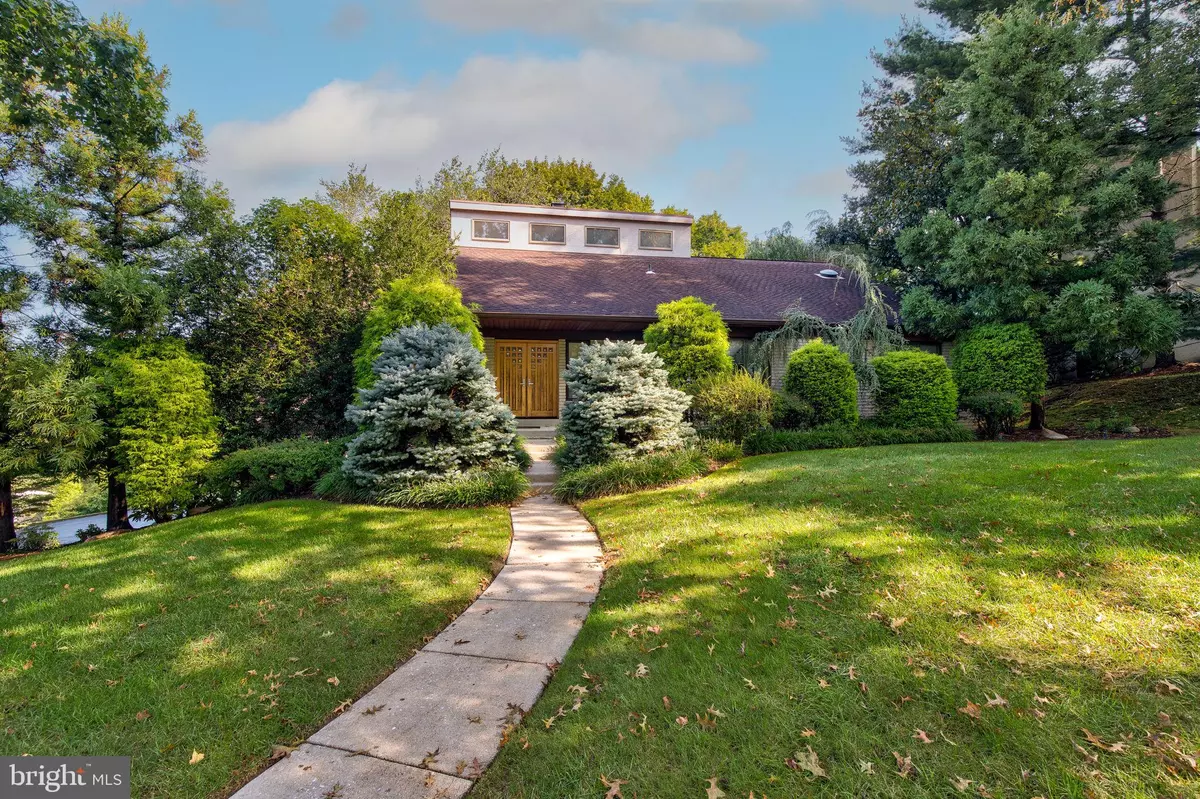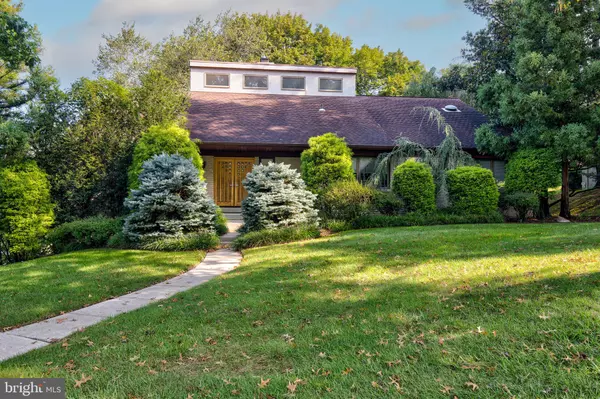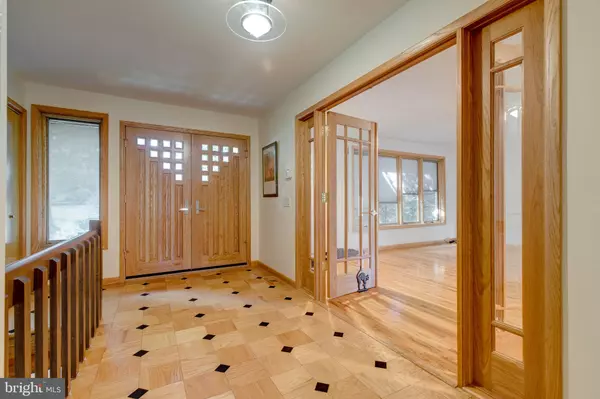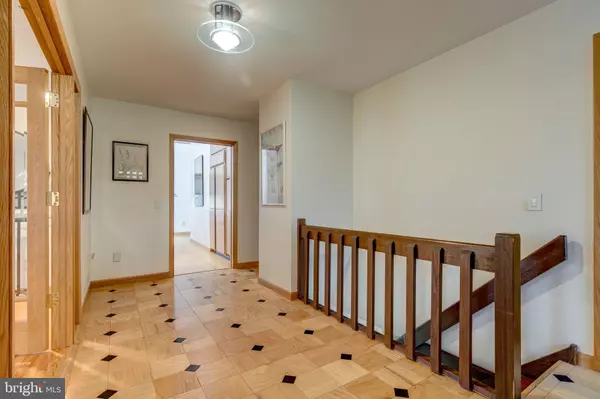$740,000
$749,900
1.3%For more information regarding the value of a property, please contact us for a free consultation.
4 Beds
4 Baths
3,488 SqFt
SOLD DATE : 12/02/2021
Key Details
Sold Price $740,000
Property Type Single Family Home
Sub Type Detached
Listing Status Sold
Purchase Type For Sale
Square Footage 3,488 sqft
Price per Sqft $212
Subdivision Bryn Mawr
MLS Listing ID PADE2007672
Sold Date 12/02/21
Style Ranch/Rambler
Bedrooms 4
Full Baths 3
Half Baths 1
HOA Fees $45/ann
HOA Y/N Y
Abv Grd Liv Area 2,488
Originating Board BRIGHT
Year Built 1981
Annual Tax Amount $12,923
Tax Year 2021
Lot Size 0.549 Acres
Acres 0.55
Lot Dimensions 0.00 x 0.00
Property Description
Back on market, buyer got cold feet, the inspection reply was overall very good , NO radon and termite. Located in sought-after Fox Fields in Bryn Mawr, this custom ranch style home has many accessible features that include an elevator, outside ramp, and modified bathrooms, all on one floor living with indoor and outdoor pools. This modern home with hardwood floors in the main living areas has a large family room with a fireplace and overlooks the pools with an outside deck for dining. The kitchen has an island and breakfast counter, all high-end appliances including a dishwasher, microwave, Sub- Zero refrigerator, trash compactor, Viking cooktop, and double sink. A formal dinning room is combined with a spacious living room for entertaining. Moving down the hallway is a powder room, laundry room, and full bath. First bedroom has good space and great closets. The master suite is a large room with built-ins, ample closets, and a bathroom with a modified shower. Connecting to the master bedroom is the 3rd bedroom that was modified and could be converted back to a full bedroom. Take a ride on the elevator to the full basement that could be a 4th bedroom or guest/in-law suite with its 2nd kitchen, many closets and storage, and full accessible bathroom. The oversized garage has room for 3 cars and plenty of yard tools and bikes. Just in case of an electrical power outage, the house has a natural gas powered generator and a sprinkler system. The outside pool area with attached hot tub offers a nice private area. This is a very special home close to the shops and restaurants of downtown Bryn Mawr, and has easy access to the Blue Route. All offers will be presented.
Location
State PA
County Delaware
Area Haverford Twp (10422)
Zoning R10
Rooms
Basement Full
Main Level Bedrooms 3
Interior
Interior Features 2nd Kitchen, Built-Ins, Central Vacuum, Ceiling Fan(s), Elevator, Entry Level Bedroom, Kitchen - Island, Skylight(s), Soaking Tub, WhirlPool/HotTub, Wood Floors
Hot Water Electric
Heating Hot Water, Forced Air
Cooling Central A/C
Flooring Solid Hardwood
Fireplaces Number 1
Equipment Built-In Microwave, Built-In Range, Central Vacuum, Cooktop, Disposal, Dishwasher, Dryer, Extra Refrigerator/Freezer, Instant Hot Water, Oven - Double, Washer
Window Features Energy Efficient
Appliance Built-In Microwave, Built-In Range, Central Vacuum, Cooktop, Disposal, Dishwasher, Dryer, Extra Refrigerator/Freezer, Instant Hot Water, Oven - Double, Washer
Heat Source Natural Gas
Laundry Main Floor
Exterior
Parking Features Garage - Rear Entry
Garage Spaces 8.0
Fence Decorative
Pool Indoor, In Ground, Heated, Filtered, Fenced
Utilities Available Cable TV, Electric Available, Phone, Water Available
Water Access N
Roof Type Asbestos Shingle
Accessibility Ramp - Main Level, Grab Bars Mod, Low Bathroom Mirrors, Mobility Improvements, No Stairs, Roll-in Shower, Roll-under Vanity, Wheelchair Mod
Attached Garage 3
Total Parking Spaces 8
Garage Y
Building
Story 1
Foundation Brick/Mortar
Sewer Public Sewer
Water Public
Architectural Style Ranch/Rambler
Level or Stories 1
Additional Building Above Grade, Below Grade
New Construction N
Schools
Middle Schools Haverford
High Schools Haverford Senior
School District Haverford Township
Others
Senior Community No
Tax ID 22-05-00343-12
Ownership Fee Simple
SqFt Source Assessor
Acceptable Financing Cash, FHA 203(b), Conventional
Listing Terms Cash, FHA 203(b), Conventional
Financing Cash,FHA 203(b),Conventional
Special Listing Condition Standard
Read Less Info
Want to know what your home might be worth? Contact us for a FREE valuation!

Our team is ready to help you sell your home for the highest possible price ASAP

Bought with Kristy Anne Kretschman • RE/MAX Keystone

"My job is to find and attract mastery-based agents to the office, protect the culture, and make sure everyone is happy! "







