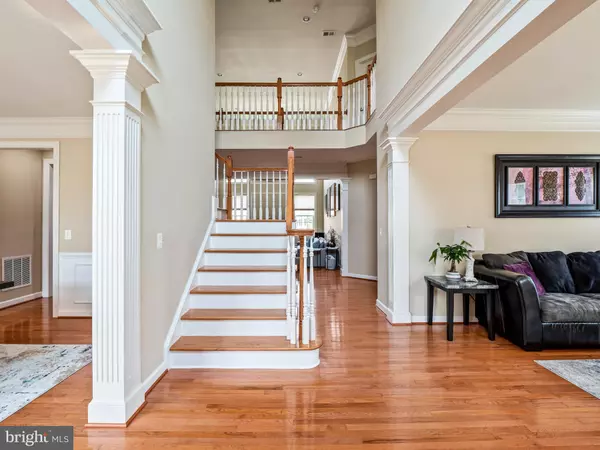$900,000
$900,000
For more information regarding the value of a property, please contact us for a free consultation.
6 Beds
5 Baths
5,810 SqFt
SOLD DATE : 08/20/2021
Key Details
Sold Price $900,000
Property Type Single Family Home
Sub Type Detached
Listing Status Sold
Purchase Type For Sale
Square Footage 5,810 sqft
Price per Sqft $154
Subdivision Kirkpatrick Farms
MLS Listing ID VALO2002112
Sold Date 08/20/21
Style Colonial
Bedrooms 6
Full Baths 5
HOA Fees $92/mo
HOA Y/N Y
Abv Grd Liv Area 3,858
Originating Board BRIGHT
Year Built 2009
Annual Tax Amount $7,320
Tax Year 2021
Lot Size 0.290 Acres
Acres 0.29
Property Description
Gorgeous brick front NV Home Carters Grove Model. This beautiful home features 6 Bedrooms 5 Full baths. The home sits on a corner lot almost 1/3 of an acre. Upon entrance, you are welcomed into a 2 story foyer with an open floor plan leading to a 2 story family room making it the perfect place to spend time with your family. In-law suite on the main level, Gourmet kitchen features granite counters, SS Appliances, new fridge, new microwave & double wall ovens; Breakfast Room; kitchen w/gas FP & new hardwood floor, along with a brand new Trex deck for your summer grilling. On the upper level a great size Master BR with walk-in closet, sitting room, vaulted ceiling, & full MBA w/ceramic tiles & separate vanities along with 3 other genoursly sizes bedrooms.. fully finished walkup lower level w/media room, Rec. room, BR & full Bath. The garage was also recently updated with paint and new flooring. Convenient location close to Braddock Road, Stone Ridge, South Riding Market Square, and other Major Commuter Routes
Location
State VA
County Loudoun
Zoning 01
Rooms
Other Rooms Living Room, Dining Room, Primary Bedroom, Bedroom 2, Bedroom 3, Bedroom 4, Bedroom 5, Kitchen, Family Room, Foyer, Breakfast Room, Recreation Room, Media Room, Bedroom 6, Bathroom 2, Bathroom 3, Primary Bathroom, Full Bath
Basement Full, Walkout Level, Fully Finished
Main Level Bedrooms 1
Interior
Interior Features Ceiling Fan(s), Window Treatments, Entry Level Bedroom, Primary Bath(s)
Hot Water Natural Gas
Heating Forced Air
Cooling Central A/C, Ceiling Fan(s)
Fireplaces Number 1
Equipment Built-In Microwave, Dryer, Washer, Cooktop, Dishwasher, Disposal, Refrigerator, Icemaker, Oven - Wall
Fireplace Y
Appliance Built-In Microwave, Dryer, Washer, Cooktop, Dishwasher, Disposal, Refrigerator, Icemaker, Oven - Wall
Heat Source Natural Gas
Exterior
Parking Features Garage Door Opener
Garage Spaces 2.0
Water Access N
Roof Type Tile
Accessibility None
Attached Garage 2
Total Parking Spaces 2
Garage Y
Building
Story 3
Sewer Public Sewer
Water Public
Architectural Style Colonial
Level or Stories 3
Additional Building Above Grade, Below Grade
New Construction N
Schools
Elementary Schools Pinebrook
Middle Schools Mercer
High Schools John Champe
School District Loudoun County Public Schools
Others
Senior Community No
Tax ID 249395729000
Ownership Fee Simple
SqFt Source Assessor
Special Listing Condition Standard
Read Less Info
Want to know what your home might be worth? Contact us for a FREE valuation!

Our team is ready to help you sell your home for the highest possible price ASAP

Bought with Cristina Orozco • Pearson Smith Realty, LLC
"My job is to find and attract mastery-based agents to the office, protect the culture, and make sure everyone is happy! "







