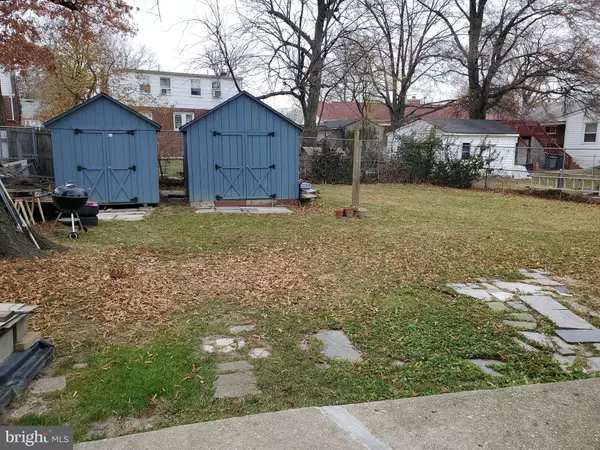$520,000
$550,000
5.5%For more information regarding the value of a property, please contact us for a free consultation.
5 Beds
4 Baths
2,750 SqFt
SOLD DATE : 05/02/2022
Key Details
Sold Price $520,000
Property Type Single Family Home
Sub Type Detached
Listing Status Sold
Purchase Type For Sale
Square Footage 2,750 sqft
Price per Sqft $189
Subdivision Lewisdale
MLS Listing ID MDPG2021418
Sold Date 05/02/22
Style Colonial
Bedrooms 5
Full Baths 4
HOA Y/N N
Abv Grd Liv Area 1,850
Originating Board BRIGHT
Year Built 1951
Annual Tax Amount $4,976
Tax Year 2021
Lot Size 7,637 Sqft
Acres 0.18
Property Description
Great, Great location, great home, very clean, with income potential or for large family. A bus stops a few steps away from the front door, all brick colonial, larger than it looks, with 1st floor additions, Granite kit counters, stainless steel appliances, 4 bedrooms plus 2 bonus rooms. Attic is spacious with wood floor, large enough to be used for storage. Close to Univ. of MD, future metro line. New gutter and downspouts system installed with gutter guard within last year. 1 year, homeowner's warranty offered by seller. GOOD CONDITION! Strong Lender's letter must accompany any offers!!! Owner has cats and small dogs in the house, DO NOT let them out.
Location
State MD
County Prince Georges
Zoning R55
Direction South
Rooms
Other Rooms Bedroom 4, Bedroom 5, Family Room, Den, Other, Attic, Bonus Room
Basement Fully Finished, Heated, Improved
Main Level Bedrooms 2
Interior
Interior Features Attic, Entry Level Bedroom, Kitchen - Country, Wood Floors, Studio
Hot Water Natural Gas
Heating Forced Air
Cooling Central A/C, Wall Unit
Flooring Hardwood, Ceramic Tile
Fireplaces Number 1
Fireplaces Type Fireplace - Glass Doors
Equipment Dishwasher, Disposal, Oven/Range - Gas, Range Hood, Refrigerator, Water Heater
Fireplace Y
Appliance Dishwasher, Disposal, Oven/Range - Gas, Range Hood, Refrigerator, Water Heater
Heat Source Natural Gas
Laundry Hookup, Basement
Exterior
Exterior Feature Patio(s), Porch(es)
Garage Spaces 5.0
Fence Chain Link, Fully
Utilities Available Cable TV, Electric Available, Natural Gas Available
Waterfront N
Water Access N
View Street
Roof Type Asphalt
Street Surface Black Top
Accessibility None
Porch Patio(s), Porch(es)
Road Frontage Public, City/County
Total Parking Spaces 5
Garage N
Building
Story 2
Foundation Block
Sewer Public Sewer
Water Public
Architectural Style Colonial
Level or Stories 2
Additional Building Above Grade, Below Grade
New Construction N
Schools
Elementary Schools Lewisdale
Middle Schools Nicholas Orem
High Schools Northwestern
School District Prince George'S County Public Schools
Others
Pets Allowed Y
Senior Community No
Tax ID 17171886662
Ownership Fee Simple
SqFt Source Assessor
Acceptable Financing FHA, Conventional, Cash, FHLMC, FNMA, VA
Horse Property N
Listing Terms FHA, Conventional, Cash, FHLMC, FNMA, VA
Financing FHA,Conventional,Cash,FHLMC,FNMA,VA
Special Listing Condition Standard
Pets Description No Pet Restrictions
Read Less Info
Want to know what your home might be worth? Contact us for a FREE valuation!

Our team is ready to help you sell your home for the highest possible price ASAP

Bought with Xiao Y Chen • United Realty, Inc.

"My job is to find and attract mastery-based agents to the office, protect the culture, and make sure everyone is happy! "







