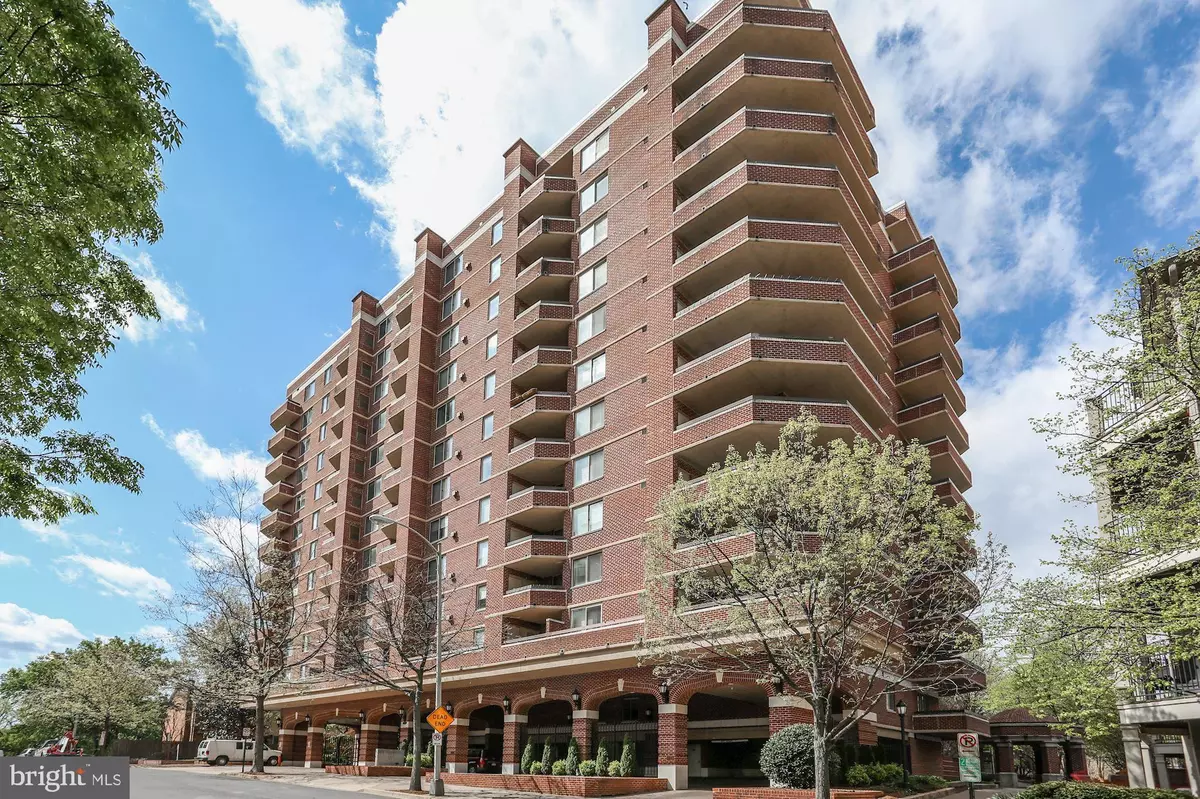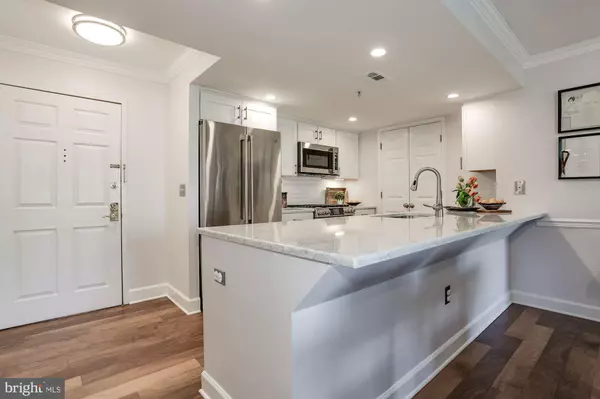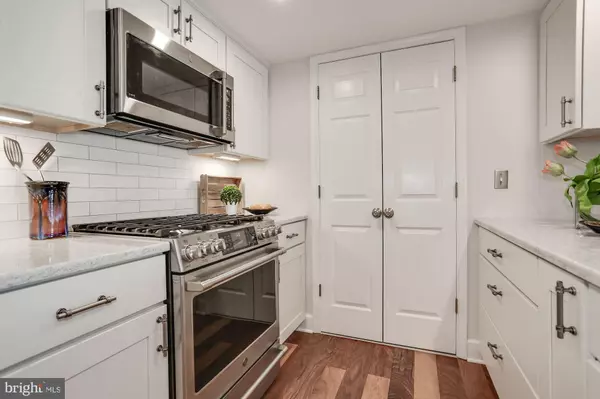$715,000
$715,000
For more information regarding the value of a property, please contact us for a free consultation.
2 Beds
2 Baths
1,079 SqFt
SOLD DATE : 05/29/2020
Key Details
Sold Price $715,000
Property Type Condo
Sub Type Condo/Co-op
Listing Status Sold
Purchase Type For Sale
Square Footage 1,079 sqft
Price per Sqft $662
Subdivision The Williamsburg
MLS Listing ID VAAR161156
Sold Date 05/29/20
Style Traditional
Bedrooms 2
Full Baths 2
Condo Fees $585/mo
HOA Y/N N
Abv Grd Liv Area 1,079
Originating Board BRIGHT
Year Built 1992
Annual Tax Amount $6,450
Tax Year 2019
Property Description
Unit 708, the Hampton model, has a fully renovated kitchen, updated fireplace surround, new wide plank walnut hardwood floors throughout, and a balcony. While the condo comes with 2 assigned parking spaces, one can live quite well without a vehicle. The Williamsburg offers a weekday concierge, a fully equipped large gym, an outdoor pool with a private setting, additional storage, parking for residents and visitors, and individual private balconies for each unit. 2 Bedrooms | 2 Bathrooms | 2 Garage Spaces | 1 Storage Unit | 1079 square feet of functional living space plus a balcony |Updated electric fireplace & surround | Open floor-plan with bedrooms on opposite sides | Fully renovated kitchen with new custom cabinets, quartz countertops, stainless steel GE Caf appliances, gas cooking, and top of the line fixtures (2018 $35K) | Moen pull down kitchen faucet with MotionSense | Wide plank (5 ) walnut hardwood floors throughout were updated in 2019 ( $15K) | New Washer/Dryer (2020 $1400) | Master Bathroom has updated fixtures, new glass shower door, soaking tub and linen closet | second bathroom floors and vanity new in 2019 ($1000) | Wired for FIOS and Comcast. About The Williamsburg | Built by Dittmar in 1992 | Solid Brick Construction | Weekday front desk concierge | Outdoor pool | Fitness gym | Game room with pool table and ping pong table |Community center/Party room | Secure Package pick up room | Visitor Parking | Extra Storage About the neighborhood: Newly renovated Rocky Run Sports and Recreational Park is across the street from The Williamsburg (basketball court, soccer field, playground) |Easy access to RTE 50, HWY 66, George Washington Parkway | 0.2 mile (1 block) to Courthouse Metro (orange line, silver line) 0.2 mile Courthouse AMC Movie Theater and Courthouse Plaza | 0.4 mile to Wholefoods and Clarendon Market Commons | 0.6 mile Washington & Old Dominion Bike Trail | 0.6 miles to Trader Joes |1.8 miles to Georgetown, Washington DC | 5.2 miles to DCA | All within walking distance: Apple Store, Barnes and Noble, Crate and Barrel, Pottery Barn, William Sonoma, The Container Store, Starbucks, Fireworks Pizza, Saturday Farmers Market, and more.
Location
State VA
County Arlington
Zoning RA-H-3.2
Rooms
Other Rooms Living Room, Dining Room, Primary Bedroom, Bedroom 2, Kitchen
Main Level Bedrooms 2
Interior
Interior Features Dining Area, Floor Plan - Open, Upgraded Countertops, Walk-in Closet(s), Wood Floors
Hot Water Natural Gas
Heating Forced Air
Cooling Central A/C
Fireplaces Number 1
Fireplaces Type Electric
Equipment Built-In Microwave, Dishwasher, Disposal, Dryer, Icemaker, Microwave, Refrigerator, Stove, Washer
Furnishings No
Fireplace Y
Appliance Built-In Microwave, Dishwasher, Disposal, Dryer, Icemaker, Microwave, Refrigerator, Stove, Washer
Heat Source Natural Gas
Laundry Washer In Unit, Dryer In Unit
Exterior
Exterior Feature Balcony
Parking Features Underground
Garage Spaces 2.0
Parking On Site 2
Amenities Available Common Grounds, Community Center, Elevator, Exercise Room, Extra Storage, Fitness Center, Game Room, Meeting Room, Party Room, Pool - Outdoor, Reserved/Assigned Parking
Water Access N
View Courtyard, Garden/Lawn, City
Accessibility None
Porch Balcony
Total Parking Spaces 2
Garage N
Building
Story 1
Unit Features Hi-Rise 9+ Floors
Sewer Public Sewer
Water Public
Architectural Style Traditional
Level or Stories 1
Additional Building Above Grade, Below Grade
New Construction N
Schools
Elementary Schools Arlington Science Focus
Middle Schools Dorothy Hamm
High Schools Yorktown
School District Arlington County Public Schools
Others
Pets Allowed Y
HOA Fee Include Common Area Maintenance,Ext Bldg Maint,Fiber Optics at Dwelling,Health Club,Management,Pool(s),Reserve Funds,Sewer,Trash,Snow Removal,Water
Senior Community No
Tax ID 18-003-181
Ownership Condominium
Security Features 24 hour security,Desk in Lobby,Intercom,Main Entrance Lock,Resident Manager,Smoke Detector
Acceptable Financing Cash, Conventional, VA, Private, FHA
Horse Property N
Listing Terms Cash, Conventional, VA, Private, FHA
Financing Cash,Conventional,VA,Private,FHA
Special Listing Condition Standard
Pets Allowed Breed Restrictions
Read Less Info
Want to know what your home might be worth? Contact us for a FREE valuation!

Our team is ready to help you sell your home for the highest possible price ASAP

Bought with Irena Menisher • KW Metro Center
"My job is to find and attract mastery-based agents to the office, protect the culture, and make sure everyone is happy! "







