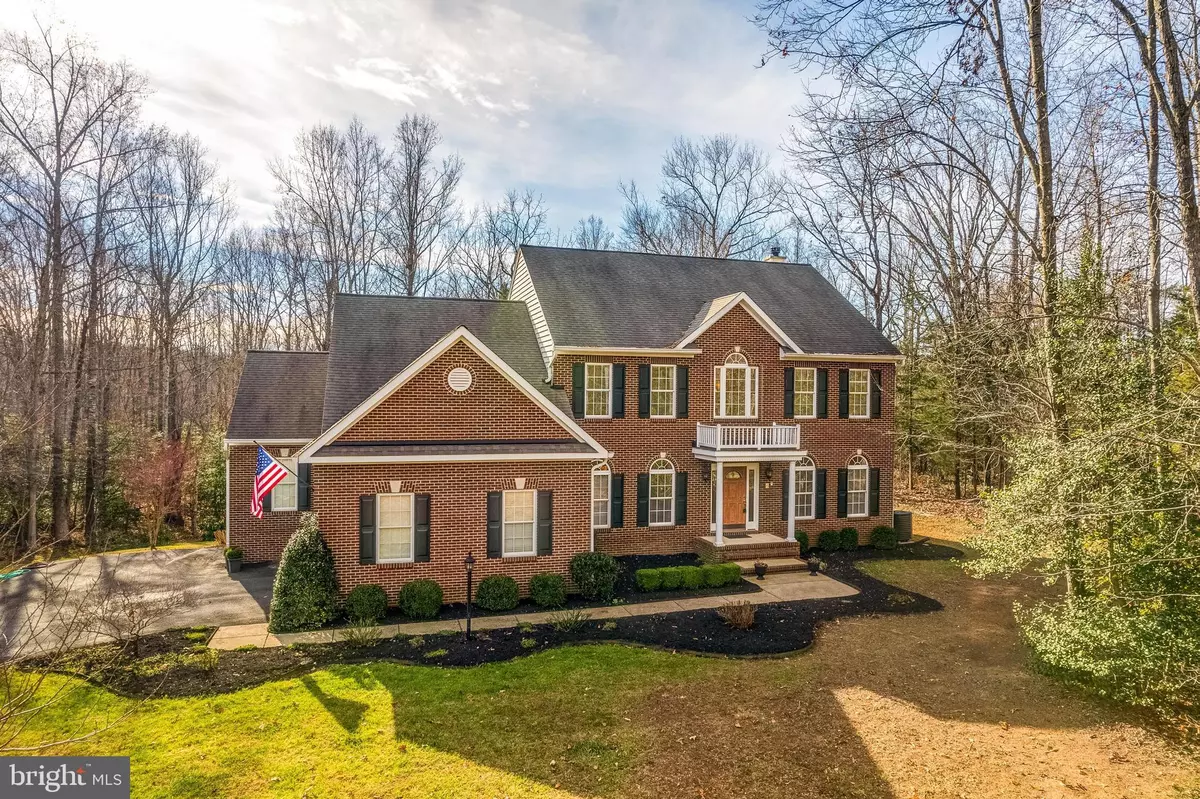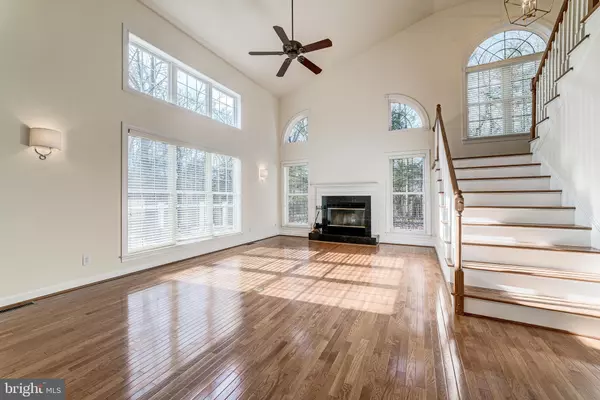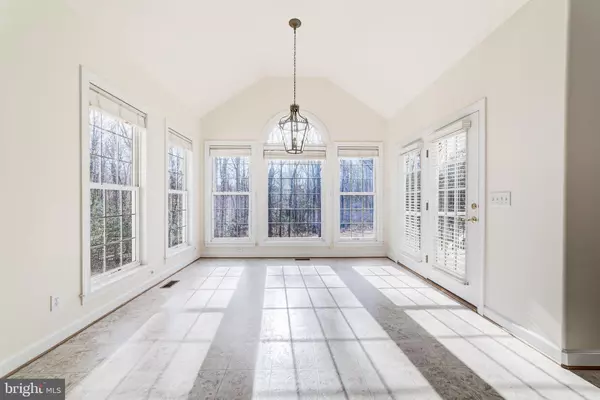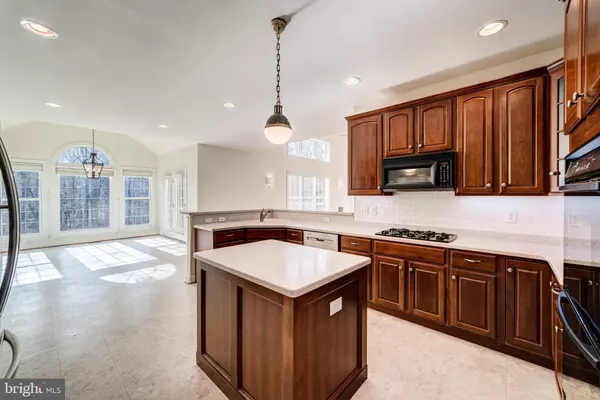$678,000
$650,000
4.3%For more information regarding the value of a property, please contact us for a free consultation.
4 Beds
4 Baths
4,478 SqFt
SOLD DATE : 01/20/2022
Key Details
Sold Price $678,000
Property Type Single Family Home
Sub Type Detached
Listing Status Sold
Purchase Type For Sale
Square Footage 4,478 sqft
Price per Sqft $151
Subdivision Queens Guard
MLS Listing ID VAST2005402
Sold Date 01/20/22
Style Colonial
Bedrooms 4
Full Baths 3
Half Baths 1
HOA Y/N N
Abv Grd Liv Area 3,261
Originating Board BRIGHT
Year Built 2004
Annual Tax Amount $5,053
Tax Year 2021
Lot Size 3.539 Acres
Acres 3.54
Property Description
Incredible, brick-front home located in the highly sought after Queens Guard neighborhood. No HOA! Set upon 3.5 picturesque wooded acres on a premier cul-de-sac lot, this nearly 4,500 square foot home is ready to welcome new owners. Enter the dramatic 2-story foyer and hardwood floors will guide you through the home. The formal living room is ready to greet your guests. Across is the formal dining room, which is accented with crown molding, chair rail, and picture frame accent molding. The grand 2-story family room has vaulted ceilings and is anchored by a wood-burning fireplace, perfect for these chilly winter evenings. The gourmet kitchen is located off the family room, with stainless steel appliances, spacious island for prep space, and pantry for added storage. At the back of the home is the stunning sun room, with floor-to-ceiling windows offering 180-degree views of the serene yard space. Step out onto the new deck for outdoor enjoyment! Laundry room and half bath complete the main level. Upstairs you will find three spacious secondary bedrooms and a shared hall bath with extra large vanity. Upper hallway overlooks the family room. Downstairs, the expansive rec room with wet bar awaits, ready for entertaining! Windows and French doors offer natural light. Bonus room can function as guest or office space, home gym, or hobby room. Utility room and unfinished storage areas offer tons of storage space! The two-car, side-load garage and spacious driveway offer plenty of parking space. Large flat yard offers endless possibilities. Don't miss your chance to own a slice of heaven!
Location
State VA
County Stafford
Zoning A1
Rooms
Other Rooms Living Room, Dining Room, Primary Bedroom, Bedroom 2, Bedroom 3, Bedroom 4, Kitchen, Foyer, Breakfast Room, Sun/Florida Room, Laundry, Recreation Room, Storage Room, Bathroom 2, Bathroom 3, Bonus Room, Primary Bathroom, Half Bath
Basement Daylight, Full, Full, Rear Entrance, Windows, Walkout Level
Main Level Bedrooms 1
Interior
Interior Features Carpet, Ceiling Fan(s), Chair Railings, Crown Moldings, Family Room Off Kitchen, Floor Plan - Open, Kitchen - Island, Primary Bath(s), Soaking Tub, Stall Shower, Tub Shower, Walk-in Closet(s), Wood Floors, Water Treat System, Entry Level Bedroom, Kitchen - Table Space, Wet/Dry Bar, Pantry, Recessed Lighting, Skylight(s)
Hot Water Electric
Heating Heat Pump(s)
Cooling Central A/C, Ceiling Fan(s)
Flooring Carpet, Ceramic Tile, Wood
Fireplaces Number 1
Fireplaces Type Brick, Fireplace - Glass Doors
Equipment Built-In Microwave, Cooktop, Dishwasher, Disposal, Dryer, Oven - Double, Refrigerator, Stainless Steel Appliances, Washer, Water Heater
Fireplace Y
Window Features Palladian
Appliance Built-In Microwave, Cooktop, Dishwasher, Disposal, Dryer, Oven - Double, Refrigerator, Stainless Steel Appliances, Washer, Water Heater
Heat Source Propane - Owned
Laundry Main Floor, Has Laundry
Exterior
Exterior Feature Deck(s)
Parking Features Garage - Side Entry, Garage Door Opener, Inside Access
Garage Spaces 6.0
Water Access N
View Trees/Woods
Accessibility None
Porch Deck(s)
Attached Garage 2
Total Parking Spaces 6
Garage Y
Building
Lot Description Backs to Trees
Story 3
Foundation Other
Sewer Private Septic Tank
Water Well
Architectural Style Colonial
Level or Stories 3
Additional Building Above Grade, Below Grade
Structure Type 2 Story Ceilings,9'+ Ceilings,Cathedral Ceilings,Vaulted Ceilings
New Construction N
Schools
School District Stafford County Public Schools
Others
Senior Community No
Tax ID 16J 1C 40
Ownership Fee Simple
SqFt Source Assessor
Special Listing Condition Standard
Read Less Info
Want to know what your home might be worth? Contact us for a FREE valuation!

Our team is ready to help you sell your home for the highest possible price ASAP

Bought with Ardeshir Behdad • BKI Group, LLC.
"My job is to find and attract mastery-based agents to the office, protect the culture, and make sure everyone is happy! "







