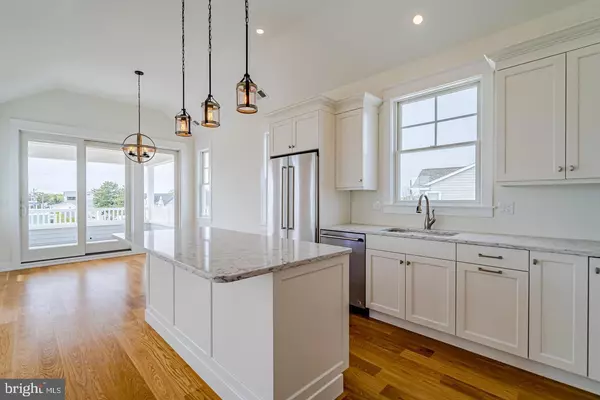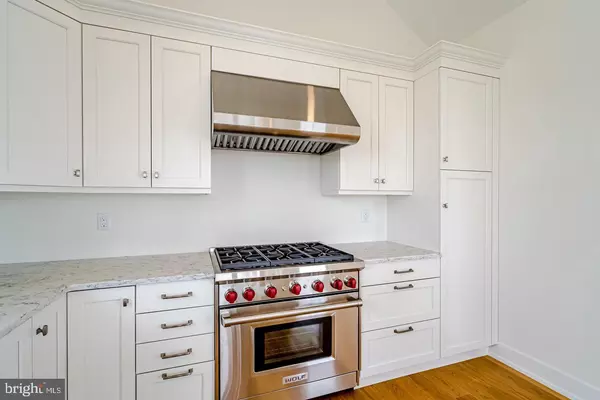$1,247,500
$2,295,000
45.6%For more information regarding the value of a property, please contact us for a free consultation.
5 Beds
4 Baths
2,700 SqFt
SOLD DATE : 11/12/2021
Key Details
Sold Price $1,247,500
Property Type Single Family Home
Sub Type Detached
Listing Status Sold
Purchase Type For Sale
Square Footage 2,700 sqft
Price per Sqft $462
Subdivision Harvey Cedars
MLS Listing ID NJOC2000648
Sold Date 11/12/21
Style Coastal,Contemporary,Reverse
Bedrooms 5
Full Baths 3
Half Baths 1
HOA Y/N N
Abv Grd Liv Area 2,700
Originating Board BRIGHT
Year Built 2021
Annual Tax Amount $7,617
Tax Year 2020
Lot Size 7,700 Sqft
Acres 0.18
Lot Dimensions IRR
Property Description
Harvey Cedars- Oceanblock New Construction- Construction slated to begin August 2021 with anticipated delivery of Memorial Day 2022. Act now and take advantage of the opportunity to customize your finishes and put your own signature on the finished home. Designed by Craig Brearley, this 5 bedroom, 3.5 bathroom new construction will sit on an oversized lot and provide 2,700 sq ft. of living space. This beautiful new reversed-living home will be situated perfectly to maximize the outstanding Ocean and Bay views and will feature wide plank engineered hardwood floors throughout, open floor plan with volume ceilings, a well appointed kitchen with quartz countertops, custom cabinetry, and top of the line appliance package; tiled showers, a gas fireplace, 3 stop elevator, 2 zoned HVAC, a second family gathering room with wet bar; a rooftop deck, Anderson 400 series windows, Cedar Impressions siding by Certainteed, Azek decks and tankless hot water heater. Outside there is plenty of room for a pool, firepit, outdoor kitchen and grill, etc. An outdoor shower accessible from the master bedroom!( PLEASE NOTE: All photos are from similar model designed by Craig Brearley and not exact replications of this project)
Location
State NJ
County Ocean
Area Harvey Cedars Boro (21510)
Zoning R-A
Rooms
Main Level Bedrooms 4
Interior
Interior Features Ceiling Fan(s), Dining Area, Elevator, Family Room Off Kitchen, Floor Plan - Open, Kitchen - Eat-In, Kitchen - Gourmet, Kitchen - Island, Recessed Lighting, Stall Shower, Tub Shower, Upgraded Countertops, Walk-in Closet(s), Wood Floors
Hot Water Instant Hot Water, Natural Gas, Tankless
Heating Zoned, Forced Air
Cooling Zoned, Central A/C
Flooring Tile/Brick, Hardwood
Fireplaces Number 1
Fireplaces Type Gas/Propane, Mantel(s)
Equipment Built-In Microwave, Commercial Range, Dishwasher, Dryer - Gas, Oven - Single, Oven - Wall, Oven/Range - Gas, Range Hood, Refrigerator, Six Burner Stove, Stainless Steel Appliances, Washer, Water Heater, Water Heater - Tankless
Furnishings No
Fireplace Y
Window Features Double Hung,Casement
Appliance Built-In Microwave, Commercial Range, Dishwasher, Dryer - Gas, Oven - Single, Oven - Wall, Oven/Range - Gas, Range Hood, Refrigerator, Six Burner Stove, Stainless Steel Appliances, Washer, Water Heater, Water Heater - Tankless
Heat Source Natural Gas
Exterior
Exterior Feature Deck(s), Porch(es), Roof
Parking Features Garage - Front Entry, Covered Parking, Garage Door Opener, Inside Access
Garage Spaces 2.0
Water Access Y
View Bay, Ocean
Roof Type Shingle,Fiberglass
Accessibility Elevator
Porch Deck(s), Porch(es), Roof
Attached Garage 2
Total Parking Spaces 2
Garage Y
Building
Lot Description Corner, Level
Story 3
Foundation Flood Vent, Pilings
Sewer Public Sewer
Water Public
Architectural Style Coastal, Contemporary, Reverse
Level or Stories 3
Additional Building Above Grade, Below Grade
New Construction Y
Others
Senior Community No
Tax ID 10-00037-00011
Ownership Fee Simple
SqFt Source Estimated
Special Listing Condition Standard
Read Less Info
Want to know what your home might be worth? Contact us for a FREE valuation!

Our team is ready to help you sell your home for the highest possible price ASAP

Bought with Edward Freeman • RE/MAX at Barnegat Bay - Ship Bottom
"My job is to find and attract mastery-based agents to the office, protect the culture, and make sure everyone is happy! "







