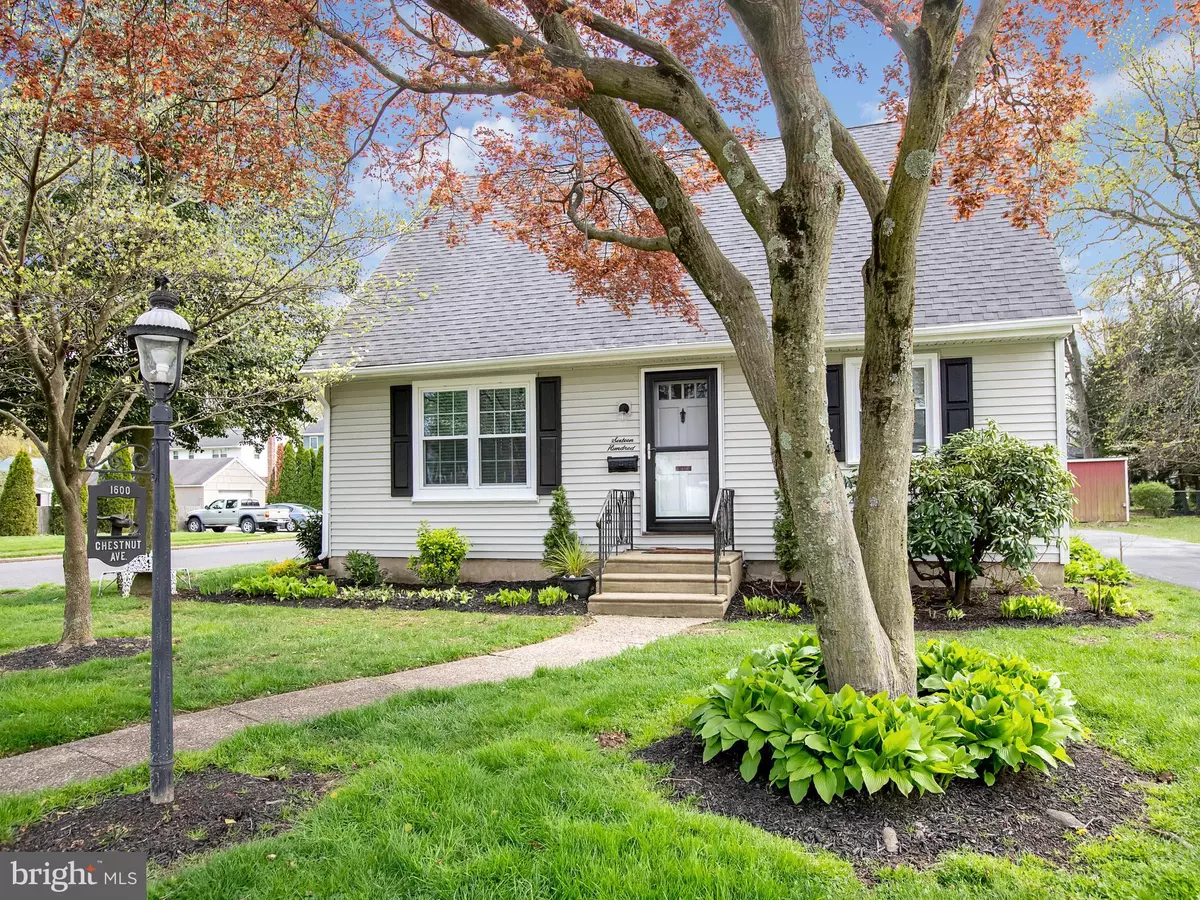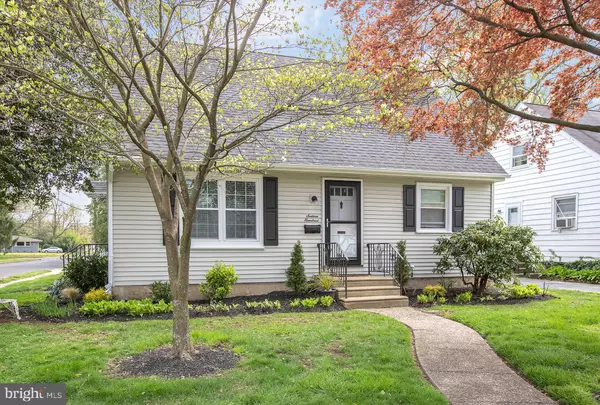$350,000
$359,900
2.8%For more information regarding the value of a property, please contact us for a free consultation.
4 Beds
2 Baths
2,144 SqFt
SOLD DATE : 07/31/2020
Key Details
Sold Price $350,000
Property Type Single Family Home
Sub Type Detached
Listing Status Sold
Purchase Type For Sale
Square Footage 2,144 sqft
Price per Sqft $163
Subdivision West Side
MLS Listing ID NJCD391630
Sold Date 07/31/20
Style Cape Cod
Bedrooms 4
Full Baths 2
HOA Y/N N
Abv Grd Liv Area 1,597
Originating Board BRIGHT
Year Built 1958
Annual Tax Amount $7,366
Tax Year 2019
Lot Size 6,250 Sqft
Acres 0.14
Lot Dimensions 50.00 x 125.00
Property Description
"PRIDE OF OWNERSHIP" BEST DESCRIBES THIS 4 BEDROOM, 2 FULL BATH EXPANDED CAPE COD.LOCATED ON A CORNER LOT FEATURING A DETACHED GARAGE AND PARKING FOR 3 VEHICLES.VINYL SIDED /SHUTTERS WITH ALL NEW REPLACEMENT WINDOWS INCLUDING BASEMENT , 2 NEW INSULATED DOORS AND 3 NEW STORM DOORS WITH INSTANT GLASS TO SCREEN. NEW HVAC BY HORIZON 2018'. NEW ELECTRICAL SERVICE IN 2019' WITH EXTERIOR OUTLETS AND LANDSCAPE LIGHTING. NEW WHITE SHAKER CABINETS WITH ROLLOUTS AND GRANITE COUNTERTOPS / ISLAND. FAMILY ROOM OFF OF KITCHEN W/CATHEDRAL CEILING.CROWN MOLDING AND WOOD BURNING FIREPLACE, PLANTATION SHUTTERS ON WINDOWS AND REAR DOOR. 2 NEW CERAMIC TILE FULL BATHS WITH CERMIC TILE TUB ON 1ST FLOOR AND SHOWER WITH GLASS DOORS ON 2ND FLOOR. FINISHED BASEMENT W/ WAINSCOTTING GAS FIREPLACE CARPETING. WORKSHOP AND LAUNDRY ROOM. HARDWOOD FLOORS ON MAIN LEVEL, CARPET ON 2ND AND BASEMENT. DRAIN SYSTEM WITH SUMP PUMP AND HYDROLIC BACK UP PUMP FOR POWER OUTAGES.
Location
State NJ
County Camden
Area Haddon Heights Boro (20418)
Zoning RESIDENTIAL
Direction North
Rooms
Other Rooms Dining Room, Bedroom 2, Bedroom 3, Bedroom 4, Kitchen, Family Room, Basement, Bedroom 1, Laundry, Workshop, Bathroom 1, Bathroom 2, Bonus Room
Basement Drainage System, Fully Finished, Shelving, Sump Pump, Windows, Workshop
Main Level Bedrooms 2
Interior
Interior Features Carpet, Ceiling Fan(s), Chair Railings, Combination Dining/Living, Crown Moldings, Family Room Off Kitchen, Floor Plan - Open, Formal/Separate Dining Room, Kitchen - Eat-In, Kitchen - Island, Wainscotting, Walk-in Closet(s), Window Treatments, Wood Floors
Hot Water Natural Gas
Cooling Central A/C
Flooring Hardwood, Bamboo, Tile/Brick, Partially Carpeted
Fireplaces Number 2
Fireplaces Type Fireplace - Glass Doors, Gas/Propane, Screen
Equipment Built-In Microwave, Dishwasher, Disposal, Dryer - Electric, Energy Efficient Appliances, ENERGY STAR Dishwasher, ENERGY STAR Refrigerator, Oven - Self Cleaning, Oven/Range - Gas, Exhaust Fan, Icemaker, Refrigerator, Stainless Steel Appliances, Stove, Washer, Water Heater
Furnishings No
Fireplace Y
Window Features Insulated,Replacement,Screens
Appliance Built-In Microwave, Dishwasher, Disposal, Dryer - Electric, Energy Efficient Appliances, ENERGY STAR Dishwasher, ENERGY STAR Refrigerator, Oven - Self Cleaning, Oven/Range - Gas, Exhaust Fan, Icemaker, Refrigerator, Stainless Steel Appliances, Stove, Washer, Water Heater
Heat Source Natural Gas
Laundry Basement
Exterior
Exterior Feature Patio(s)
Parking Features Garage - Front Entry, Garage Door Opener, Additional Storage Area
Garage Spaces 3.0
Utilities Available Cable TV, Electric Available, Natural Gas Available, Phone Available, Sewer Available, Water Available
Water Access N
Roof Type Architectural Shingle,Fiberglass,Asphalt,Shingle
Accessibility Doors - Swing In
Porch Patio(s)
Total Parking Spaces 3
Garage Y
Building
Story 2
Sewer Public Septic
Water Public
Architectural Style Cape Cod
Level or Stories 2
Additional Building Above Grade, Below Grade
Structure Type Beamed Ceilings,Paneled Walls,Dry Wall
New Construction N
Schools
Elementary Schools Glenview Ave
Middle Schools Haddon Heights Jr Sr
High Schools Haddon Heights H.S.
School District Haddon Heights Schools
Others
Senior Community No
Tax ID 18-00109-00011
Ownership Fee Simple
SqFt Source Assessor
Horse Property N
Special Listing Condition Standard
Read Less Info
Want to know what your home might be worth? Contact us for a FREE valuation!

Our team is ready to help you sell your home for the highest possible price ASAP

Bought with Kathleen B Hansbury • Weichert Realtors-Turnersville
"My job is to find and attract mastery-based agents to the office, protect the culture, and make sure everyone is happy! "







