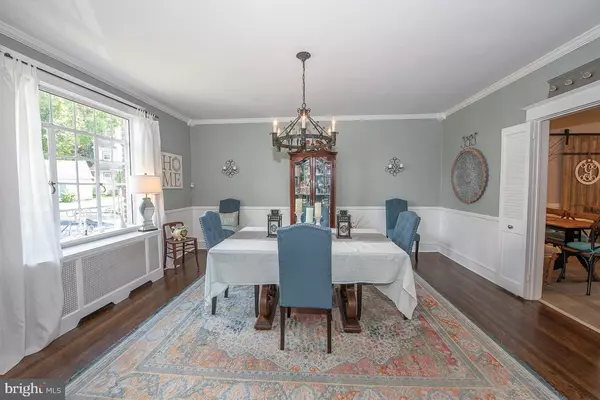$608,000
$598,000
1.7%For more information regarding the value of a property, please contact us for a free consultation.
6 Beds
3 Baths
2,981 SqFt
SOLD DATE : 09/09/2021
Key Details
Sold Price $608,000
Property Type Single Family Home
Sub Type Detached
Listing Status Sold
Purchase Type For Sale
Square Footage 2,981 sqft
Price per Sqft $203
Subdivision Havertown
MLS Listing ID PADE2001350
Sold Date 09/09/21
Style Tudor
Bedrooms 6
Full Baths 2
Half Baths 1
HOA Y/N N
Abv Grd Liv Area 2,981
Originating Board BRIGHT
Year Built 1935
Annual Tax Amount $9,782
Tax Year 2020
Lot Size 10,062 Sqft
Acres 0.23
Lot Dimensions 86.00 x 41.00
Property Description
This most enchanting 6 bedroom, 2 bath Tudor style home is situated on a corner fenced-in lot abundant with beautiful plantings, a brick patio and an inviting screened-in cottage style outbuilding. The flagstone walkway leads to the newly installed front steps and main entrance. The welcoming vestibule with a coat closet and built-ins opens into a spacious living room with two sets of French doors flanking the wood-mantled stone fireplace. Through the French doors is the enclosed side porch overlooking the side yard. The formal dining room is bright and cheerful with chair rail and crown molding. The 1 year young eat-in kitchen features white cabinetry, attractive bead board, a gas range, subway tile backsplash, quartz counters, Bosch built-in microwave and a barn door leading to the efficient laundry/mud room with a large pantry closet, powder room and side door exiting to the yard.
Steps from the living room and back stairs from the kitchen lead up to the second floor. On the second floor, there are four bedrooms, three of which have been newly carpeted, a hall walk-in cedar closet and a large updated bathroom with both a tub and stall shower, pedestal sink and a linen closet.
The third floor consists of two additional bedrooms, one of which is used as the main bedroom and a hall bath with a clawfoot tub and shower.
The finished lower level offers space for relaxing or working out. It is accented with bead board and high hat lighting. Additionally, there is a two-car attached garage and private driveway.
Conveniently located within walking distance to both downtown Ardmore & Havertown. Just one block to Merwood Park and the Norristown high speed line.
Location
State PA
County Delaware
Area Haverford Twp (10422)
Zoning RESIDENTIAL
Rooms
Other Rooms Living Room, Bedroom 2, Bedroom 3, Bedroom 4, Bedroom 5, Foyer, Bedroom 1, Bedroom 6, Bathroom 1, Bathroom 2
Basement Full
Interior
Hot Water Natural Gas
Heating Hot Water, Radiator
Cooling Window Unit(s)
Flooring Hardwood, Carpet
Fireplaces Number 1
Heat Source Natural Gas
Exterior
Parking Features Garage - Front Entry
Garage Spaces 2.0
Water Access N
Roof Type Slate
Accessibility None
Attached Garage 2
Total Parking Spaces 2
Garage Y
Building
Story 3
Sewer Public Sewer
Water Public
Architectural Style Tudor
Level or Stories 3
Additional Building Above Grade, Below Grade
New Construction N
Schools
School District Haverford Township
Others
Senior Community No
Tax ID 22-03-02388-00
Ownership Fee Simple
SqFt Source Assessor
Special Listing Condition Standard
Read Less Info
Want to know what your home might be worth? Contact us for a FREE valuation!

Our team is ready to help you sell your home for the highest possible price ASAP

Bought with Bridget Silver • KW Philly

"My job is to find and attract mastery-based agents to the office, protect the culture, and make sure everyone is happy! "







