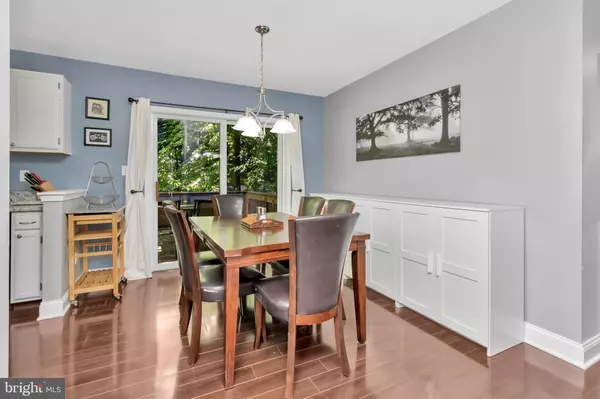$305,000
$305,000
For more information regarding the value of a property, please contact us for a free consultation.
3 Beds
2 Baths
2,867 SqFt
SOLD DATE : 07/30/2021
Key Details
Sold Price $305,000
Property Type Single Family Home
Sub Type Detached
Listing Status Sold
Purchase Type For Sale
Square Footage 2,867 sqft
Price per Sqft $106
Subdivision Rosetree Hunt
MLS Listing ID DENC2001126
Sold Date 07/30/21
Style Ranch/Rambler
Bedrooms 3
Full Baths 2
HOA Fees $8/ann
HOA Y/N Y
Abv Grd Liv Area 2,075
Originating Board BRIGHT
Year Built 1996
Annual Tax Amount $2,495
Tax Year 2020
Lot Size 0.370 Acres
Acres 0.37
Property Description
Tucked away on a large lot at the end of a cul-de-sac this stunning Ranch home backs up to a dense wooded area providing tranquil privacy. Loaded with thoughtful updates and classic features, this home is sure to check all your boxes. Pull into the driveway and the appeal of the superb landscaping and neat maintenance free exterior will grab you. Step through the front door and you will be greeted by a large, bright living room with premium deep toned wood laminate floors that continue throughout the main level. In this open floor plan the spacious living room flows seamlessly into the dining room and kitchen area. The updated kitchen has bright white cabinets, brand new granite counters, and stainless appliances, all tastefully coordinated. Sliding glass doors in the dining room give you a beautiful view of the back deck and woods, making it a great spot for your morning coffee. A convenient side door from the kitchen leads out to a freshly sealed deck and a new patio at its base. Continue down the hall from the dining room to the three bedrooms and two full bathrooms, both recently remodeled. All three bedrooms are great sizes with bright windows, ceiling fans, and nice views. The master suite has its own private full bathroom. Downstairs is a full sized basement providing a versatile 36x24 finished area equipped with recessed lighting, newer carpeting, and Bilco walk out stairway to the rear yard. Also in the basement is the convenient laundry and utility/storage room. Out back is plenty of space to garden, entertain and play. Updates include new HVAC system (2018) along with a new sump pump system with water back up (2018). The desirable Rosetree Hunt community, near the Maryland/Delaware line has easy access to Newark, Glasgow and Middletown with Rte 40 and Rte 896 just minutes away. This could be the home of your dreams, so schedule a tour today!
Location
State DE
County New Castle
Area Newark/Glasgow (30905)
Zoning NC21
Direction Southeast
Rooms
Other Rooms Living Room, Dining Room, Primary Bedroom, Bedroom 2, Kitchen, Family Room, Bedroom 1
Basement Full, Fully Finished
Main Level Bedrooms 3
Interior
Interior Features Primary Bath(s), Ceiling Fan(s), Combination Kitchen/Dining, Entry Level Bedroom, Upgraded Countertops
Hot Water Electric
Heating Heat Pump - Electric BackUp, Forced Air
Cooling Central A/C
Flooring Wood, Tile/Brick, Laminated
Equipment Oven - Self Cleaning, Dishwasher, Disposal, Built-In Microwave
Fireplace N
Window Features Energy Efficient
Appliance Oven - Self Cleaning, Dishwasher, Disposal, Built-In Microwave
Heat Source Electric
Laundry Basement, Washer In Unit, Dryer In Unit
Exterior
Exterior Feature Deck(s)
Garage Spaces 2.0
Utilities Available Cable TV
Water Access N
View Garden/Lawn, Trees/Woods
Roof Type Pitched,Shingle
Accessibility None
Porch Deck(s)
Total Parking Spaces 2
Garage N
Building
Lot Description Cul-de-sac, Trees/Wooded, Front Yard, Rear Yard, SideYard(s)
Story 1
Foundation Concrete Perimeter
Sewer Public Sewer
Water Public
Architectural Style Ranch/Rambler
Level or Stories 1
Additional Building Above Grade, Below Grade
New Construction N
Schools
Elementary Schools Brader
Middle Schools Gauger-Cobbs
High Schools Glasgow
School District Christina
Others
Senior Community No
Tax ID 11-020.30-043
Ownership Fee Simple
SqFt Source Estimated
Acceptable Financing Conventional, VA, FHA, Cash
Listing Terms Conventional, VA, FHA, Cash
Financing Conventional,VA,FHA,Cash
Special Listing Condition Standard
Read Less Info
Want to know what your home might be worth? Contact us for a FREE valuation!

Our team is ready to help you sell your home for the highest possible price ASAP

Bought with Theresa A Russo • Patterson-Schwartz-Middletown
"My job is to find and attract mastery-based agents to the office, protect the culture, and make sure everyone is happy! "







