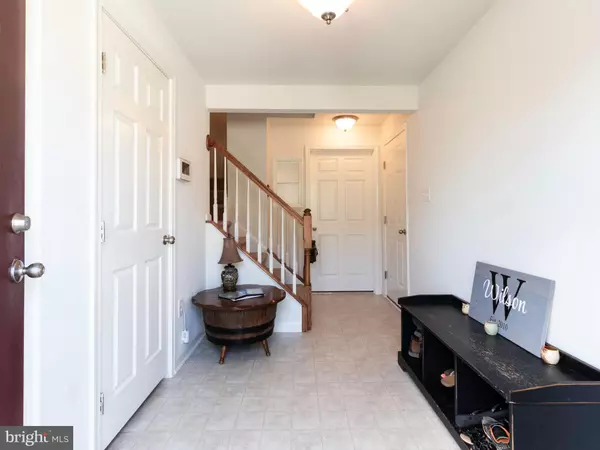$221,000
$221,000
For more information regarding the value of a property, please contact us for a free consultation.
3 Beds
3 Baths
2,101 SqFt
SOLD DATE : 08/28/2020
Key Details
Sold Price $221,000
Property Type Townhouse
Sub Type Interior Row/Townhouse
Listing Status Sold
Purchase Type For Sale
Square Footage 2,101 sqft
Price per Sqft $105
Subdivision Eagles View
MLS Listing ID DEKT239892
Sold Date 08/28/20
Style Other
Bedrooms 3
Full Baths 2
Half Baths 1
HOA Fees $12/ann
HOA Y/N Y
Abv Grd Liv Area 2,101
Originating Board BRIGHT
Year Built 2009
Annual Tax Amount $1,182
Tax Year 2020
Lot Size 2,420 Sqft
Acres 0.06
Lot Dimensions 22.00 x 110.00
Property Description
Welcome to this well-maintained 3BR/2.5BA townhome in Smyrna's sought after Eagles View community, within minutes of Smyrna High School. This home is one of the larger townhomes in the neighborhood with over 2100 sq ft of finished living space, including an expanded family room on the first level, an added morning room adjacent to the kitchen, and a convenient 1-car garage. The large L-shaped eat-in kitchen features oak cabinets, crisp white appliances, a pantry closet, an island with bar seating, and a large dining area. The kitchen opens to a 21' morning room with a vaulted ceiling and tons of natural light, and would make a great work-from-home office. Sliding glass doors lead out to a maintenance-free raised Trex deck with peaceful views of the community open space behind the property. This open layout is great for hosting get-togethers with family and friends, or grilling out and enjoying some fresh air and afternoon sun on the deck. Rounding out this level is a bright and airy living room with large windows and a ceiling fan. Downstairs is a huge finished family room with a walkout to the fenced-in rear yard. The expanded family room can accommodate a spacious recreation area, and a home schooling or workout area, and there is also a half bath down the hall. Upstairs boasts a master bedroom suite with a private bath with double vanities and a walk-in closet. The other 2 bedrooms share the 2nd full bathroom in the hallway. Updates include some new carpeting, fresh paint, and a recent A/C replacement in 2020. Its convenient location allows you to enjoy easy access to all downtown Smyrna has to offer, including new restaurants, distilleries, the opera house, shopping, parks and more. This home is move-in ready and waiting for new buyers. MAKE THIS YOUR NEW HOME TODAY!
Location
State DE
County Kent
Area Smyrna (30801)
Zoning R3
Direction Southeast
Rooms
Other Rooms Living Room, Primary Bedroom, Bedroom 2, Bedroom 3, Kitchen, Family Room, Breakfast Room, Laundry
Interior
Interior Features Ceiling Fan(s), Kitchen - Eat-In, Kitchen - Island, Pantry, Primary Bath(s), Walk-in Closet(s)
Hot Water Electric
Heating Forced Air
Cooling Central A/C
Equipment Dishwasher, Disposal, Oven/Range - Electric, Refrigerator, Washer, Dryer
Fireplace N
Appliance Dishwasher, Disposal, Oven/Range - Electric, Refrigerator, Washer, Dryer
Heat Source Natural Gas
Laundry Lower Floor
Exterior
Exterior Feature Deck(s)
Parking Features Garage - Front Entry
Garage Spaces 2.0
Fence Split Rail
Water Access N
Roof Type Shingle
Accessibility None
Porch Deck(s)
Attached Garage 1
Total Parking Spaces 2
Garage Y
Building
Lot Description Rear Yard
Story 2
Sewer Public Sewer
Water Public
Architectural Style Other
Level or Stories 2
Additional Building Above Grade, Below Grade
New Construction N
Schools
Elementary Schools North Smyrna
Middle Schools John Bassett Moore
High Schools Smyrna
School District Smyrna
Others
Senior Community No
Tax ID DC-17-00920-05-8400-000
Ownership Fee Simple
SqFt Source Assessor
Acceptable Financing Conventional, FHA, VA, USDA, Cash
Listing Terms Conventional, FHA, VA, USDA, Cash
Financing Conventional,FHA,VA,USDA,Cash
Special Listing Condition Standard
Read Less Info
Want to know what your home might be worth? Contact us for a FREE valuation!

Our team is ready to help you sell your home for the highest possible price ASAP

Bought with Brenda Jones • Long & Foster Real Estate, Inc.
"My job is to find and attract mastery-based agents to the office, protect the culture, and make sure everyone is happy! "







