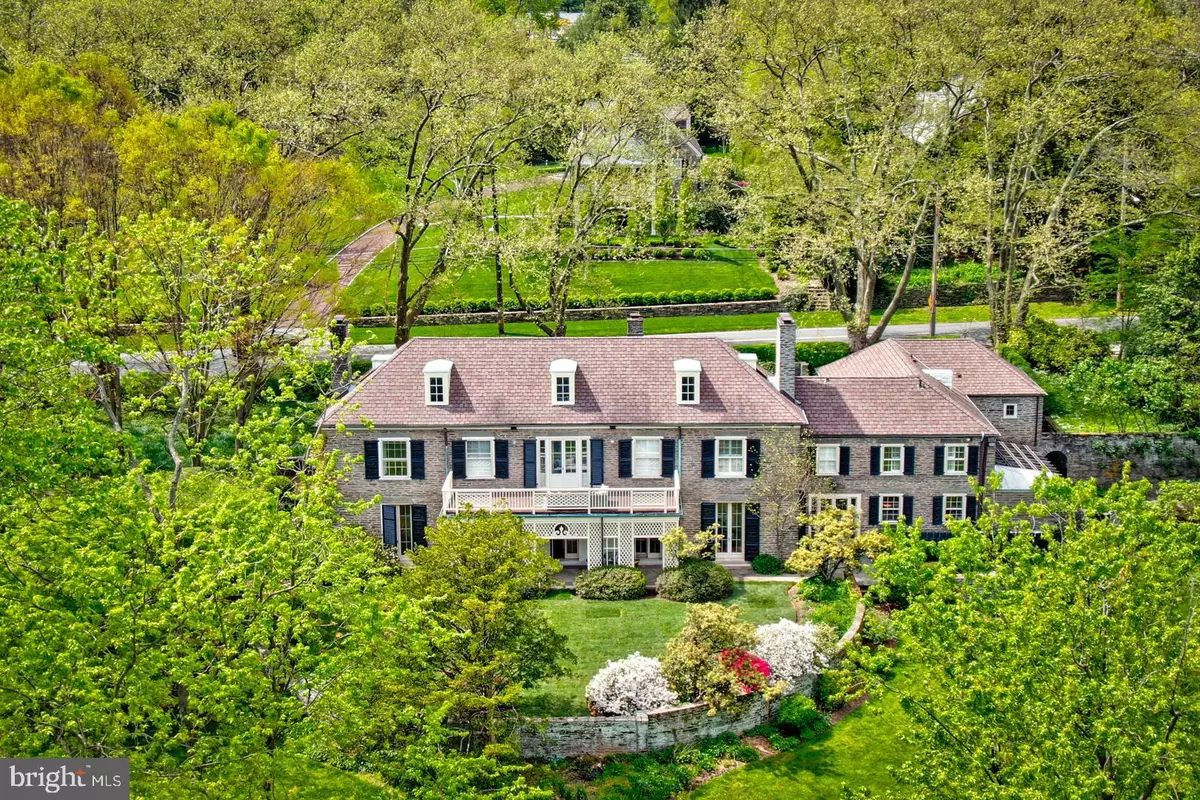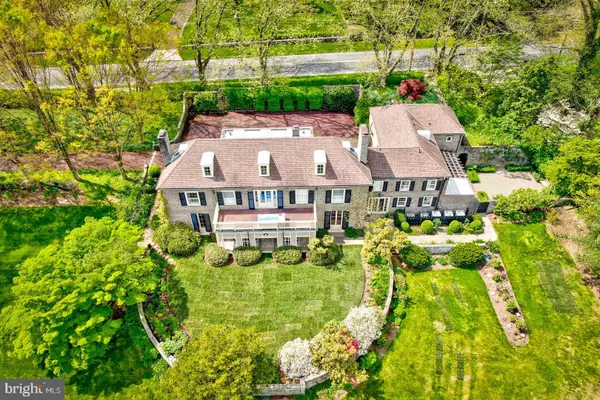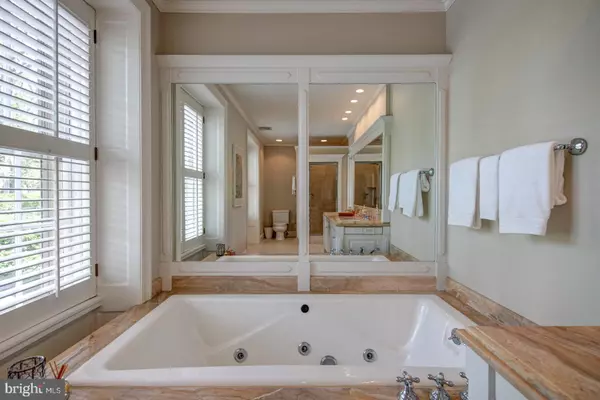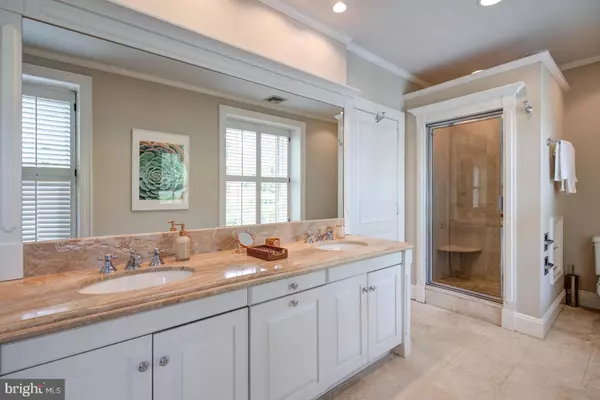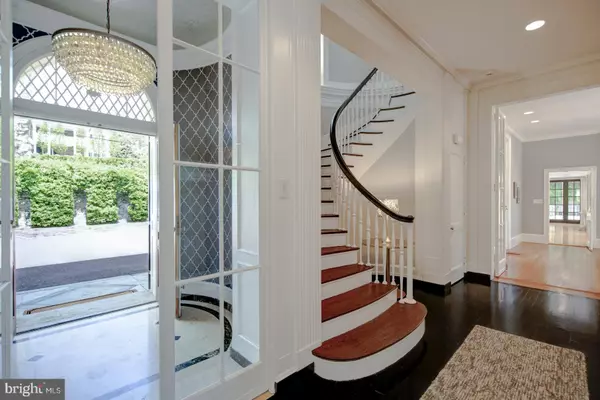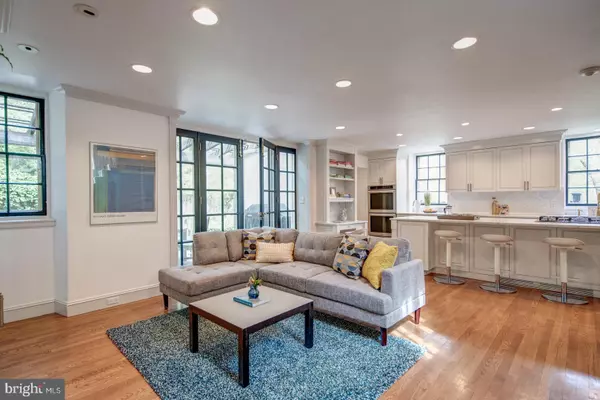$2,100,000
$2,100,000
For more information regarding the value of a property, please contact us for a free consultation.
6 Beds
8 Baths
7,888 SqFt
SOLD DATE : 06/19/2020
Key Details
Sold Price $2,100,000
Property Type Single Family Home
Sub Type Detached
Listing Status Sold
Purchase Type For Sale
Square Footage 7,888 sqft
Price per Sqft $266
Subdivision Chestnut Hill
MLS Listing ID PAPH891534
Sold Date 06/19/20
Style Traditional
Bedrooms 6
Full Baths 5
Half Baths 3
HOA Y/N N
Abv Grd Liv Area 7,888
Originating Board BRIGHT
Year Built 1925
Annual Tax Amount $25,390
Tax Year 2020
Lot Size 1.589 Acres
Acres 1.59
Lot Dimensions 249.58 x 262.04
Property Description
Built in 1923 by Edmund Gilchrist, this gorgeous Chestnut Hill property has been home to significant well known Philadelphians including Schofield Andrews and Richardson Dilworth. Walking into this magnificent Wissahickon Schist dwelling, you will be first met by a grand sweeping staircase adorning the entryway. Original architectural details and moldings follow you through the first floor of this residence which includes a large gourmet kitchen with an attached family room, a picturesque formal living and dining room, and a large library for the whole family to enjoy. Not to mention that each of the main living spaces include a fireplace to warm up on brisk evenings. Upstairs, offers a spacious master suite complete with a fireplace and private terrace as well as two additional floors of bedrooms, adjacent bathrooms and a large home office. The lower level offers space for the whole family to enjoy including, a paneled media room, full wet bar, and gym area. Attached to the main living, you will find a charming apartment, with a private entrance, ideal for a separate office or mother-in-law suite. On the outside of the property there are ornate stone walls and a carefully designed garden with naturally placed mature plantings and stunning tree lined approach. Steps away from Chestnut Hill Village and the walking trails of Valley Green, this home is truly special.
Location
State PA
County Philadelphia
Area 19118 (19118)
Zoning RSD1
Rooms
Basement Full
Main Level Bedrooms 6
Interior
Interior Features 2nd Kitchen, Butlers Pantry, Intercom, Kitchen - Eat-In, Kitchen - Island, Wet/Dry Bar
Heating Forced Air
Cooling Central A/C
Flooring Fully Carpeted, Marble, Wood
Fireplaces Number 1
Equipment Oven - Wall, Cooktop
Appliance Oven - Wall, Cooktop
Heat Source Natural Gas
Exterior
Exterior Feature Deck(s)
Garage Spaces 4.0
Water Access N
Accessibility None
Porch Deck(s)
Total Parking Spaces 4
Garage N
Building
Story 3+
Sewer No Septic System
Water Public
Architectural Style Traditional
Level or Stories 3+
Additional Building Above Grade, Below Grade
New Construction N
Schools
School District The School District Of Philadelphia
Others
Senior Community No
Tax ID 092140500
Ownership Fee Simple
SqFt Source Estimated
Special Listing Condition Standard
Read Less Info
Want to know what your home might be worth? Contact us for a FREE valuation!

Our team is ready to help you sell your home for the highest possible price ASAP

Bought with Mary Genovese Colvin • Compass RE
"My job is to find and attract mastery-based agents to the office, protect the culture, and make sure everyone is happy! "


