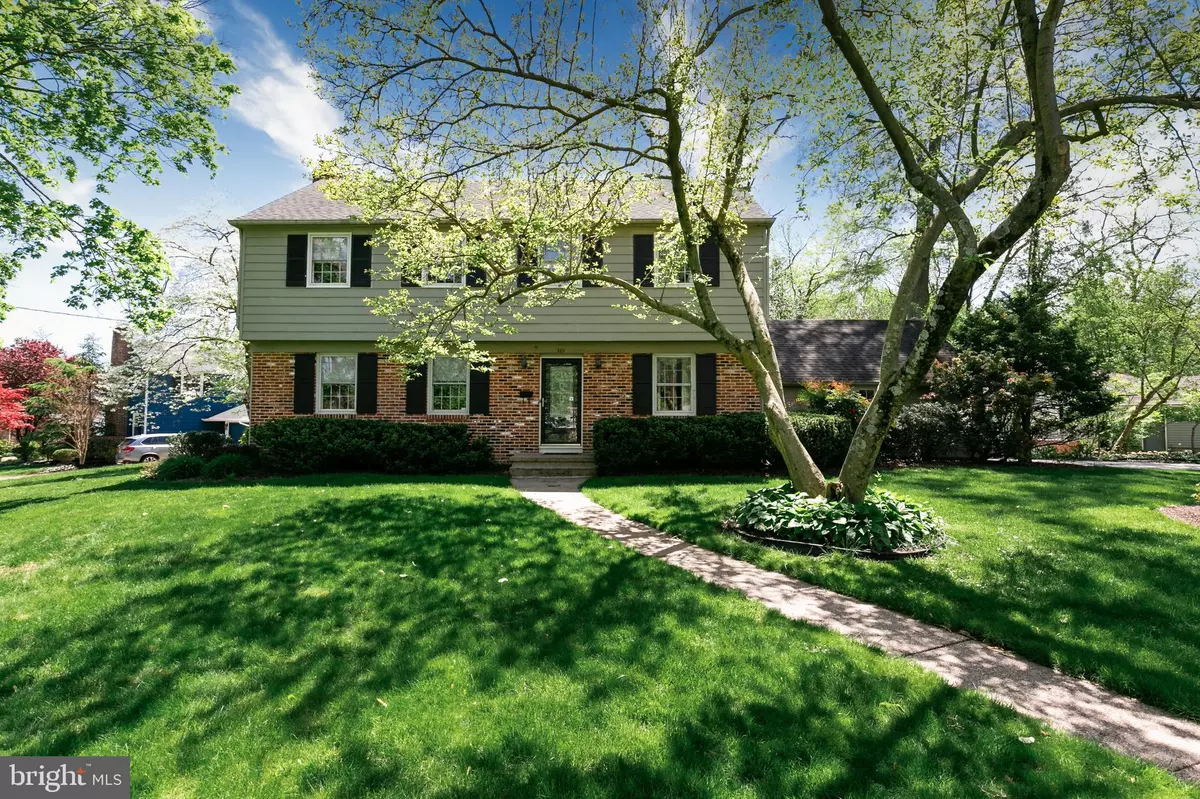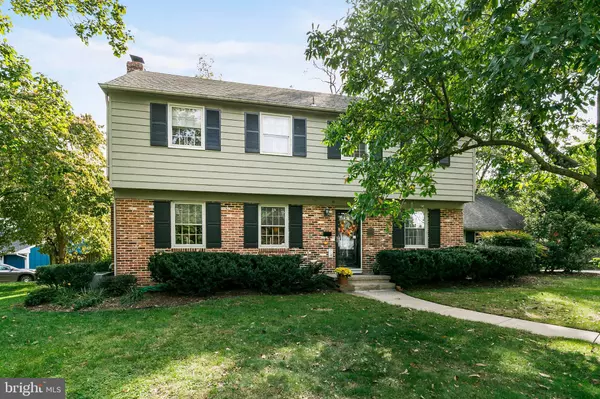$365,000
$375,000
2.7%For more information regarding the value of a property, please contact us for a free consultation.
4 Beds
3 Baths
2,439 SqFt
SOLD DATE : 07/31/2020
Key Details
Sold Price $365,000
Property Type Single Family Home
Sub Type Detached
Listing Status Sold
Purchase Type For Sale
Square Footage 2,439 sqft
Price per Sqft $149
Subdivision Barclay
MLS Listing ID NJCD378932
Sold Date 07/31/20
Style Other
Bedrooms 4
Full Baths 2
Half Baths 1
HOA Y/N N
Abv Grd Liv Area 2,439
Originating Board BRIGHT
Year Built 1958
Annual Tax Amount $10,733
Tax Year 2019
Lot Size 0.387 Acres
Acres 0.39
Lot Dimensions 135.00 x 125.00
Property Description
This beautiful Barclay home sits stunningly on a large corner lot at Covered Bridge and Paddock Way. A very bright front to back split, with high end appointments. Hardwood Floors T/O. HUGE eat-in kitchen, with skylights, gas fireplace, granite counter tops, luxurious stone back splash, SS appliances, overhead microwave, breakfast bar, desk area w/ built in shelves, pantry/cabinet, lots of cabinet space. custom handmade kitchen light fixture plus recessed lighting, surround sound and access to the relaxing backyard and patio. The spacious formal living room boasts hardwood floors, crown molding, wood fireplace w/ granite surround and wood mantle. Formal Dining Room with wainscoting, crown molding and chair rail. From the foyer, step down a few steps to the large FR, with wall length picture window, hardwood floors, carpet, recessed lighting and chair rail. The pool table and the bar are negotiable. The FR has access to the laundry room, powder room and basement. Laundry Room is also spacious, with cabinets, folding table, basin and exterior access to the yard. The powder room is updated, with pedestal sink and newer appliances. Both the laundry room and the powder room have stone like tile floors. Take the steps in the foyer to the upper level, where you will find the coat closet at the top of the staircase, and two nice size bedrooms plus a full bath. Then take a few steps to the second upper level, where the master bedroom and second bedroom are located--both are very spacious rooms. The full bath is in the hallway, has a jetted tub and shower combination. There is a linen closet also on this level. The main bedroom has a nice size walk in closet. The second bedroom is also an extremely large size with a wall length closet.Also on this level is access to an amazing walk up attic. This attic is like a huge walk in closet--plenty of storage and just a few steps up. It is conveniently located if you have to grab an off season item quickly! This house is very well maintained, and ready for it's new buyers. The partial basement is dry, since the lot is elevated from street level. There is also access to a cement floored crawl space located under the kitchen for even more storage. The basement work bench will stay with the house. The new furnace was installed 2014, the A/C is 13 years, this house also has a security system, The side entry two car garage adds to the impressive setting. There is inside access to the kitchen from the garage, and also access to the patio which overlooks the peaceful wooded lot. The garage refrigerator will stay with the house also. The long driveway fits at least four cars. This home is truly in move-in condition. Great school system-fabulous Barclay community and location! Backs to swim club.
Location
State NJ
County Camden
Area Cherry Hill Twp (20409)
Zoning RESIDENTIAL
Rooms
Other Rooms Living Room, Dining Room, Primary Bedroom, Bedroom 2, Bedroom 3, Bedroom 4, Kitchen, Family Room, Basement, Foyer, Laundry, Bathroom 1, Bathroom 2, Half Bath
Basement Daylight, Partial
Interior
Interior Features Attic, Attic/House Fan, Ceiling Fan(s), Carpet, Chair Railings, Crown Moldings, Kitchen - Eat-In, Pantry, Recessed Lighting, Skylight(s), Tub Shower, Upgraded Countertops, Wainscotting, Walk-in Closet(s), Wood Floors
Hot Water Natural Gas
Heating Forced Air
Cooling Central A/C
Flooring Hardwood, Ceramic Tile, Carpet
Fireplaces Number 2
Fireplaces Type Brick, Gas/Propane, Mantel(s), Wood, Marble
Equipment Built-In Microwave, Built-In Range, Dishwasher, Disposal, Dryer, Exhaust Fan, Extra Refrigerator/Freezer, Oven - Self Cleaning, Refrigerator, Stainless Steel Appliances, Washer
Fireplace Y
Window Features Palladian,Screens,Skylights
Appliance Built-In Microwave, Built-In Range, Dishwasher, Disposal, Dryer, Exhaust Fan, Extra Refrigerator/Freezer, Oven - Self Cleaning, Refrigerator, Stainless Steel Appliances, Washer
Heat Source Natural Gas
Laundry Lower Floor
Exterior
Exterior Feature Patio(s)
Garage Garage - Side Entry, Inside Access
Garage Spaces 2.0
Waterfront N
Water Access N
View Trees/Woods
Roof Type Architectural Shingle,Pitched
Accessibility None
Porch Patio(s)
Parking Type Attached Garage, Driveway, On Street
Attached Garage 2
Total Parking Spaces 2
Garage Y
Building
Story 3
Foundation Block, Crawl Space
Sewer Public Sewer
Water Public
Architectural Style Other
Level or Stories 3
Additional Building Above Grade, Below Grade
New Construction N
Schools
Elementary Schools A. Russell Knight
Middle Schools Carusi
High Schools Cherry Hill High - West
School District Cherry Hill Township Public Schools
Others
Senior Community No
Tax ID 09-00436 01-00019
Ownership Fee Simple
SqFt Source Assessor
Security Features Carbon Monoxide Detector(s),Smoke Detector,Security System
Acceptable Financing Cash, Conventional, FHA, VA
Listing Terms Cash, Conventional, FHA, VA
Financing Cash,Conventional,FHA,VA
Special Listing Condition Standard
Read Less Info
Want to know what your home might be worth? Contact us for a FREE valuation!

Our team is ready to help you sell your home for the highest possible price ASAP

Bought with Baronda L Maden • Weichert Realtors-Cherry Hill

"My job is to find and attract mastery-based agents to the office, protect the culture, and make sure everyone is happy! "







