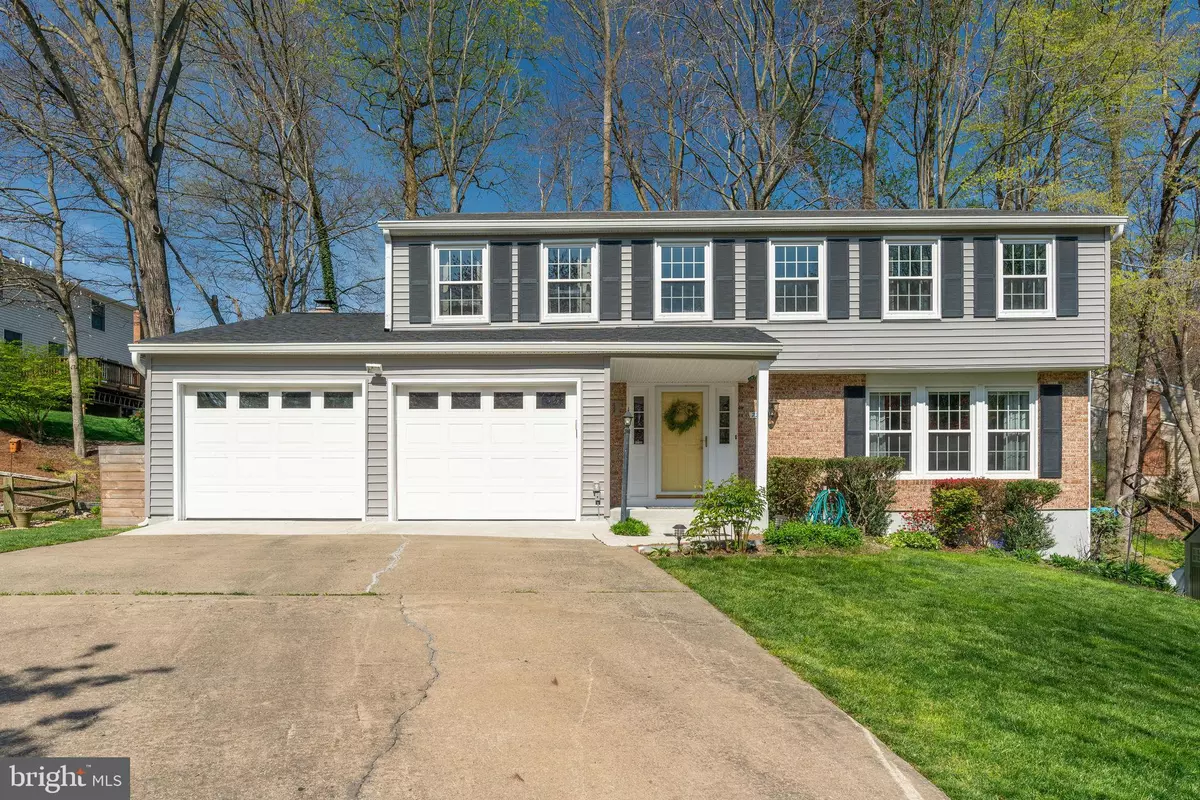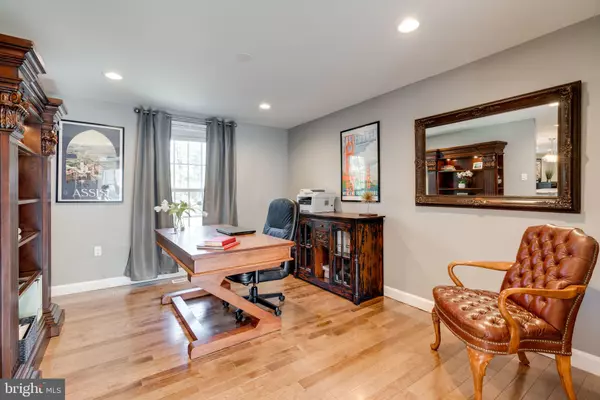$732,500
$700,000
4.6%For more information regarding the value of a property, please contact us for a free consultation.
4 Beds
3 Baths
2,656 SqFt
SOLD DATE : 05/22/2020
Key Details
Sold Price $732,500
Property Type Single Family Home
Sub Type Detached
Listing Status Sold
Purchase Type For Sale
Square Footage 2,656 sqft
Price per Sqft $275
Subdivision Middle Valley
MLS Listing ID VAFX1120742
Sold Date 05/22/20
Style Colonial
Bedrooms 4
Full Baths 2
Half Baths 1
HOA Y/N N
Abv Grd Liv Area 2,156
Originating Board BRIGHT
Year Built 1979
Annual Tax Amount $7,685
Tax Year 2020
Lot Size 0.302 Acres
Acres 0.3
Property Description
Please see 3D tour: https://my.matterport.com/show/?m=zGYw9PpHi3C Don't wait and bring your pickiest buyer! Pride of ownership shines in this meticulously-maintained HGTV style home! Gleaming hardwood floors flow throughout the first and second floor. Recessed lighting on the first floor. Lots of room for entertaining in this beautiful chef's kitchen with new cabinets, large farmhouse sink, stunning marble counters, built-in pantry, and spacious 8 foot island. Newer Whirlpool appliances including dishwasher, wall oven, built-in microwave, stove, beverage fridge, and new vent hood. The main level powder room has all new faucets, light fixtures, and brand new tile flooring. Open concept living with family room featuring cozy fireplace and new stone hearth connected to the kitchen. Sliding glass doors lead to new deck. On the upper level, you'll find 4 large bedrooms with new remote-control ceiling fans and USB outlets. The relaxing master bedroom ensuite is a true oasis with a space-saving pocket door leading to the bathroom and a spacious walk-in closet. The all new master bath boasts a marble shower and counter tops. The double vanity with vessel sinks, heated tile floors, and frameless glass shower doors add a luxurious touch. The updated second full bath, features a new tub, frameless glass doors, new penny tile floors, and bluetooth shower fan/night light. Venture to the lower level to find the fully-finished basement wired for speakers and projection, water-resistant wide vinyl plank flooring and built-ins. New sliding glass doors lead you out from the recreation room to enjoy the fresh air and lovely backyard landscaping from the stone patio. Enjoy more outdoor entertaining on the spacious deck with views of the surrounding trees and greenery. New retaining walls, insulation, plumbing, gutters and shutters, all new siding (2017), smaller roof replaced in 2019. New 200 amp circuit box installed and radon mitigation in 2017. Community offers walking and biking trails. Top rated West Springfield School pyramid. Minutes to FFX County Parkway, 395, 495, Springfield Metro, Springfield Town Center, shopping and more!
Location
State VA
County Fairfax
Zoning 131
Rooms
Other Rooms Living Room, Dining Room, Primary Bedroom, Bedroom 2, Bedroom 3, Bedroom 4, Kitchen, Recreation Room, Bathroom 2, Primary Bathroom, Half Bath
Basement Daylight, Full, Fully Finished, Outside Entrance, Interior Access, Rear Entrance
Interior
Interior Features Ceiling Fan(s), Dining Area, Kitchen - Eat-In, Kitchen - Island, Primary Bath(s), Upgraded Countertops, Wood Floors
Hot Water Electric
Heating Heat Pump(s)
Cooling Ceiling Fan(s), Central A/C
Flooring Hardwood, Ceramic Tile
Fireplaces Number 1
Fireplaces Type Wood
Equipment Built-In Microwave, Dryer, Refrigerator, Stainless Steel Appliances, Washer, Cooktop, Dishwasher, Disposal, Air Cleaner, Icemaker
Furnishings No
Fireplace Y
Appliance Built-In Microwave, Dryer, Refrigerator, Stainless Steel Appliances, Washer, Cooktop, Dishwasher, Disposal, Air Cleaner, Icemaker
Heat Source Electric
Exterior
Exterior Feature Deck(s), Patio(s)
Parking Features Garage Door Opener, Inside Access
Garage Spaces 4.0
Water Access N
View Scenic Vista, Trees/Woods
Roof Type Composite
Accessibility None
Porch Deck(s), Patio(s)
Attached Garage 2
Total Parking Spaces 4
Garage Y
Building
Lot Description Cul-de-sac, Landscaping, Backs to Trees
Story 3+
Sewer Public Sewer
Water Public
Architectural Style Colonial
Level or Stories 3+
Additional Building Above Grade, Below Grade
New Construction N
Schools
Elementary Schools Hunt Valley
Middle Schools Irving
High Schools West Springfield
School District Fairfax County Public Schools
Others
Senior Community No
Tax ID 0981 05 0037
Ownership Fee Simple
SqFt Source Estimated
Special Listing Condition Standard
Read Less Info
Want to know what your home might be worth? Contact us for a FREE valuation!

Our team is ready to help you sell your home for the highest possible price ASAP

Bought with Jacqueline Grace Redding • KW Metro Center
"My job is to find and attract mastery-based agents to the office, protect the culture, and make sure everyone is happy! "






