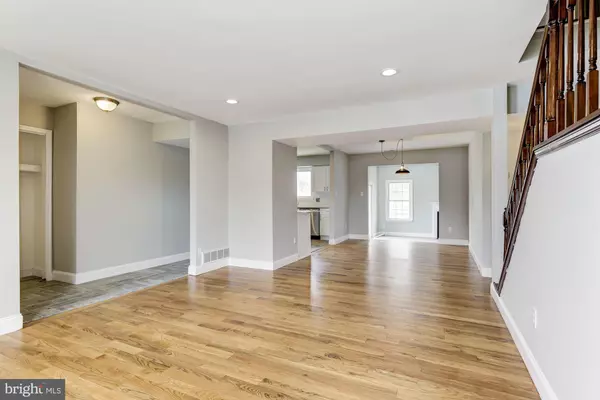$240,000
$235,000
2.1%For more information regarding the value of a property, please contact us for a free consultation.
4 Beds
2 Baths
1,920 SqFt
SOLD DATE : 04/03/2020
Key Details
Sold Price $240,000
Property Type Single Family Home
Sub Type Detached
Listing Status Sold
Purchase Type For Sale
Square Footage 1,920 sqft
Price per Sqft $125
Subdivision Timber Cove
MLS Listing ID NJCD386156
Sold Date 04/03/20
Style Contemporary
Bedrooms 4
Full Baths 2
HOA Y/N N
Abv Grd Liv Area 1,920
Originating Board BRIGHT
Year Built 1988
Annual Tax Amount $8,263
Tax Year 2019
Lot Size 0.263 Acres
Acres 0.26
Lot Dimensions 85.00 x 135.00
Property Description
For Sale! Make your appointment today to view this newly remodeled home with all the bells and whistles you are looking for in a new home. This home is located in Timber Cove Development in Gloucester Township . This contemporary Cape Cod features 2 bedrooms and one full bathroom on the main level and 2 bedrooms and one full bath on the upper level. This home has great curb appeal and features include newer roof, HVAC approx. 4 years old. New engineered hardwood floors greet you as you enter light bright living room and dining room. Newly remodeled kitchen ; white shaker cabinets, designer backsplash, granite counter tops and island. New stainless steel appliances, recess lighting accent this master piece. Family room faces the back of the home accented with a burning fireplace. Sliding glass doors lead you to a patio and huge fenced in backyard which you will enjoy for years. Master bedroom is newly carpeted with ceiling fan and walk in closet. Newly remodeled luxury bathroom is adjacent to master bedroom and bedroom 2 on the first level.. Bedroom 2 is ample in size with new carpets and windows. The entire has has new windows as well. Upper level has 2 spacious bedrooms and newly remodeled luxury bathroom as well. This home has great location, great condition and priced right. Don't miss this opportunity.
Location
State NJ
County Camden
Area Gloucester Twp (20415)
Zoning R-2
Rooms
Other Rooms Living Room, Dining Room, Primary Bedroom, Bedroom 2, Bedroom 4, Kitchen, Family Room, Bathroom 1, Bathroom 2, Bathroom 3
Main Level Bedrooms 2
Interior
Interior Features Attic, Carpet, Family Room Off Kitchen, Floor Plan - Open, Kitchen - Eat-In, Kitchen - Island, Pantry, Recessed Lighting, Stall Shower, Tub Shower, Walk-in Closet(s), Wood Floors
Hot Water Natural Gas
Heating Forced Air
Cooling Central A/C
Flooring Hardwood
Fireplaces Number 1
Equipment Built-In Range, Built-In Microwave, Dishwasher, ENERGY STAR Refrigerator, Exhaust Fan, Refrigerator
Furnishings No
Fireplace Y
Window Features Energy Efficient
Appliance Built-In Range, Built-In Microwave, Dishwasher, ENERGY STAR Refrigerator, Exhaust Fan, Refrigerator
Heat Source Natural Gas
Laundry Main Floor
Exterior
Garage Garage - Front Entry
Garage Spaces 1.0
Fence Wood
Utilities Available Cable TV Available, Electric Available, Natural Gas Available
Waterfront N
Water Access N
View Street, Trees/Woods
Roof Type Shingle
Accessibility 2+ Access Exits
Attached Garage 1
Total Parking Spaces 1
Garage Y
Building
Lot Description Cleared
Story 2
Foundation Crawl Space
Sewer Public Sewer
Water Public
Architectural Style Contemporary
Level or Stories 2
Additional Building Above Grade, Below Grade
Structure Type Dry Wall
New Construction N
Schools
Elementary Schools Chews
Middle Schools Glen Landing M.S.
High Schools Triton H.S.
School District Gloucester Township Public Schools
Others
Pets Allowed Y
Senior Community No
Tax ID 15-05806-00002
Ownership Fee Simple
SqFt Source Assessor
Acceptable Financing FHA, Cash, Conventional, VA
Listing Terms FHA, Cash, Conventional, VA
Financing FHA,Cash,Conventional,VA
Special Listing Condition Standard
Pets Description No Pet Restrictions
Read Less Info
Want to know what your home might be worth? Contact us for a FREE valuation!

Our team is ready to help you sell your home for the highest possible price ASAP

Bought with Edythe Miller • Weichert Realtors-Cherry Hill

"My job is to find and attract mastery-based agents to the office, protect the culture, and make sure everyone is happy! "







