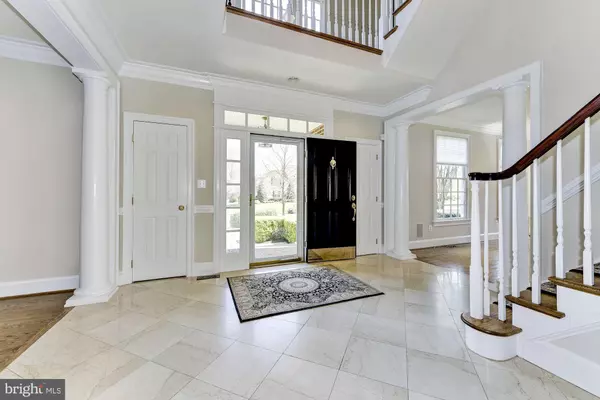$1,350,000
$1,450,000
6.9%For more information regarding the value of a property, please contact us for a free consultation.
4 Beds
5 Baths
4,306 SqFt
SOLD DATE : 08/27/2020
Key Details
Sold Price $1,350,000
Property Type Single Family Home
Sub Type Detached
Listing Status Sold
Purchase Type For Sale
Square Footage 4,306 sqft
Price per Sqft $313
Subdivision Northwest Estates
MLS Listing ID NJBL358514
Sold Date 08/27/20
Style Traditional
Bedrooms 4
Full Baths 3
Half Baths 2
HOA Y/N N
Abv Grd Liv Area 4,306
Originating Board BRIGHT
Year Built 1999
Annual Tax Amount $19,930
Tax Year 2019
Lot Size 0.663 Acres
Acres 0.66
Lot Dimensions 170.00 x 170.00
Property Description
"Outstanding" custom brick home on one of the most sought after streets in Northwest Estates. This home will not disappoint the most discriminating buyer and has just undergone many recent improvements . Built by Maines, this gorgeous home features NEW professional interior paint in greige tones and new carpets in all bedrooms and finished area of basement. Other features include field finished and stained hardwood floors, 9' ceilings, 3 fireplaces, detailed moldings, trim and custom builtins. The foyer boasts a "Maines" signature open 3 story staircase, formal living room with fireplace, a large formal dining room with two chandeliers and detailed moldings. The foyer entry area flows into an open concept kitchen and family room. Kitchen design by Apple Kitchens features Quality cherry cabinetry, granite countertops, BRAND NEW subway tile back splash, sub zero refrigerator, high end S/S appliances including a 5 burner gas range, large center island and just installed new light fixtures. The adjoining family room with builtin white painted custom wood bookshelves opens to the magnificent rear yard oasis. The main floor also has a 1st floor office. Second level features a master suite with fireplace, walk-in closets and sumptuous master bath with soaking tub and separate shower. Completing the 2nd level are 3 very large additional bedrooms, 2 full bathrooms plus a huge bonus room which could double as an inlaw or aupair suite w/ half bath and full staircase to 3rd floor. The full basement is finished and has an additional inside access up to garage for easy accessability. The backyard is an entertainment delight and features an AMAZING covered patio which leads to a heated gunite pool with raised spa, bluestone decking, night lighting, surround sound and lush landscaping for privacy. Outdoor kitchen w/Lynx Grill and warming drawer, fridge, sink, leathered granite countertops with seating area, woodburning fire place and mounted TV. Mahogany porch ceiling has heat lamps and ceiling fans for year round entertaining. Built by Paul Canton designed by Neil Johnson. This home is situated on a quiet street that ends into 2 cul-de-sacs, MUST be seen to be appreciated. You will fall in love!
Location
State NJ
County Burlington
Area Moorestown Twp (20322)
Zoning RES
Rooms
Other Rooms Living Room, Dining Room, Primary Bedroom, Bedroom 2, Bedroom 3, Kitchen, Family Room, Bedroom 1, Laundry, Other, Attic
Basement Full, Partially Finished, Interior Access, Garage Access
Interior
Interior Features Primary Bath(s), Kitchen - Island, Ceiling Fan(s), Kitchen - Eat-In, Attic, Built-Ins, Chair Railings, Crown Moldings, Family Room Off Kitchen, Formal/Separate Dining Room, Recessed Lighting, Soaking Tub, Tub Shower, Walk-in Closet(s), Wood Floors
Hot Water Natural Gas
Heating Forced Air, Zoned, Programmable Thermostat
Cooling Central A/C
Flooring Wood, Fully Carpeted, Marble
Fireplaces Number 3
Fireplaces Type Marble, Mantel(s), Brick
Equipment Cooktop, Oven - Double, Dishwasher, Refrigerator, Icemaker, Stainless Steel Appliances
Fireplace Y
Appliance Cooktop, Oven - Double, Dishwasher, Refrigerator, Icemaker, Stainless Steel Appliances
Heat Source Natural Gas
Laundry Upper Floor
Exterior
Exterior Feature Patio(s), Brick, Roof
Garage Inside Access, Garage Door Opener, Oversized
Garage Spaces 3.0
Fence Rear
Pool In Ground, Gunite, Heated, Pool/Spa Combo, Saltwater
Utilities Available Cable TV
Waterfront N
Water Access N
Roof Type Pitched,Shingle
Accessibility None
Porch Patio(s), Brick, Roof
Parking Type On Street, Driveway, Attached Garage, Other
Attached Garage 3
Total Parking Spaces 3
Garage Y
Building
Lot Description Cul-de-sac, Irregular, Level, Front Yard, Rear Yard, SideYard(s), Landscaping
Story 2
Sewer Public Sewer
Water Public
Architectural Style Traditional
Level or Stories 2
Additional Building Above Grade, Below Grade
Structure Type 9'+ Ceilings,High
New Construction N
Schools
School District Moorestown Township Public Schools
Others
Senior Community No
Tax ID 22-04012-00046
Ownership Fee Simple
SqFt Source Estimated
Security Features Security System
Special Listing Condition Standard
Read Less Info
Want to know what your home might be worth? Contact us for a FREE valuation!

Our team is ready to help you sell your home for the highest possible price ASAP

Bought with Kathryn B Supko • BHHS Fox & Roach-Moorestown

"My job is to find and attract mastery-based agents to the office, protect the culture, and make sure everyone is happy! "







