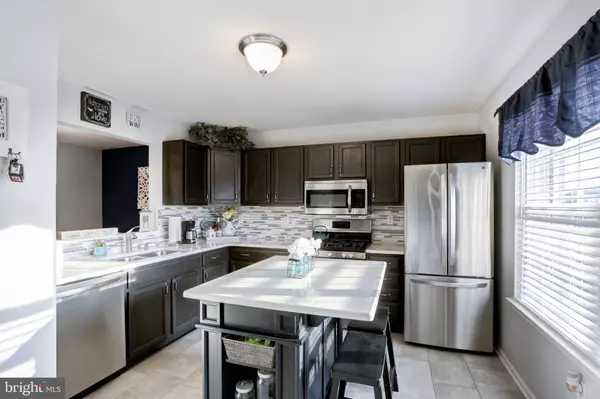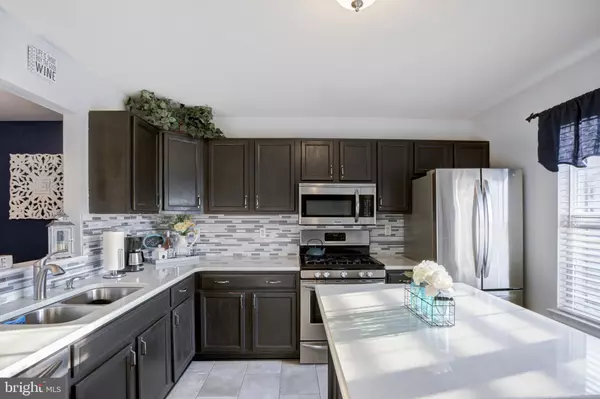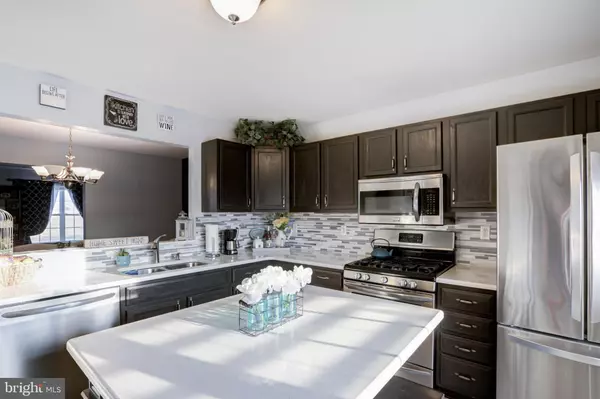$188,000
$188,000
For more information regarding the value of a property, please contact us for a free consultation.
3 Beds
2 Baths
1,425 SqFt
SOLD DATE : 05/08/2020
Key Details
Sold Price $188,000
Property Type Townhouse
Sub Type Interior Row/Townhouse
Listing Status Sold
Purchase Type For Sale
Square Footage 1,425 sqft
Price per Sqft $131
Subdivision Middletown Village
MLS Listing ID DENC498700
Sold Date 05/08/20
Style Traditional
Bedrooms 3
Full Baths 1
Half Baths 1
HOA Y/N N
Abv Grd Liv Area 1,425
Originating Board BRIGHT
Year Built 2002
Annual Tax Amount $1,499
Tax Year 2019
Lot Size 2,614 Sqft
Acres 0.06
Lot Dimensions 0.00 x 0.00
Property Description
Newly listed townhome in Middletown!!! Beautifully updated, move in ready home minutes from route 301 and tons of local shops and grocery stores! Easy access to all of your quarantine needs! This townhome is situated in a quiet part of Middletown Village backed to farm land. Climb a few steps and you're in the main level with a spacious foyer to welcome you. To the right on the main floor is the kitchen with updated appliances, dark wooden cabinets, updated quartz counters, and tile flooring. Kitchen wall pass-through provides easy access to the dining area and brings the whole floor plan together nicely when entertaining guests. To the rear of the main level is the family room with a sliding glass door offering extra natural light, and access to your spacious rear deck. Convenient coat closet and powder room are also on this level. Head upstairs and you'll notice a double door closet in the hallway for bonus storage! Three bedrooms upstairs for the owners to enjoy, as well as a full- updated hall bathroom. The basement of this spacious townhome is ready to be finished for additional recreation space, another bedroom, or kids play area. In summary, this updated townhome is sure to go fast! You'll want to get your offer in early! *Virtual tour will be available soon!
Location
State DE
County New Castle
Area South Of The Canal (30907)
Zoning 23R-3
Rooms
Basement Full
Interior
Interior Features Carpet, Combination Kitchen/Dining, Family Room Off Kitchen, Tub Shower, Upgraded Countertops, Kitchen - Island, Wood Floors
Hot Water Electric
Heating Forced Air
Cooling Central A/C
Flooring Ceramic Tile, Partially Carpeted, Wood
Equipment Built-In Microwave, Dishwasher, Energy Efficient Appliances, Oven - Single, Stove, Instant Hot Water, Refrigerator, Stainless Steel Appliances, Water Heater
Fireplace N
Appliance Built-In Microwave, Dishwasher, Energy Efficient Appliances, Oven - Single, Stove, Instant Hot Water, Refrigerator, Stainless Steel Appliances, Water Heater
Heat Source Natural Gas
Laundry Basement
Exterior
Exterior Feature Deck(s)
Parking On Site 2
Utilities Available Cable TV Available, Electric Available, Natural Gas Available, Phone Available, Water Available
Water Access N
Roof Type Pitched,Shingle
Accessibility Doors - Swing In
Porch Deck(s)
Garage N
Building
Story 2
Sewer Public Sewer
Water Public
Architectural Style Traditional
Level or Stories 2
Additional Building Above Grade, Below Grade
New Construction N
Schools
Elementary Schools Bunker Hill
Middle Schools Everett Meredith
High Schools Appoquinimink
School District Appoquinimink
Others
Pets Allowed Y
Senior Community No
Tax ID 23-005.00-218
Ownership Fee Simple
SqFt Source Estimated
Security Features Security System
Acceptable Financing Cash, Conventional, FHA, VA
Horse Property N
Listing Terms Cash, Conventional, FHA, VA
Financing Cash,Conventional,FHA,VA
Special Listing Condition Standard
Pets Allowed No Pet Restrictions
Read Less Info
Want to know what your home might be worth? Contact us for a FREE valuation!

Our team is ready to help you sell your home for the highest possible price ASAP

Bought with Sabri Thompson • BHHS Fox & Roach-Greenville
"My job is to find and attract mastery-based agents to the office, protect the culture, and make sure everyone is happy! "







