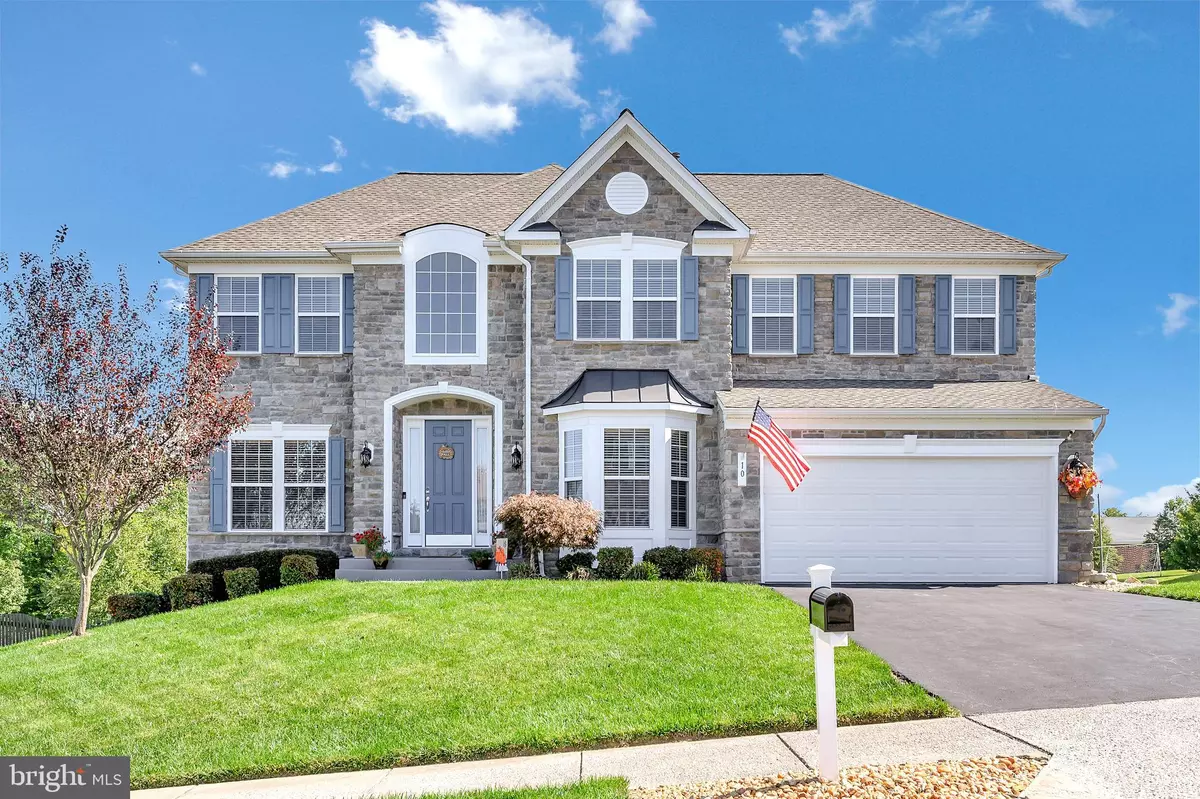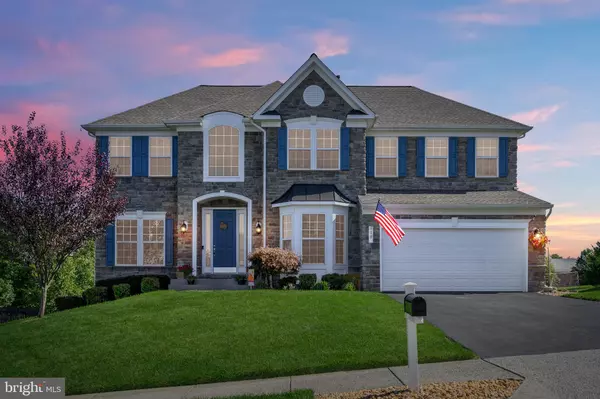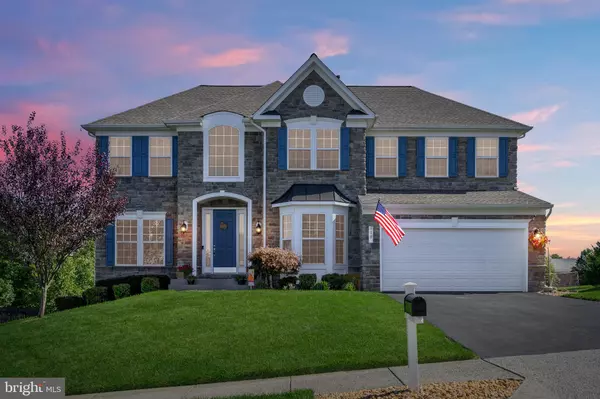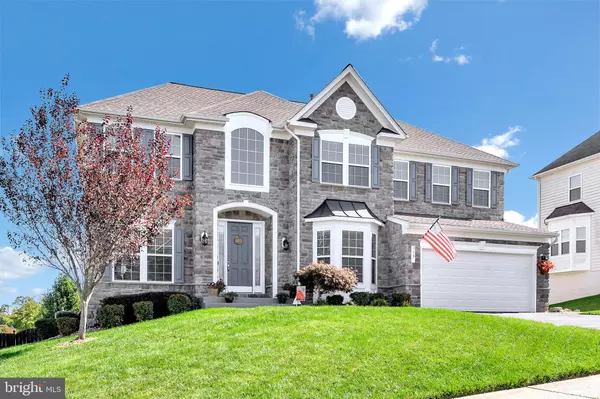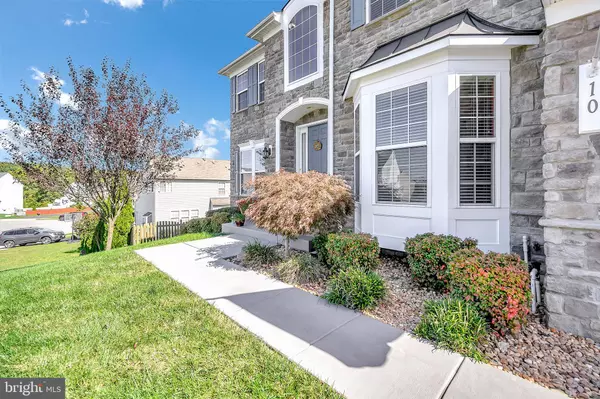$585,000
$559,900
4.5%For more information regarding the value of a property, please contact us for a free consultation.
4 Beds
4 Baths
4,624 SqFt
SOLD DATE : 12/02/2020
Key Details
Sold Price $585,000
Property Type Single Family Home
Sub Type Detached
Listing Status Sold
Purchase Type For Sale
Square Footage 4,624 sqft
Price per Sqft $126
Subdivision Austin Ridge
MLS Listing ID VAST226324
Sold Date 12/02/20
Style Other
Bedrooms 4
Full Baths 3
Half Baths 1
HOA Fees $76/mo
HOA Y/N Y
Abv Grd Liv Area 3,270
Originating Board BRIGHT
Year Built 2010
Annual Tax Amount $4,644
Tax Year 2020
Lot Size 0.284 Acres
Acres 0.28
Property Description
Welcome to your dream home!! The beautiful stone front is just the beginning of many upgrades in this home Located in sought after Austin Ridge still the original owner's pride and joy this home boasts over 4600 Sq. Ft. of living space 5 Bedrooms 3.5 Bathrooms a Beautiful two-sided staircase upgraded with iron spindles and wrapped in wood and gorgeous carpet welcomes you into this two-story foyer and a Gourmet kitchen, w/ 5Burner gas stove stainless steel built-in microwave and stainless steel double wall oven an oversized granite island is the entertainment gathering place and don't worry your guest won't miss out with the large sunroom and family room and wood deck located off the kitchen entertaining large groups of friends and family is a breeze. The main level boasts beautiful tile and hardwood floors through out leading to a formal dining and living room and office. the owner's suite is beautifully upgraded with a sitting room and its own tea and coffee bar, large walk-in closet, and large owner bathroom with separate vanities and a large shower and soaking tub. Entertaining keeps going to the fully finished walkout basement where you will find a beautiful entertainment bar and a rec room that's already wired for your projector and the 5th bedroom and an exercise room and a large unfinished storage area, full level fenced in back yard with a large patio for bbq's . Upgrades that have been done: 1) Tile in main living are 2016 2) wrought iron spindles 2017 3) Fence 2010 4) New Carpet runner on stairs 2019 5) New touchless Faucet in Kitchen 2019 6) wood flooring in basement bar area 2012 7) Oversized lined closet in the upper hall 8) Sprinkler system 2013 9) New Garage door
Location
State VA
County Stafford
Zoning PD1
Rooms
Basement Full
Main Level Bedrooms 4
Interior
Hot Water Electric
Heating Heat Pump - Electric BackUp
Cooling Central A/C
Fireplaces Number 1
Equipment Built-In Microwave, Dishwasher, Cooktop, Oven - Wall, Refrigerator, Disposal
Fireplace Y
Appliance Built-In Microwave, Dishwasher, Cooktop, Oven - Wall, Refrigerator, Disposal
Heat Source Electric
Exterior
Garage Spaces 4.0
Fence Rear, Wood
Water Access N
Roof Type Composite,Shingle
Accessibility None
Total Parking Spaces 4
Garage N
Building
Story 2
Sewer Public Sewer
Water Public
Architectural Style Other
Level or Stories 2
Additional Building Above Grade, Below Grade
Structure Type Dry Wall
New Construction N
Schools
School District Stafford County Public Schools
Others
Senior Community No
Tax ID 29-C-8-B-802
Ownership Fee Simple
SqFt Source Assessor
Special Listing Condition Standard
Read Less Info
Want to know what your home might be worth? Contact us for a FREE valuation!

Our team is ready to help you sell your home for the highest possible price ASAP

Bought with CHERIF T MEMENE • Spring Hill Real Estate, LLC.
"My job is to find and attract mastery-based agents to the office, protect the culture, and make sure everyone is happy! "


