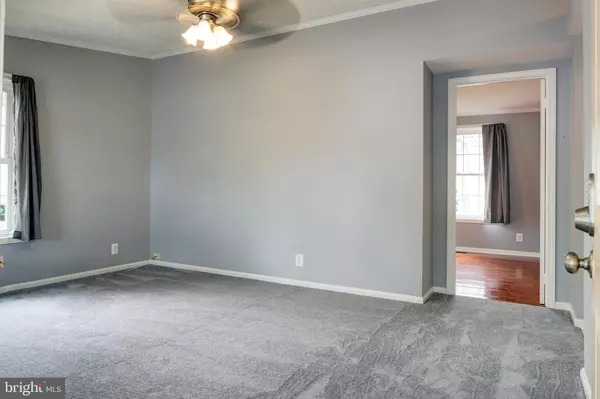$395,000
$389,900
1.3%For more information regarding the value of a property, please contact us for a free consultation.
4 Beds
4 Baths
2,056 SqFt
SOLD DATE : 09/07/2021
Key Details
Sold Price $395,000
Property Type Single Family Home
Sub Type Detached
Listing Status Sold
Purchase Type For Sale
Square Footage 2,056 sqft
Price per Sqft $192
Subdivision Signal Hill
MLS Listing ID MDHW295212
Sold Date 09/07/21
Style Ranch/Rambler
Bedrooms 4
Full Baths 4
HOA Fees $16/ann
HOA Y/N Y
Abv Grd Liv Area 1,056
Originating Board BRIGHT
Year Built 1991
Annual Tax Amount $4,708
Tax Year 2021
Lot Size 4,051 Sqft
Acres 0.09
Property Description
BUYERS FINANCING FELL THROUGH - BACK ON THE MARKET! ! Spacious front porch perfect for a cup of coffee and your favorite book! The main level is bright and airy and has vaulted ceilings and skylights in the living room and kitchen area. The lower level is completely finished offering lots of possibilities! Soak your cares away in the LL super bath with a whirlpool tub! SO many upgrades to this adorable 4 bedroom, 4 bath rancher!! Within the last few years - windows & screen doors all with up/down screens, rear retaining wall and two raised garden beds, one with flowers and the other with kitchen herbs! Extended driveway w/spacious shed AND just professionally painted top to bottom with ALL NEW carpeting & tile flooring! In 2020 - the owners replaced the roof (with a 20 year warranty), the HVAC system , the hot water heater ( 50 gal) and gutter guards! The seller just bought out the lease so solar panels convey!! Lots of pleasant little surprises here -- come see for yourself! Contingent upon seller obtaining a release of previous offer.
Location
State MD
County Howard
Zoning RMH
Direction Southwest
Rooms
Other Rooms Living Room, Primary Bedroom, Bedroom 2, Bedroom 3, Bedroom 4, Kitchen, Laundry, Bathroom 1, Bathroom 2, Bathroom 3, Bonus Room, Primary Bathroom
Basement Full, Fully Finished, Heated, Improved, Interior Access, Sump Pump, Windows
Main Level Bedrooms 3
Interior
Interior Features Breakfast Area, Carpet, Ceiling Fan(s), Chair Railings, Crown Moldings, Combination Kitchen/Dining, Entry Level Bedroom, Kitchen - Eat-In, Pantry, Skylight(s), Tub Shower, Upgraded Countertops, Walk-in Closet(s), WhirlPool/HotTub, Window Treatments, Wood Floors
Hot Water Electric
Heating Heat Pump(s)
Cooling Heat Pump(s)
Flooring Carpet, Ceramic Tile, Hardwood
Equipment Built-In Microwave, Dishwasher, Disposal, Dryer, Exhaust Fan, Icemaker, Refrigerator, Washer, Water Heater
Furnishings No
Fireplace N
Window Features Double Pane,Replacement,Screens
Appliance Built-In Microwave, Dishwasher, Disposal, Dryer, Exhaust Fan, Icemaker, Refrigerator, Washer, Water Heater
Heat Source Electric
Laundry Lower Floor, Dryer In Unit, Washer In Unit
Exterior
Exterior Feature Porch(es)
Garage Spaces 3.0
Utilities Available Under Ground
Water Access N
Roof Type Shingle
Street Surface Black Top
Accessibility None
Porch Porch(es)
Road Frontage City/County
Total Parking Spaces 3
Garage N
Building
Lot Description Corner, Cul-de-sac, Landscaping
Story 2
Sewer Public Sewer
Water Public
Architectural Style Ranch/Rambler
Level or Stories 2
Additional Building Above Grade, Below Grade
Structure Type Dry Wall,Vaulted Ceilings
New Construction N
Schools
Elementary Schools Guilford
Middle Schools Lake Elkhorn
High Schools Hammond
School District Howard County Public School System
Others
HOA Fee Include Common Area Maintenance
Senior Community No
Tax ID 1406515932
Ownership Fee Simple
SqFt Source Assessor
Horse Property N
Special Listing Condition Standard
Read Less Info
Want to know what your home might be worth? Contact us for a FREE valuation!

Our team is ready to help you sell your home for the highest possible price ASAP

Bought with Tami Shaw • Realty One Group Performance, LLC

"My job is to find and attract mastery-based agents to the office, protect the culture, and make sure everyone is happy! "







