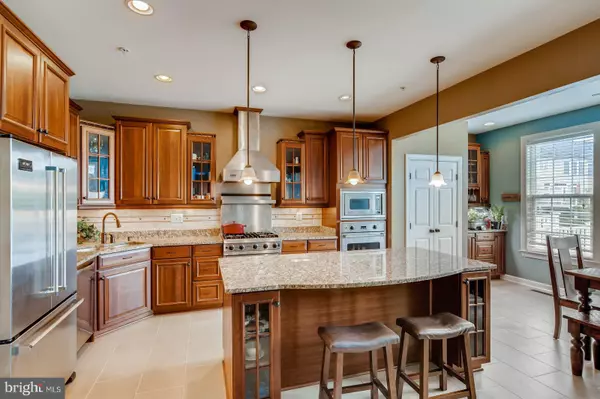$429,000
$429,000
For more information regarding the value of a property, please contact us for a free consultation.
3 Beds
4 Baths
2,018 SqFt
SOLD DATE : 08/07/2020
Key Details
Sold Price $429,000
Property Type Townhouse
Sub Type Interior Row/Townhouse
Listing Status Sold
Purchase Type For Sale
Square Footage 2,018 sqft
Price per Sqft $212
Subdivision Oak Creek Club
MLS Listing ID MDPG573254
Sold Date 08/07/20
Style Colonial
Bedrooms 3
Full Baths 2
Half Baths 2
HOA Fees $205/mo
HOA Y/N Y
Abv Grd Liv Area 2,018
Originating Board BRIGHT
Year Built 2008
Annual Tax Amount $4,955
Tax Year 2019
Lot Size 2,267 Sqft
Acres 0.05
Property Description
Lifestyle living at its best. Enjoy all the upgrades of a model home with an 8ft extension. Tall Ceilings, large Rec Room with built-in surround sound and fireplace, large Kitchen area, and even larger Master Bedroom. The kitchen boasts a restaurant quality Viking range, Viking Convection Wall Oven, Viking Fridge, Viking Range Hood, and even an in-wall Viking Microwave oven. There's ample storage in the glass-front custom cabinetry, 7ft Center Island, kitchen pantry and butler's pantry with wine glass racks. This home is upgraded with 3pc crown molding and gleaming hardwood floors and stairs. The MBR features a vaulted ceiling, a sitting room, an extra linen closet and a spa bath with rare slate tile work and dual vanity sinks with travertine tops. The two car garage and 4 car driveway offers ample parking for your guest as you entertain on the huge composite deck with outdoor speakers and a stone patio . Enjoy 24 hour gated security, community pool and gym. Residents enjoy golfing and dining discounts at the golf course and restaurant located in close walking distance from the front door.
Location
State MD
County Prince Georges
Zoning RL
Direction North
Rooms
Basement Other
Interior
Interior Features Wood Floors, Walk-in Closet(s), Kitchen - Island, Kitchen - Table Space, Recessed Lighting, Soaking Tub, Attic, Butlers Pantry, Ceiling Fan(s), Crown Moldings, Dining Area, Family Room Off Kitchen, Floor Plan - Open, Kitchen - Gourmet, Primary Bath(s), Pantry, Sprinkler System, Stall Shower, Tub Shower, Upgraded Countertops, Window Treatments, Wine Storage, Other
Hot Water Natural Gas
Heating Forced Air
Cooling Central A/C, Ceiling Fan(s)
Flooring Slate, Hardwood, Ceramic Tile, Partially Carpeted
Fireplaces Number 1
Fireplaces Type Electric, Fireplace - Glass Doors, Marble
Equipment Commercial Range, Oven - Wall, Range Hood, Built-In Microwave, Dishwasher, Refrigerator, Stainless Steel Appliances, Disposal, Dryer - Front Loading, Washer, Water Heater
Fireplace Y
Appliance Commercial Range, Oven - Wall, Range Hood, Built-In Microwave, Dishwasher, Refrigerator, Stainless Steel Appliances, Disposal, Dryer - Front Loading, Washer, Water Heater
Heat Source Natural Gas
Laundry Has Laundry
Exterior
Exterior Feature Patio(s), Deck(s), Brick
Parking Features Garage - Front Entry, Garage Door Opener, Inside Access, Additional Storage Area
Garage Spaces 6.0
Fence Decorative
Utilities Available Cable TV Available, Electric Available, Natural Gas Available, Phone Connected, Sewer Available, Water Available
Amenities Available Bike Trail, Common Grounds, Community Center, Fitness Center, Gated Community, Golf Club, Golf Course, Jog/Walk Path, Lake, Meeting Room, Party Room, Security, Swimming Pool, Tennis Courts, Tot Lots/Playground, Other
Water Access N
Roof Type Shingle
Accessibility Other
Porch Patio(s), Deck(s), Brick
Attached Garage 2
Total Parking Spaces 6
Garage Y
Building
Lot Description Backs - Open Common Area, Landscaping, Level
Story 3
Sewer Public Sewer
Water Public
Architectural Style Colonial
Level or Stories 3
Additional Building Above Grade, Below Grade
Structure Type Dry Wall
New Construction N
Schools
Elementary Schools Perrywood
Middle Schools Kettering
High Schools Dr. Henry A. Wise, Jr.
School District Prince George'S County Public Schools
Others
HOA Fee Include Common Area Maintenance,Management,Pool(s),Recreation Facility,Road Maintenance,Security Gate,Snow Removal,Trash,Other
Senior Community No
Tax ID 17073637998
Ownership Fee Simple
SqFt Source Assessor
Security Features 24 hour security,Exterior Cameras
Acceptable Financing Negotiable
Listing Terms Negotiable
Financing Negotiable
Special Listing Condition Standard
Read Less Info
Want to know what your home might be worth? Contact us for a FREE valuation!

Our team is ready to help you sell your home for the highest possible price ASAP

Bought with Amanda S Adedapo • Keller Williams Capital Properties

"My job is to find and attract mastery-based agents to the office, protect the culture, and make sure everyone is happy! "







