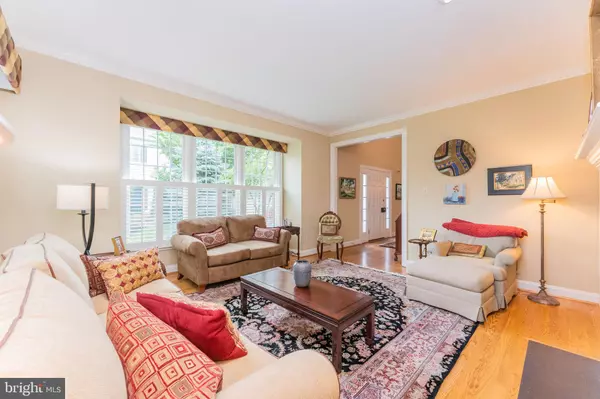$735,000
$699,900
5.0%For more information regarding the value of a property, please contact us for a free consultation.
3 Beds
3 Baths
3,248 SqFt
SOLD DATE : 08/12/2021
Key Details
Sold Price $735,000
Property Type Single Family Home
Sub Type Twin/Semi-Detached
Listing Status Sold
Purchase Type For Sale
Square Footage 3,248 sqft
Price per Sqft $226
Subdivision Tidewater
MLS Listing ID PACT538616
Sold Date 08/12/21
Style Colonial,Traditional
Bedrooms 3
Full Baths 2
Half Baths 1
HOA Fees $366/mo
HOA Y/N Y
Abv Grd Liv Area 2,448
Originating Board BRIGHT
Year Built 1993
Annual Tax Amount $8,624
Tax Year 2020
Lot Size 2,448 Sqft
Acres 0.06
Lot Dimensions 0.00 x 0.00
Property Description
*Showings to begin on Tuesday 6/8* Welcome to 133 Carters Grove! This beautiful end-unit in desirable Tidewater has been lovingly maintained and updated by the current owners. Enter into the two-story foyer and notice the warm hardwood floors extending throughout the first floor. On your right is the formal living room with crown molding and plantation shutters, centered around the double-sided gas fireplace with a beautiful mantlepiece. On your left is the formal dining room with crown molding, chair rail and access to the kitchen for easy entertaining. As you make your way to the back of the house, youre greeted by the inviting family room with access to the double-sided gas fireplace that has an elegant stone hearth and wood mantle. The private deck overlooking community open space and Malvern Memorial Park is accessible via sliding glass doors. Adjacent to the family room is the eat-in kitchen with stainless appliances -including a conduction cooktop island workspace with seating for four or more, granite countertops, tile backsplash and under cabinet lighting. There are two pantries for ample storage plus a pass through to the den to create an open, airy feeling. The eating area looks out over the front paver patio thats accessible via another sliding glass door. The two-car garage is also accessible for easy in and out with groceries and packages. Above the garage there is attic storage that can be accessed by pull down stairs. There is also an updated half bathroom off of the foyer. Upstairs, youll find the lovely master suite. Through the double doors is a spacious bedroom with plenty of room for a king bed plus a sitting area. There is crown molding, ceiling fan and room darkening curtains. There are two walk-in closets each with a custom organizer system. The private master bath is beautifully updated in soft grays and whites with herringbone tile floors, a huge double vanity with a storage tower, plus linen storage and individual lighted mirrors. The oversized step-in shower is fully tiled and enclosed with frameless glass - with a heater in the ceiling just outside the shower for those chilly winter mornings. There are dual shower heads and a heated in-shower shaving mirror. The bathroom also has a private water closet. The remaining two bedrooms offer ample closet space and lovely natural light. They share the full hall bath with an updated, oversized single vanity and a tub/shower combination with tile surround. The laundry room is conveniently located on the second floor. There is a wash sink, cabinets and open shelving for storage. For additional living space, look no further than the finished, daylight, walkout basement. Its been nicely finished into a second den or media room. There is a separate area thats currently in use as a home gym but could easily be a nice home office. The basement opens on to a nice paver patio via French doors. There is additional unfinished storage available in the basement. This home is in a prime location for accessibility to all that Malvern Borough has to offer. Its just a quick walk via the dedicated path from Tidewater to the park and on to downtown King Street with shops and restaurants galore! You can also access the Malvern train station for easy travel to Center City Philadelphia via Septa or New York City via Amtrak.
Location
State PA
County Chester
Area Malvern Boro (10302)
Zoning RESI
Rooms
Basement Walkout Level, Daylight, Full, Fully Finished, Outside Entrance
Interior
Interior Features Air Filter System, Attic, Breakfast Area, Carpet, Crown Moldings, Family Room Off Kitchen, Floor Plan - Traditional, Formal/Separate Dining Room, Kitchen - Eat-In, Kitchen - Island, Primary Bath(s), Tub Shower, Upgraded Countertops, Walk-in Closet(s), Wood Floors
Hot Water Natural Gas
Heating Forced Air
Cooling Central A/C
Flooring Carpet, Hardwood
Fireplaces Number 1
Fireplaces Type Double Sided, Gas/Propane
Fireplace Y
Heat Source Natural Gas
Laundry Upper Floor
Exterior
Garage Garage - Front Entry, Garage Door Opener, Inside Access
Garage Spaces 2.0
Water Access N
Roof Type Architectural Shingle
Accessibility None
Attached Garage 2
Total Parking Spaces 2
Garage Y
Building
Story 2
Sewer Public Sewer
Water Public
Architectural Style Colonial, Traditional
Level or Stories 2
Additional Building Above Grade, Below Grade
New Construction N
Schools
Elementary Schools General Wayne
Middle Schools Great Valley
High Schools Great Valley
School District Great Valley
Others
Senior Community No
Tax ID 02-06 -0360
Ownership Fee Simple
SqFt Source Assessor
Special Listing Condition Standard
Read Less Info
Want to know what your home might be worth? Contact us for a FREE valuation!

Our team is ready to help you sell your home for the highest possible price ASAP

Bought with Jean A Gadra • BHHS Fox & Roach-Bryn Mawr

"My job is to find and attract mastery-based agents to the office, protect the culture, and make sure everyone is happy! "







