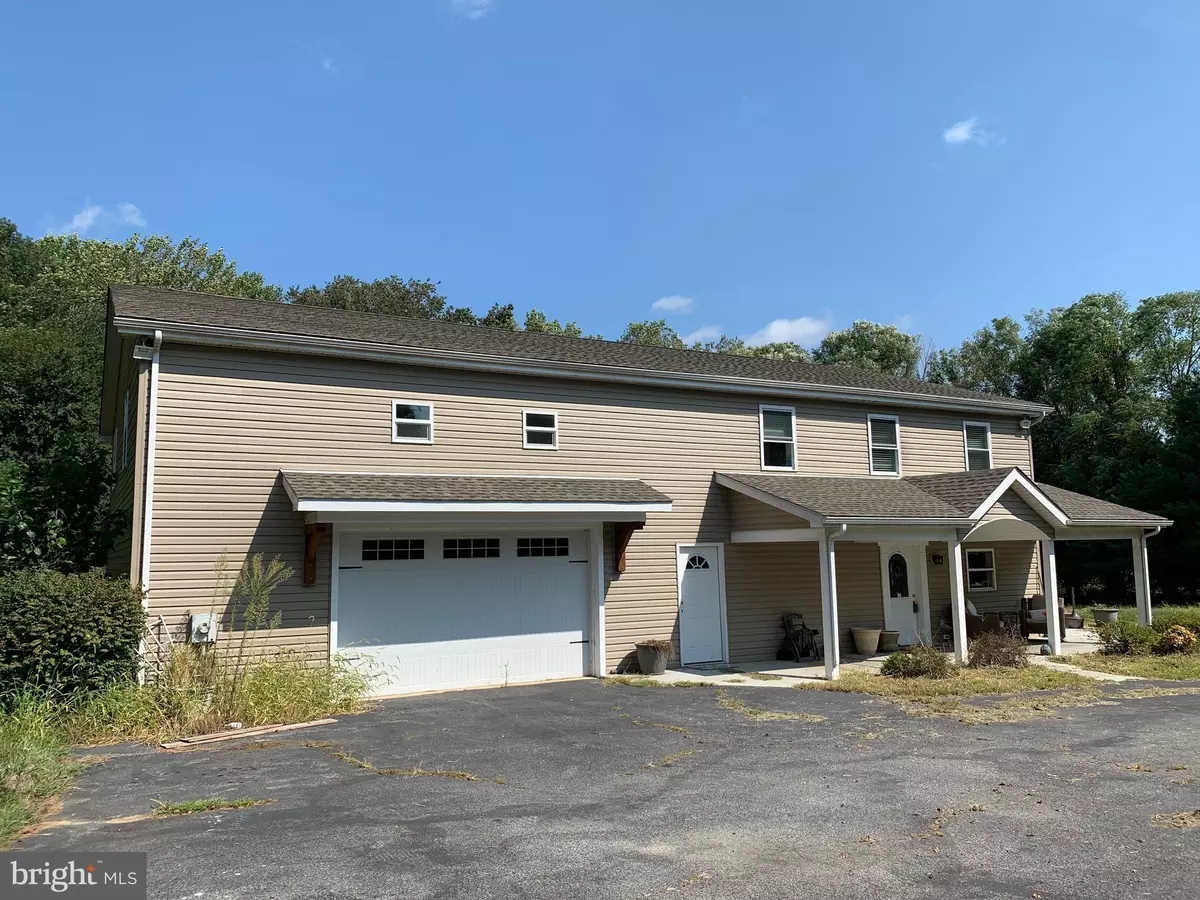$397,000
$480,000
17.3%For more information regarding the value of a property, please contact us for a free consultation.
3 Beds
3 Baths
3,169 SqFt
SOLD DATE : 06/12/2020
Key Details
Sold Price $397,000
Property Type Single Family Home
Sub Type Detached
Listing Status Sold
Purchase Type For Sale
Square Footage 3,169 sqft
Price per Sqft $125
Subdivision None Available
MLS Listing ID DENC486264
Sold Date 06/12/20
Style Contemporary
Bedrooms 3
Full Baths 2
Half Baths 1
HOA Y/N N
Abv Grd Liv Area 3,169
Originating Board BRIGHT
Year Built 1992
Annual Tax Amount $5,537
Tax Year 2018
Lot Size 7.820 Acres
Acres 7.82
Lot Dimensions 75.20 x 2172.50
Property Description
Almost 8 acres of open fields surround this unique home. The first floor features a super open floor plan... eat-in kitchen with granite counters center island, tile flooring and a french door to the outside patio. The great room has vaulted ceilings, recessed lighting, and lots of windows. Two atrium doors lead to the inground pool. Large laundry room and a powder room finish out the first floor. Inside door leads to the OVER SIZED LARGE two car attached garage with a storage loft area, extra garage door in the rear, and an extra doored room (office, studio, guest room?) Upstairs in the home, three bedrooms and an addition loft/playroom area. Two full baths including one in the master. A huge pole barn (36x72) is the first building you see as you drive up the drive way. (2) Large garage doors (front and rear) big enough for a motor home, boat, giraffe? Pole barn has an office, workshop, and storage loft. Lots of potential uses! Property is super convenient to Rt. 1 and Rt. 13 Short sale, subject to 3rd party approval.
Location
State DE
County New Castle
Area South Of The Canal (30907)
Zoning S
Rooms
Other Rooms Living Room, Dining Room, Primary Bedroom, Sitting Room, Bedroom 2, Bedroom 3, Kitchen, Laundry, Other
Interior
Interior Features Carpet, Ceiling Fan(s), Dining Area, Family Room Off Kitchen, Floor Plan - Open, Kitchen - Island, Primary Bath(s), Recessed Lighting
Heating Forced Air, Heat Pump - Electric BackUp
Cooling Central A/C
Flooring Carpet, Ceramic Tile
Heat Source Electric
Laundry Main Floor
Exterior
Parking Features Garage - Front Entry, Additional Storage Area, Oversized, Inside Access
Garage Spaces 8.0
Pool In Ground
Water Access N
Roof Type Shingle
Accessibility None
Attached Garage 7
Total Parking Spaces 8
Garage Y
Building
Lot Description Backs to Trees, Front Yard
Story 2
Sewer On Site Septic
Water Well
Architectural Style Contemporary
Level or Stories 2
Additional Building Above Grade, Below Grade
New Construction N
Schools
School District Appoquinimink
Others
Senior Community No
Tax ID 13-014.00-203
Ownership Fee Simple
SqFt Source Assessor
Security Features Security System
Acceptable Financing Conventional, Cash
Listing Terms Conventional, Cash
Financing Conventional,Cash
Special Listing Condition Short Sale
Read Less Info
Want to know what your home might be worth? Contact us for a FREE valuation!

Our team is ready to help you sell your home for the highest possible price ASAP

Bought with Travis L Dorman • RE/MAX Elite
"My job is to find and attract mastery-based agents to the office, protect the culture, and make sure everyone is happy! "







