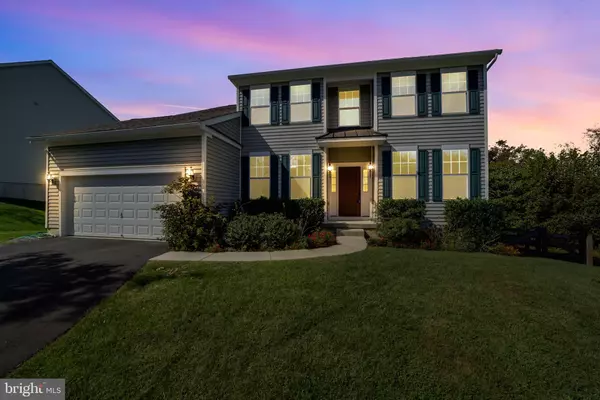$370,000
$379,900
2.6%For more information regarding the value of a property, please contact us for a free consultation.
4 Beds
3 Baths
2,748 SqFt
SOLD DATE : 12/11/2020
Key Details
Sold Price $370,000
Property Type Single Family Home
Sub Type Detached
Listing Status Sold
Purchase Type For Sale
Square Footage 2,748 sqft
Price per Sqft $134
Subdivision Crossing At Bailey S
MLS Listing ID PACT514494
Sold Date 12/11/20
Style Colonial
Bedrooms 4
Full Baths 2
Half Baths 1
HOA Fees $65/mo
HOA Y/N Y
Abv Grd Liv Area 2,748
Originating Board BRIGHT
Year Built 2015
Annual Tax Amount $10,113
Tax Year 2020
Lot Size 10,693 Sqft
Acres 0.25
Lot Dimensions 0.00 x 0.00
Property Description
Welcome to the traditional colonial in Bailey Crossing. This Barclay model has an incredible custom deck with a wonderful view! The home backs up to woods and has a very private back yard. Home sits next to an open common area. The kitchen has a large center island and upgraded cabinets. This opens onto the family room that has a fireplace. Enter thru the 2 story foyer. The formal dining room is on one side and the living room/office is on the other. Laundry is on the first floor. This 5 Star rated energy efficient home also has a finished lower level with a walk-out door and windows. Upstairs is a Master with a private bath and whirlpool tub and a nice big closet. There are 3 additional bedrooms that share a bath. The custom deck has been ultra reinforced to hold heavy ts. The underside of the deck has roll down shades to shield against the wind. Look closely at the backyard and see if you can name the trees!
Location
State PA
County Chester
Area Caln Twp (10339)
Zoning R1
Rooms
Other Rooms Living Room, Dining Room, Primary Bedroom, Bedroom 2, Bedroom 3, Bedroom 4, Kitchen, Family Room, Laundry, Primary Bathroom
Basement Full, Fully Finished, Walkout Level
Interior
Interior Features Kitchen - Island, Pantry, Primary Bath(s), WhirlPool/HotTub, Formal/Separate Dining Room, Kitchen - Eat-In, Wood Floors, Carpet, Recessed Lighting, Kitchen - Table Space, Stall Shower
Hot Water Natural Gas
Heating Forced Air
Cooling Central A/C
Fireplaces Number 1
Fireplaces Type Gas/Propane, Fireplace - Glass Doors
Equipment Built-In Range, Dishwasher, Disposal, Built-In Microwave, Oven/Range - Gas
Fireplace Y
Appliance Built-In Range, Dishwasher, Disposal, Built-In Microwave, Oven/Range - Gas
Heat Source Natural Gas
Laundry Main Floor
Exterior
Exterior Feature Deck(s)
Parking Features Garage Door Opener, Garage - Front Entry
Garage Spaces 4.0
Utilities Available Water Available, Sewer Available, Electric Available, Natural Gas Available, Cable TV Available
Water Access N
Roof Type Pitched,Shingle
Accessibility None
Porch Deck(s)
Attached Garage 2
Total Parking Spaces 4
Garage Y
Building
Lot Description Front Yard, Rear Yard, SideYard(s)
Story 2
Sewer Public Sewer
Water Public
Architectural Style Colonial
Level or Stories 2
Additional Building Above Grade, Below Grade
New Construction N
Schools
School District Coatesville Area
Others
HOA Fee Include Common Area Maintenance
Senior Community No
Tax ID 39-04 -0713
Ownership Fee Simple
SqFt Source Assessor
Security Features Smoke Detector
Acceptable Financing Cash, Conventional, FHA, VA
Listing Terms Cash, Conventional, FHA, VA
Financing Cash,Conventional,FHA,VA
Special Listing Condition Standard
Read Less Info
Want to know what your home might be worth? Contact us for a FREE valuation!

Our team is ready to help you sell your home for the highest possible price ASAP

Bought with Doreen M Uysase • RE/MAX Town & Country

"My job is to find and attract mastery-based agents to the office, protect the culture, and make sure everyone is happy! "







