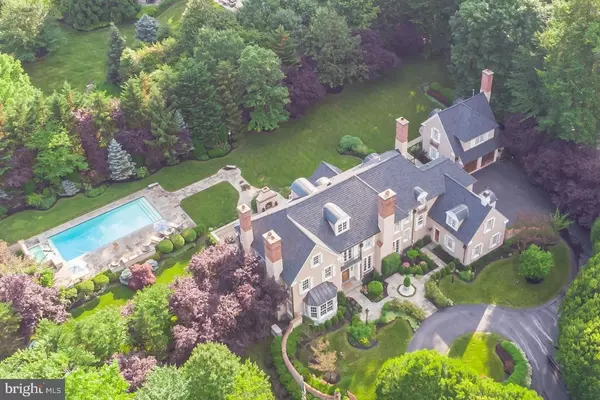$2,975,000
$2,950,000
0.8%For more information regarding the value of a property, please contact us for a free consultation.
5 Beds
7 Baths
9,049 SqFt
SOLD DATE : 10/15/2020
Key Details
Sold Price $2,975,000
Property Type Single Family Home
Sub Type Detached
Listing Status Sold
Purchase Type For Sale
Square Footage 9,049 sqft
Price per Sqft $328
Subdivision None Available
MLS Listing ID PADE520744
Sold Date 10/15/20
Style Colonial
Bedrooms 5
Full Baths 4
Half Baths 3
HOA Y/N N
Abv Grd Liv Area 9,049
Originating Board BRIGHT
Year Built 2004
Annual Tax Amount $37,737
Tax Year 2019
Lot Size 1.184 Acres
Acres 1.18
Lot Dimensions 0.00 x 0.00
Property Description
Welcome to 785 Harrison Road - Now More than Ever, there is no place like Home & this Legacy Worthy Property is Truly A Family Compound and Vacation Home for the Ages! It exemplifies impeccable design; every possible modern amenity with classic architectural detail and elements executed to perfection on a breathtaking private lot in one of Radnor Townships most coveted neighborhoods. The property was designed and built by two of our regions finest; Michael Visich Architect and Pohlig Builders. This collaboration combined with period sourced architectural treasures, and premier landscape design talent results in an irresistible Estate Property! An impressive allee of trees lines the circular drive entry to the property that includes; the five Bedroom Main House and one bedroom Guest House, 1+ acres of glorious, manicured grounds with resort quality outdoor living including a heated pool with waterfall feature, expansive flagstone terraces, two outdoor fireplaces and total privacy. The Main House is a classic two story colonial with open floor plan, 10 foot ceilings on the first floor, beautiful millwork throughout and 5 fireplaces. The front to back grand center entrance hall opens to the formal living and dining rooms, and library - all with fireplaces and hardwood floors. The gourmet kitchen is beyond compare and features glazed brick walls, Kountry Kraft 42 inch custom cabinetry, a pair of 36 inch subzero refrigerators, Wolf Gas Fired 8 Burner Cooktop with copper hood, stainless steel island with freezer drawers, multiple appliances, two dishwashers, a large pantry closet, a light filled breakfast room that opens to the step down family room with fireplace, and built-ins. The family entry/mud room includes an entrance to the 3-car attached garage, family half bath, closets, built-ins, laundry closet, and secondary staircase to the second floor and basement. The second floor includes a private master suite with fireplace, sitting area, built-in's, 2 walk-in custom closets, and sumptuous master bath. There are 4 other family bedrooms and 3 full baths, a play or computer room, full laundry, and walk up attic that could be finished for additional space. The 5th bedroom and playroom/computer room could serve as an au pair or home office suite. The basement is full and finished featuring a gym, family /media room with built-ins, half bath and unfinished storage areas. The guest house features a two car garage on the ground level, and a one bedroom suite on the second floor; a living room with a fireplace, built-ins, work station, wet bar, bedroom and full bath. Notable recent improvements to the property include; new roof, new state of the art stucco system on all buildings, new generator, new furnaces and air-conditioning in main house, first floor hardwood floors refinished, new pool heater, re-pointed flagstone patios and walkways.This special property meets today's evolving lifestyle standards in one of the most coveted and convenient Main Line Locations . Highly ranked educational institutions, major commuting routes, Center City Philadelphia, Philadelphia International Airport and the town of Wayne are all minutes away. The Radnor Trail, and the town of Wayne, are an easy walk...Please see this stunning property in the 3D Matterport and Video Walk through attached. NOTE Tax Records Square Footage includes finished basement - per appraisal basement square footage is 2527 sq. ft.
Location
State PA
County Delaware
Area Radnor Twp (10436)
Zoning RESIDENTIAL
Rooms
Other Rooms Living Room, Dining Room, Primary Bedroom, Sitting Room, Bedroom 2, Bedroom 3, Bedroom 4, Bedroom 5, Kitchen, Family Room, Library, Breakfast Room, Study, Exercise Room, Great Room, Laundry, Mud Room
Basement Full, Fully Finished, Heated
Interior
Interior Features Additional Stairway, Curved Staircase, Family Room Off Kitchen, Floor Plan - Open, Water Treat System, Wood Floors, Chair Railings, Crown Moldings, Kitchen - Island, Pantry, Soaking Tub, Sprinkler System, Stall Shower, Wainscotting, Walk-in Closet(s)
Hot Water Natural Gas
Heating Energy Star Heating System, Forced Air, Zoned
Cooling Central A/C
Flooring Hardwood, Ceramic Tile, Carpet
Fireplaces Number 8
Fireplaces Type Gas/Propane, Stone, Wood, Mantel(s)
Equipment Dishwasher, Disposal, Dryer - Front Loading, Extra Refrigerator/Freezer, Icemaker, Microwave, Range Hood, Six Burner Stove, Washer, Refrigerator
Furnishings No
Fireplace Y
Appliance Dishwasher, Disposal, Dryer - Front Loading, Extra Refrigerator/Freezer, Icemaker, Microwave, Range Hood, Six Burner Stove, Washer, Refrigerator
Heat Source Natural Gas
Laundry Upper Floor
Exterior
Exterior Feature Patio(s)
Garage Garage Door Opener, Garage - Side Entry, Inside Access
Garage Spaces 8.0
Fence Rear
Pool Heated, In Ground
Water Access N
View Garden/Lawn
Roof Type Architectural Shingle
Accessibility None
Porch Patio(s)
Attached Garage 3
Total Parking Spaces 8
Garage Y
Building
Lot Description Level, Poolside, Private, Rear Yard, SideYard(s)
Story 2
Sewer Public Sewer
Water Public
Architectural Style Colonial
Level or Stories 2
Additional Building Above Grade, Below Grade
New Construction N
Schools
Elementary Schools Ithan
Middle Schools Radnor M
High Schools Radnor H
School District Radnor Township
Others
Pets Allowed Y
Senior Community No
Tax ID 36-04-02228-09
Ownership Fee Simple
SqFt Source Assessor
Special Listing Condition Standard
Pets Description No Pet Restrictions
Read Less Info
Want to know what your home might be worth? Contact us for a FREE valuation!

Our team is ready to help you sell your home for the highest possible price ASAP

Bought with Linda Christine Furey • BHHS Fox & Roach Wayne-Devon

"My job is to find and attract mastery-based agents to the office, protect the culture, and make sure everyone is happy! "







