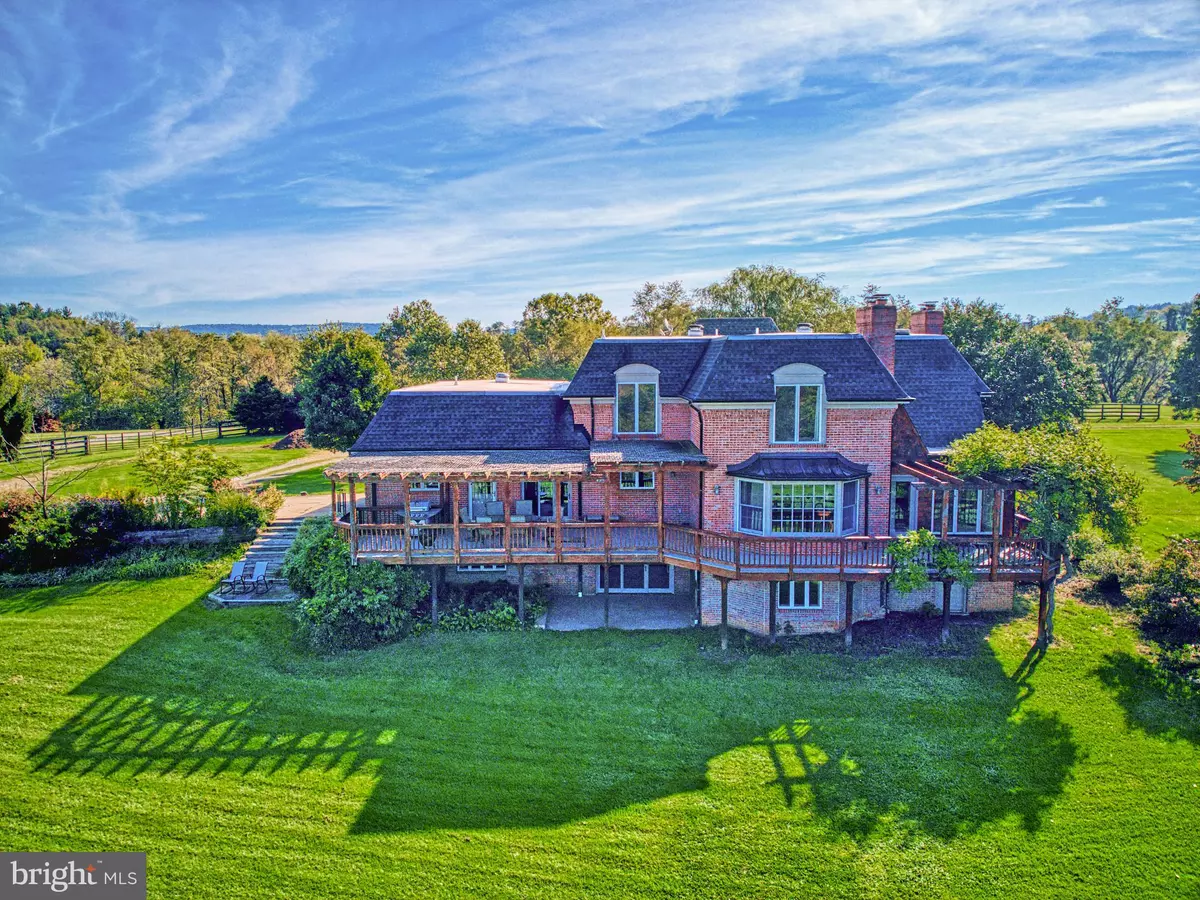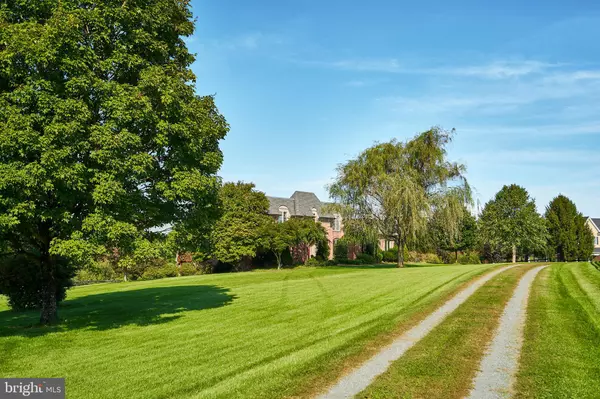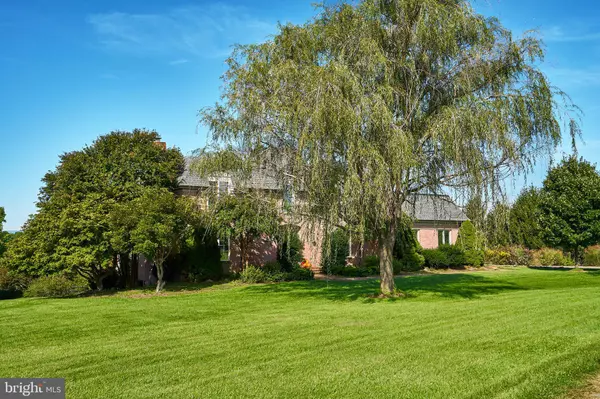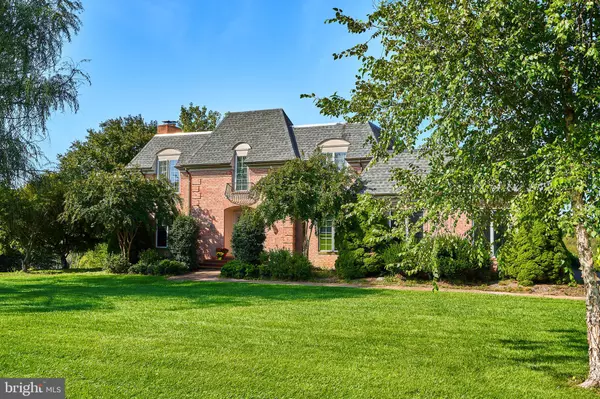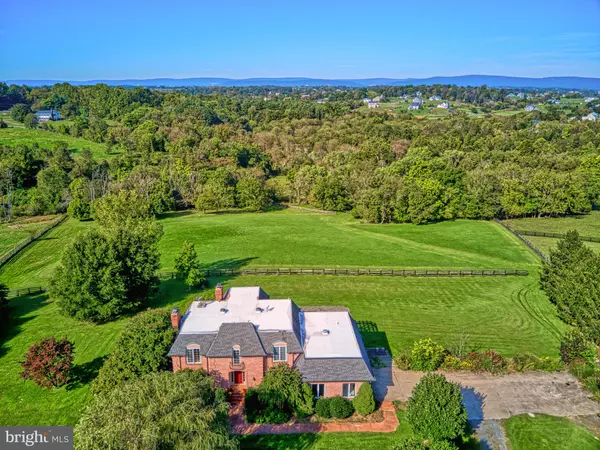$1,170,000
$1,150,000
1.7%For more information regarding the value of a property, please contact us for a free consultation.
5 Beds
6 Baths
4,613 SqFt
SOLD DATE : 12/10/2021
Key Details
Sold Price $1,170,000
Property Type Single Family Home
Sub Type Detached
Listing Status Sold
Purchase Type For Sale
Square Footage 4,613 sqft
Price per Sqft $253
Subdivision None Available
MLS Listing ID VALO2000251
Sold Date 12/10/21
Style Colonial,French
Bedrooms 5
Full Baths 3
Half Baths 3
HOA Y/N N
Abv Grd Liv Area 3,038
Originating Board BRIGHT
Year Built 1987
Annual Tax Amount $7,529
Tax Year 2021
Lot Size 11.790 Acres
Acres 11.79
Property Description
This property is a slice of HEAVEN! Once you spend time here enjoying spectacular sunsets, listening to the sound of the Catoctin Creek, watching wildlife, and viewing every star in the night sky you will FALL IN LOVE. This property is almost 12 acres of private, park-like land with everything nature has to offer -- magnificent views of the Blue Ridge Mountains, a grove of walnut trees, the Catoctin Creek running through it, acres of mowed pasture, frequent sightings of animals and a veritable nursery of mature trees and plantings.
The property makes a wonderful FAMILY ESTATE where you can do anything you like without the approval of an HOA -- raise horses, chickens and farm animals, build a pool, build a tree house, camp out, and have bonfires. The terrific sun exposure and rich soil also make it ideal for farming and gardening.
The home on the property is a French Provincial-style, 4-sides brick, 4600 square foot home on 3 levels. When you enter the foyer, you are immediately struck by the vaulted ceiling, curved staircase, and beautiful crown moldings. The family room boasts exposed beams, a wood-burning fireplace, and an enormous bay window for appreciating the stunning views. The living room/library has a second wood-burning fireplace with marble surround and built-in book shelves to accommodate the most well-read owners. Also on the main level is a sunroom with western/southern exposure wonderful for working, relaxing, and enjoying nature. The kitchen is updated with granite countertops, stainless steel appliances and easy access to the expansive and newly refinished back deck that runs the length of the house. There are inch hardwood floors throughout the main floor and entire second level. The second floor contains 4 bedrooms (2 with stunning views) and 2 full baths. The walkout basement is newly carpeted and includes a bedroom, 1 baths, space for a media room, a rec room, and storage. A large Amish-built shed is on the property for storing a mower and tools.
Recent updates include a new HVAC system, fresh paint, refinished deck, and updated French country lighting fixtures.
OPEN HOUSE 10/24, 1-4pm. There will be Fall Hayride Tours of the property, donuts, and apple cider!
Location
State VA
County Loudoun
Zoning AR1 (AGRICULTURAL-RURAL)
Direction East
Rooms
Basement Full, Partially Finished
Interior
Hot Water Electric
Heating Forced Air
Cooling Central A/C
Flooring Carpet, Ceramic Tile, Solid Hardwood, Tile/Brick
Fireplaces Number 2
Fireplaces Type Fireplace - Glass Doors, Mantel(s), Screen
Equipment Cooktop, Dishwasher, Disposal, Freezer, Icemaker, Microwave, Oven - Double, Refrigerator, Dryer - Electric, Stainless Steel Appliances, Washer, Water Conditioner - Owned
Furnishings No
Fireplace Y
Window Features Casement,Bay/Bow,Sliding
Appliance Cooktop, Dishwasher, Disposal, Freezer, Icemaker, Microwave, Oven - Double, Refrigerator, Dryer - Electric, Stainless Steel Appliances, Washer, Water Conditioner - Owned
Heat Source Electric, Oil
Laundry Main Floor
Exterior
Exterior Feature Deck(s), Patio(s)
Parking Features Garage - Side Entry
Garage Spaces 2.0
Fence Board
Utilities Available Cable TV Available, Electric Available, Phone Available
Water Access N
View Mountain, Pasture, Scenic Vista, Trees/Woods
Roof Type Rubber
Accessibility None
Porch Deck(s), Patio(s)
Attached Garage 2
Total Parking Spaces 2
Garage Y
Building
Lot Description Landscaping, Trees/Wooded, Flood Plain, Flag, Front Yard, Stream/Creek
Story 3.5
Foundation Other
Sewer Septic = # of BR
Water Well
Architectural Style Colonial, French
Level or Stories 3.5
Additional Building Above Grade, Below Grade
Structure Type Beamed Ceilings,2 Story Ceilings
New Construction N
Schools
Elementary Schools Waterford
Middle Schools Harmony
High Schools Woodgrove
School District Loudoun County Public Schools
Others
Pets Allowed Y
Senior Community No
Tax ID 342393516000
Ownership Fee Simple
SqFt Source Assessor
Acceptable Financing Conventional, VA
Horse Property Y
Horse Feature Horses Allowed
Listing Terms Conventional, VA
Financing Conventional,VA
Special Listing Condition Standard
Pets Allowed No Pet Restrictions
Read Less Info
Want to know what your home might be worth? Contact us for a FREE valuation!

Our team is ready to help you sell your home for the highest possible price ASAP

Bought with Haythem Hedda • Pearson Smith Realty, LLC
"My job is to find and attract mastery-based agents to the office, protect the culture, and make sure everyone is happy! "


