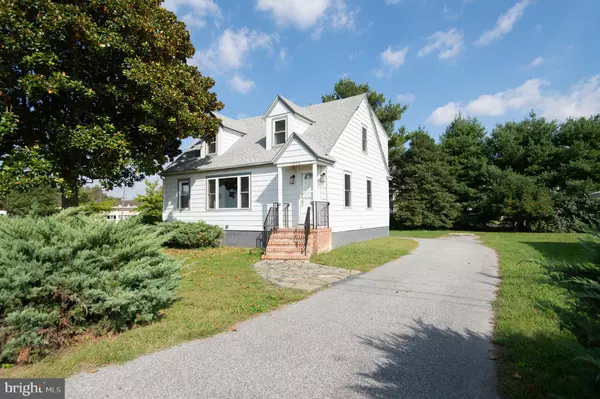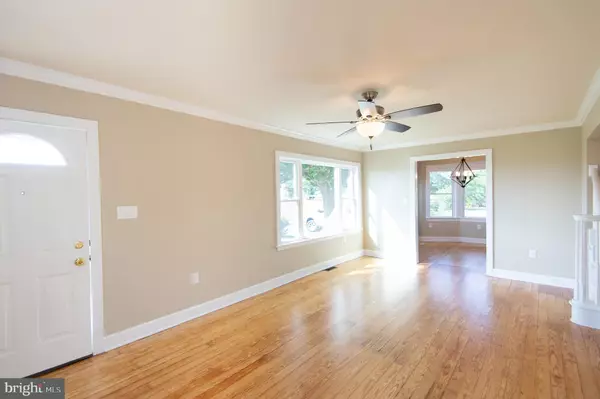$260,500
$259,500
0.4%For more information regarding the value of a property, please contact us for a free consultation.
3 Beds
2 Baths
1,256 SqFt
SOLD DATE : 02/04/2022
Key Details
Sold Price $260,500
Property Type Single Family Home
Sub Type Detached
Listing Status Sold
Purchase Type For Sale
Square Footage 1,256 sqft
Price per Sqft $207
Subdivision None Available
MLS Listing ID MDDO2000822
Sold Date 02/04/22
Style Cape Cod
Bedrooms 3
Full Baths 2
HOA Y/N N
Abv Grd Liv Area 1,256
Originating Board BRIGHT
Year Built 1945
Annual Tax Amount $835
Tax Year 2020
Lot Size 0.350 Acres
Acres 0.35
Property Description
Completely re-modeled and up-graded throughout. All new roof, windows, bath fixtures, heating and air-conditioning systems. A fully, all new Kitchen with Corian countertops, under-mount stainless sink, refrigerator, gas stove, lighting and flooring. Complete with both city water and sewerage. Freshly refinished wood flooring down stairs. New vinyl tile in the kitchen and bathes. New carpeting up stairway and through-out the second floor. Large, separate building adjacent for workshop and storage. Private quarter-acre lot with unobstructed western view. All located close to elementary and nearby middle and High-schools. Clearly worth a look; a true value!!!
Location
State MD
County Dorchester
Zoning SRMH
Rooms
Other Rooms Living Room, Dining Room, Bedroom 2, Bedroom 3, Kitchen
Basement Connecting Stairway, Full, Unfinished
Main Level Bedrooms 1
Interior
Interior Features Carpet, Cedar Closet(s), Crown Moldings, Entry Level Bedroom, Floor Plan - Traditional, Kitchen - Country, Walk-in Closet(s)
Hot Water Electric
Heating Heat Pump(s)
Cooling Heat Pump(s)
Flooring Hardwood, Carpet
Equipment Built-In Microwave, Built-In Range, Dishwasher, Dryer, Oven/Range - Electric, Refrigerator, Washer, Water Heater
Fireplace N
Appliance Built-In Microwave, Built-In Range, Dishwasher, Dryer, Oven/Range - Electric, Refrigerator, Washer, Water Heater
Heat Source Electric
Laundry Lower Floor
Exterior
Utilities Available Electric Available, Water Available
Waterfront N
Water Access N
View Pasture
Roof Type Asphalt
Street Surface Black Top
Accessibility None
Road Frontage Public
Parking Type Driveway
Garage N
Building
Lot Description Backs to Trees, Front Yard, Landscaping, Rear Yard, SideYard(s)
Story 2
Foundation Block
Sewer Public Sewer
Water Public
Architectural Style Cape Cod
Level or Stories 2
Additional Building Above Grade, Below Grade
Structure Type Dry Wall
New Construction N
Schools
School District Dorchester County Public Schools
Others
Pets Allowed Y
Senior Community No
Tax ID 1015001992
Ownership Fee Simple
SqFt Source Estimated
Special Listing Condition Standard
Pets Description No Pet Restrictions
Read Less Info
Want to know what your home might be worth? Contact us for a FREE valuation!

Our team is ready to help you sell your home for the highest possible price ASAP

Bought with Tracey Lynn Williamson • McClain-Williamson Realty, LLC

"My job is to find and attract mastery-based agents to the office, protect the culture, and make sure everyone is happy! "







