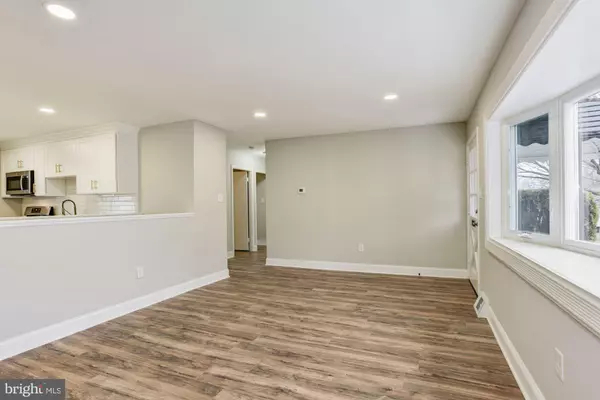$289,900
$289,900
For more information regarding the value of a property, please contact us for a free consultation.
4 Beds
2 Baths
1,988 SqFt
SOLD DATE : 05/11/2020
Key Details
Sold Price $289,900
Property Type Single Family Home
Sub Type Detached
Listing Status Sold
Purchase Type For Sale
Square Footage 1,988 sqft
Price per Sqft $145
Subdivision Suburbia
MLS Listing ID MDBC489014
Sold Date 05/11/20
Style Ranch/Rambler
Bedrooms 4
Full Baths 2
HOA Y/N N
Abv Grd Liv Area 1,172
Originating Board BRIGHT
Year Built 1964
Annual Tax Amount $2,804
Tax Year 2020
Lot Size 7,644 Sqft
Acres 0.18
Lot Dimensions 1.00 x
Property Description
Stunning Recently Renovated Home Boasting Gleaming Floors, Light-Filled Interiors, Recessed Lighting, and Neutral Color Palette! Spacious Living Room with Lofty Bay Window; Dining Room off the Kitchen Ideal for Entertaining and Allows Easy Access to the Patio and Backyard; Kitchen with Ample Soft Close Cabinetry, Sleek Stainless Steel Appliances, Granite Countertops, and Decorative Backsplash; Three Bedrooms and Full Bath Conclude the Main Level Sleeping Quarters; Lower Level Family Room, Bedroom, Bonus Room, and Full Bath; Recent Updates Include Kitchen, Roof, Bathrooms, Flooring, Windows, Garage Door, Paint, Attic Insulation, and MORE! The Exterior Features Landscaped Grounds, Premium Corner Lot, Front Porch, Covered Patio, Fenced Backyard, One Car Attached Garage, and Sidewalks! A MUST SEE! http://spws.homevisit.com/mls/291556
Location
State MD
County Baltimore
Zoning RESIDENTIAL
Rooms
Other Rooms Living Room, Dining Room, Primary Bedroom, Bedroom 2, Bedroom 3, Bedroom 4, Kitchen, Family Room, Laundry, Bonus Room
Basement Connecting Stairway, Fully Finished, Interior Access, Outside Entrance, Rear Entrance, Sump Pump, Walkout Stairs, Windows
Main Level Bedrooms 3
Interior
Interior Features Attic, Breakfast Area, Carpet, Floor Plan - Open, Kitchen - Eat-In, Kitchen - Gourmet, Recessed Lighting, Upgraded Countertops
Hot Water Natural Gas
Heating Forced Air
Cooling Central A/C
Flooring Carpet, Other
Equipment Built-In Microwave, Built-In Range, Dishwasher, Energy Efficient Appliances, Exhaust Fan, Oven/Range - Gas, Refrigerator, Stainless Steel Appliances, Water Heater
Fireplace N
Window Features Bay/Bow,Double Pane,Energy Efficient,Insulated,Low-E
Appliance Built-In Microwave, Built-In Range, Dishwasher, Energy Efficient Appliances, Exhaust Fan, Oven/Range - Gas, Refrigerator, Stainless Steel Appliances, Water Heater
Heat Source Natural Gas
Laundry Basement, Hookup
Exterior
Exterior Feature Patio(s), Porch(es)
Garage Additional Storage Area, Covered Parking, Garage - Front Entry, Inside Access
Garage Spaces 3.0
Fence Chain Link, Rear
Utilities Available Cable TV Available, Natural Gas Available
Waterfront N
Water Access N
View Garden/Lawn, Street, Trees/Woods
Roof Type Shingle
Accessibility Level Entry - Main, Other
Porch Patio(s), Porch(es)
Parking Type Attached Garage, Driveway
Attached Garage 1
Total Parking Spaces 3
Garage Y
Building
Lot Description Corner, Front Yard, Landscaping, Level, Rear Yard, Premium
Story 2
Sewer Public Sewer
Water Public
Architectural Style Ranch/Rambler
Level or Stories 2
Additional Building Above Grade, Below Grade
Structure Type Dry Wall
New Construction N
Schools
Elementary Schools Timber Grove
Middle Schools Franklin
High Schools Franklin
School District Baltimore County Public Schools
Others
Senior Community No
Tax ID 04040416045320
Ownership Fee Simple
SqFt Source Assessor
Security Features Main Entrance Lock,Smoke Detector
Special Listing Condition Standard
Read Less Info
Want to know what your home might be worth? Contact us for a FREE valuation!

Our team is ready to help you sell your home for the highest possible price ASAP

Bought with Betsy Brown • Keller Williams Legacy Central

"My job is to find and attract mastery-based agents to the office, protect the culture, and make sure everyone is happy! "







