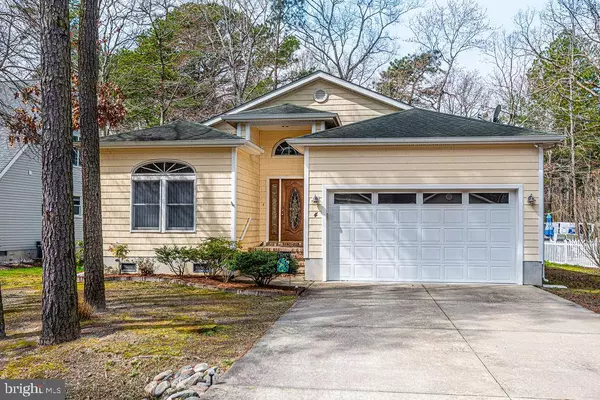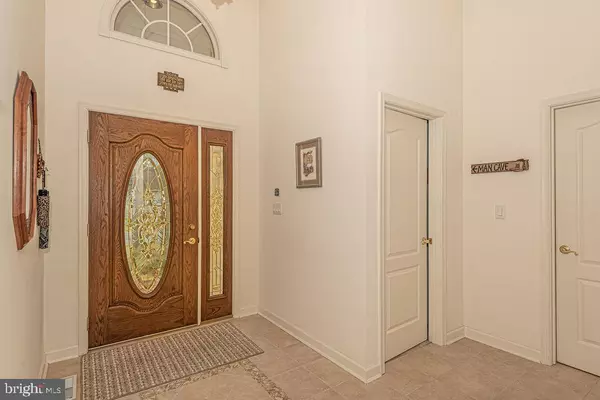$295,000
$295,000
For more information regarding the value of a property, please contact us for a free consultation.
3 Beds
2 Baths
1,802 SqFt
SOLD DATE : 05/28/2020
Key Details
Sold Price $295,000
Property Type Single Family Home
Sub Type Detached
Listing Status Sold
Purchase Type For Sale
Square Footage 1,802 sqft
Price per Sqft $163
Subdivision Ocean Pines - Sherwood Forest
MLS Listing ID MDWO112878
Sold Date 05/28/20
Style Ranch/Rambler
Bedrooms 3
Full Baths 2
HOA Fees $82/ann
HOA Y/N Y
Abv Grd Liv Area 1,802
Originating Board BRIGHT
Year Built 2004
Annual Tax Amount $2,377
Tax Year 2019
Lot Size 7,500 Sqft
Acres 0.17
Lot Dimensions 0.00 x 0.00
Property Description
Embrace a warm welcome as you walk through this remarkable 3-bedroom, 2 bath single-family home located in the sought-out Ocean Pines community. Take time to enjoy the spacious layout, great for family gatherings, with over 9+ ceilings and 2 back decks w/sliders that fill the rooms with natural sunlight. For the chef of the home, this large kitchen is perfect with upgraded countertops, ceramic tile flooring and breakfast sidebar. The master bedroom, with access to the deck includes master bath and luxury style jacuzzi tub, which is perfect for after a long workday. Whether you would like to have your hot coco by the warm fireplace, or cup of tea in the breakfast room, is all up to you. Ocean Pines has so much to offer for everyone in the community, including 5 pools, marinas, bars, restaurants, parks and much more. Located only minutes from Ocean City. Now is the Time to Invest in the Beach Lifestyle.
Location
State MD
County Worcester
Area Worcester Ocean Pines
Zoning R-2
Rooms
Main Level Bedrooms 3
Interior
Interior Features Carpet, Ceiling Fan(s), Chair Railings, Breakfast Area, Dining Area, Entry Level Bedroom, Primary Bath(s), Recessed Lighting, Soaking Tub, Stall Shower, Upgraded Countertops, Window Treatments
Hot Water Electric
Heating Heat Pump(s)
Cooling Central A/C
Flooring Carpet, Ceramic Tile
Fireplaces Number 1
Fireplaces Type Gas/Propane, Screen
Equipment Built-In Microwave, Dishwasher, Disposal, Dryer - Front Loading, Exhaust Fan, Oven - Self Cleaning, Refrigerator, Washer, Water Heater, Icemaker, Stove
Furnishings No
Fireplace Y
Window Features Double Pane,Insulated,Screens,Vinyl Clad
Appliance Built-In Microwave, Dishwasher, Disposal, Dryer - Front Loading, Exhaust Fan, Oven - Self Cleaning, Refrigerator, Washer, Water Heater, Icemaker, Stove
Heat Source Electric
Laundry Washer In Unit, Dryer In Unit, Main Floor
Exterior
Exterior Feature Deck(s)
Parking Features Garage - Front Entry, Garage Door Opener
Garage Spaces 2.0
Utilities Available Cable TV Available, Natural Gas Available
Amenities Available Common Grounds, Golf Course, Jog/Walk Path, Marina/Marina Club, Pool - Indoor, Pool - Outdoor, Swimming Pool, Tennis Courts, Tot Lots/Playground, Basketball Courts, Beach, Bike Trail, Boat Ramp, Pier/Dock, Recreational Center
Water Access N
Roof Type Architectural Shingle
Accessibility Other
Porch Deck(s)
Attached Garage 2
Total Parking Spaces 2
Garage Y
Building
Story 1
Sewer Public Sewer
Water Public
Architectural Style Ranch/Rambler
Level or Stories 1
Additional Building Above Grade, Below Grade
Structure Type 9'+ Ceilings
New Construction N
Schools
Middle Schools Stephen Decatur
High Schools Stephen Decatur
School District Worcester County Public Schools
Others
Senior Community No
Tax ID 03-097102
Ownership Fee Simple
SqFt Source Assessor
Security Features Carbon Monoxide Detector(s),Smoke Detector
Acceptable Financing Cash, Conventional, USDA
Listing Terms Cash, Conventional, USDA
Financing Cash,Conventional,USDA
Special Listing Condition Standard
Read Less Info
Want to know what your home might be worth? Contact us for a FREE valuation!

Our team is ready to help you sell your home for the highest possible price ASAP

Bought with Daniel Chanteloup • Beach Real Estate Inc
"My job is to find and attract mastery-based agents to the office, protect the culture, and make sure everyone is happy! "







