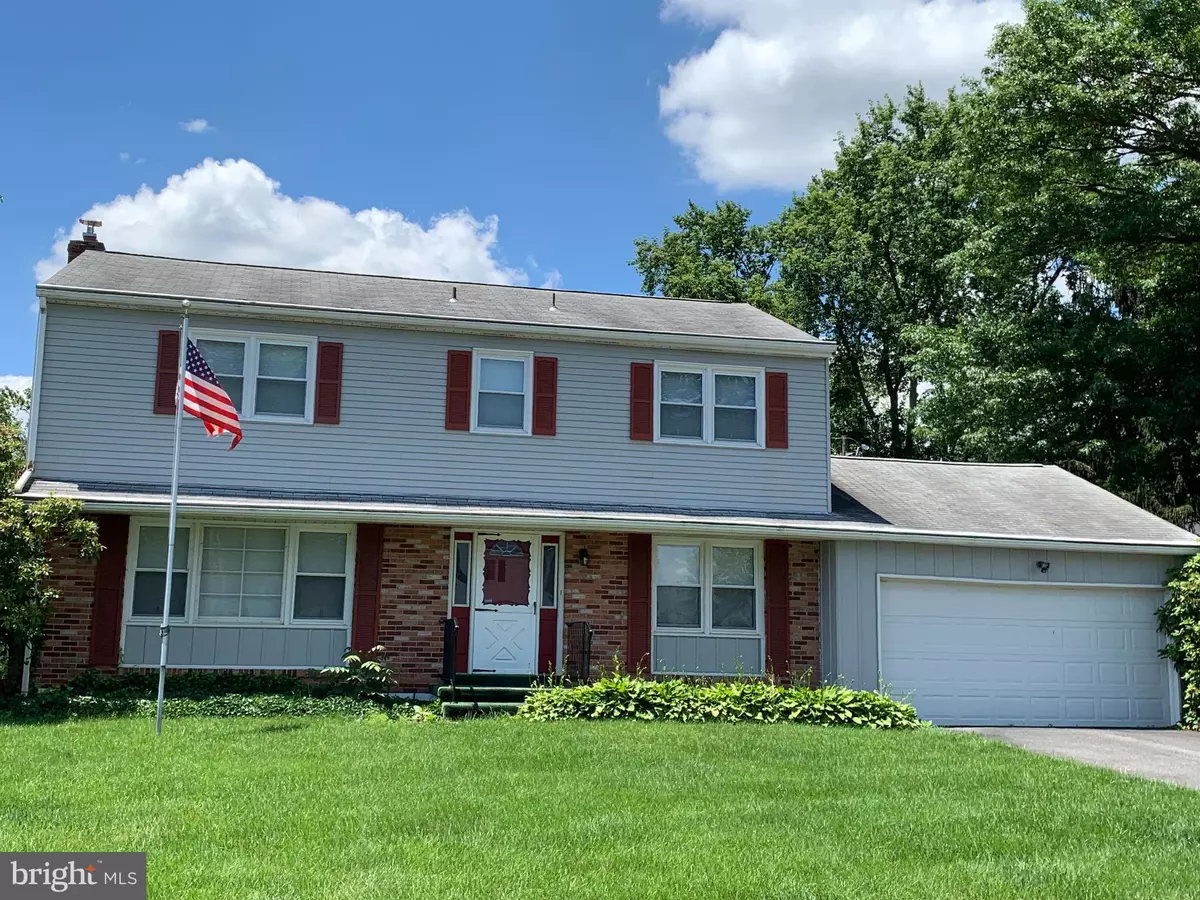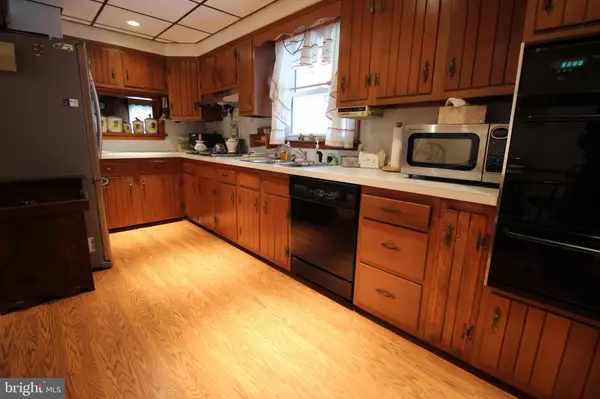$319,500
$349,900
8.7%For more information regarding the value of a property, please contact us for a free consultation.
4 Beds
3 Baths
2,300 SqFt
SOLD DATE : 09/17/2021
Key Details
Sold Price $319,500
Property Type Single Family Home
Sub Type Detached
Listing Status Sold
Purchase Type For Sale
Square Footage 2,300 sqft
Price per Sqft $138
Subdivision Highland West
MLS Listing ID DENC2001626
Sold Date 09/17/21
Style Colonial
Bedrooms 4
Full Baths 2
Half Baths 1
HOA Y/N N
Abv Grd Liv Area 2,300
Originating Board BRIGHT
Year Built 1969
Annual Tax Amount $2,978
Tax Year 2021
Lot Size 10,890 Sqft
Acres 0.25
Lot Dimensions 100.00 x 105.60
Property Description
Two story colonial in the sought after neighborhood of Highland West. Nice opportunity to purchase a well maintained original owner home in a desirable location. Traditional layout with an entry foyer, formal living and dining rooms, and a large kitchen with room for a table. Spacious four bedrooms upstairs. Plenty of space on the main level as well including the extended family room with a gas log fireplace. There are large sliders opening to one of two sunroom additions, this one with a gas furnace. An oversized two car garage and a nice big basement just waiting to be finished. High efficiency heater and water heater. This home is just waiting for a new owner to make it their home. There is so much potential here - truly a "diamond in the rough" Priced below market to reflect updates needed.
Location
State DE
County New Castle
Area Elsmere/Newport/Pike Creek (30903)
Zoning NC10
Rooms
Other Rooms Living Room, Dining Room, Bedroom 2, Bedroom 3, Bedroom 4, Kitchen, Family Room, Bedroom 1, Sun/Florida Room, Bonus Room
Basement Partial
Interior
Interior Features Crown Moldings, Breakfast Area, Cedar Closet(s), Ceiling Fan(s), Chair Railings, Kitchen - Table Space
Hot Water Natural Gas
Heating Hot Water
Cooling Central A/C
Fireplaces Number 1
Fireplaces Type Gas/Propane
Equipment Dishwasher, Washer, Dryer
Fireplace Y
Appliance Dishwasher, Washer, Dryer
Heat Source Natural Gas
Laundry Main Floor
Exterior
Parking Features Garage Door Opener
Garage Spaces 2.0
Water Access N
Accessibility None
Attached Garage 2
Total Parking Spaces 2
Garage Y
Building
Story 2
Sewer Public Sewer
Water Public
Architectural Style Colonial
Level or Stories 2
Additional Building Above Grade, Below Grade
New Construction N
Schools
School District Red Clay Consolidated
Others
Senior Community No
Tax ID 08-026.30-070
Ownership Fee Simple
SqFt Source Assessor
Acceptable Financing Conventional, Cash
Listing Terms Conventional, Cash
Financing Conventional,Cash
Special Listing Condition Standard
Read Less Info
Want to know what your home might be worth? Contact us for a FREE valuation!

Our team is ready to help you sell your home for the highest possible price ASAP

Bought with S. Brian Hadley • Patterson-Schwartz-Hockessin
"My job is to find and attract mastery-based agents to the office, protect the culture, and make sure everyone is happy! "







