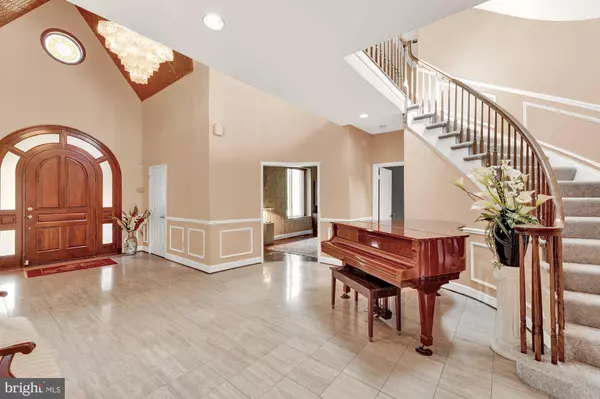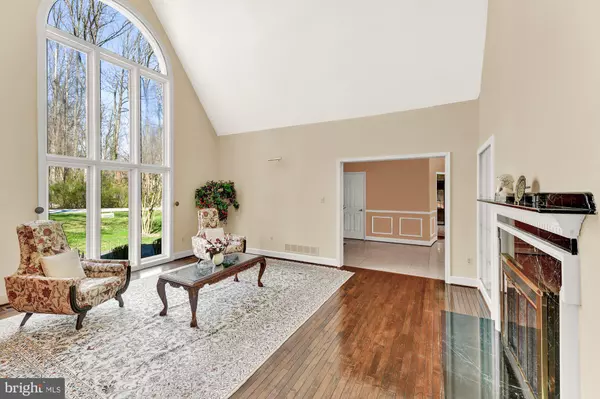$989,000
$988,800
For more information regarding the value of a property, please contact us for a free consultation.
5 Beds
5 Baths
7,528 SqFt
SOLD DATE : 07/28/2021
Key Details
Sold Price $989,000
Property Type Single Family Home
Sub Type Detached
Listing Status Sold
Purchase Type For Sale
Square Footage 7,528 sqft
Price per Sqft $131
Subdivision None Available
MLS Listing ID MDBC530268
Sold Date 07/28/21
Style Traditional
Bedrooms 5
Full Baths 4
Half Baths 1
HOA Y/N N
Abv Grd Liv Area 5,628
Originating Board BRIGHT
Year Built 1984
Annual Tax Amount $10,974
Tax Year 2021
Lot Size 1.000 Acres
Acres 1.0
Lot Dimensions 2.00 x
Property Description
Embrace the impeccably maintained space of this five bedroom, four and a half bath, three-car garage home with approximately 8,000 finished square feet of living areas on all 3 levels, offering elegant stone and brick quality custom features desired by all of today's buyers. Through a welcoming rich custom wood front door with radius transoms, the cathedral foyer greets all with authentic handcrafted millwork. Enjoy working from home in the rich paneled main level office. A cathedral living room with fireplace flows to a banquet sized dining room. Relish the high ceilings, lustrous hardwood floors and custom moldings. A wonderful south facing, sunny granite kitchen is open to two large family room areas bathed in light with a wood fireplace and a magnificent wall of white Carrara marble surround. An expansive Main floor owner's suite opens to a warm and cozy sun room. The elegant curved foyer staircase leads to three large sized bedrooms with walk-in closets and two full sized baths. Additional living spaces are available in the expansive light-filled walk out finished lower level with vintage bar with a mini kitchen, and a fifth bedroom and full bath. Perfect for an in-law apartment. All will enjoy the one acre outdoor spaces with level play yard, large deck, and a large fenced, coveted in-ground pool. This is the first time this home is being offered for sale. RECENT IMPROVEMENTS: ROOF, WATER HEATERS, HVAC, WELL PUMP, POOL RESURFACING, FILTER, POOL PUMP, etc. Ideally located on a beautiful landscaped private acre in one of the prime locations on a quiet cul-de-sac of the Falls Road corridor that is close to the amenities of Greenspring Station and minutes to downtown.
Location
State MD
County Baltimore
Zoning RESIDENTIAL
Rooms
Other Rooms Living Room, Dining Room, Primary Bedroom, Sitting Room, Bedroom 2, Bedroom 3, Bedroom 4, Bedroom 5, Kitchen, Family Room, Foyer, Sun/Florida Room, Mud Room, Office, Recreation Room, Storage Room, Bathroom 2, Bathroom 3, Primary Bathroom, Full Bath, Half Bath
Basement Daylight, Full, Fully Finished, Interior Access, Outside Entrance, Walkout Level, Windows
Main Level Bedrooms 1
Interior
Interior Features Bar, Breakfast Area, Built-Ins, Ceiling Fan(s), Chair Railings, Combination Kitchen/Dining, Crown Moldings, Curved Staircase, Entry Level Bedroom, Family Room Off Kitchen, Floor Plan - Open, Floor Plan - Traditional, Formal/Separate Dining Room, Pantry, Skylight(s), Stall Shower, Tub Shower, Upgraded Countertops, Wainscotting, Walk-in Closet(s), Water Treat System, Wet/Dry Bar, WhirlPool/HotTub, Window Treatments, Wood Floors
Hot Water Electric
Heating Heat Pump(s)
Cooling Central A/C
Flooring Hardwood, Partially Carpeted, Tile/Brick, Marble
Fireplaces Number 4
Fireplaces Type Fireplace - Glass Doors, Mantel(s), Wood, Gas/Propane
Equipment Built-In Microwave, Cooktop, Dishwasher, Disposal, Dryer, Exhaust Fan, Extra Refrigerator/Freezer, Oven - Wall, Refrigerator, Stainless Steel Appliances, Washer, Water Heater
Fireplace Y
Window Features Casement,Double Hung,Palladian,Skylights,Sliding,Transom
Appliance Built-In Microwave, Cooktop, Dishwasher, Disposal, Dryer, Exhaust Fan, Extra Refrigerator/Freezer, Oven - Wall, Refrigerator, Stainless Steel Appliances, Washer, Water Heater
Heat Source Electric
Laundry Main Floor, Hookup
Exterior
Exterior Feature Deck(s)
Parking Features Garage - Side Entry, Garage Door Opener, Inside Access
Garage Spaces 8.0
Fence Partially
Pool Fenced, In Ground
Water Access N
Roof Type Architectural Shingle
Accessibility 36\"+ wide Halls
Porch Deck(s)
Attached Garage 3
Total Parking Spaces 8
Garage Y
Building
Lot Description Cleared, Cul-de-sac, Landscaping, Level, Partly Wooded
Story 3
Sewer Community Septic Tank, Private Septic Tank
Water Well
Architectural Style Traditional
Level or Stories 3
Additional Building Above Grade, Below Grade
Structure Type 9'+ Ceilings,Cathedral Ceilings
New Construction N
Schools
School District Baltimore County Public Schools
Others
Senior Community No
Tax ID 04081900008215
Ownership Fee Simple
SqFt Source Assessor
Security Features Security System
Special Listing Condition Standard
Read Less Info
Want to know what your home might be worth? Contact us for a FREE valuation!

Our team is ready to help you sell your home for the highest possible price ASAP

Bought with Nickolaus B Waldner • Keller Williams Realty Centre
"My job is to find and attract mastery-based agents to the office, protect the culture, and make sure everyone is happy! "







