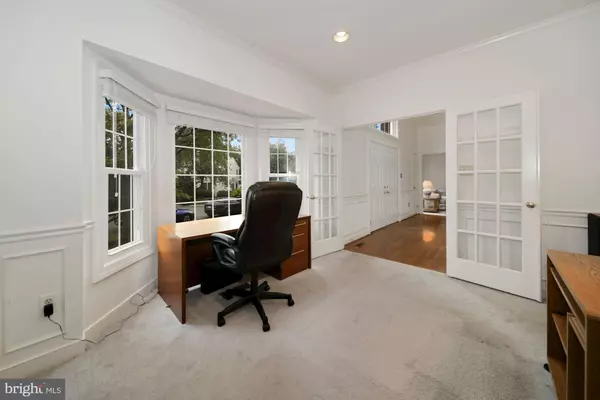$1,010,000
$899,900
12.2%For more information regarding the value of a property, please contact us for a free consultation.
4 Beds
5 Baths
3,990 SqFt
SOLD DATE : 11/10/2021
Key Details
Sold Price $1,010,000
Property Type Single Family Home
Sub Type Detached
Listing Status Sold
Purchase Type For Sale
Square Footage 3,990 sqft
Price per Sqft $253
Subdivision Dufief Mill Estates
MLS Listing ID MDMC2000403
Sold Date 11/10/21
Style Colonial
Bedrooms 4
Full Baths 4
Half Baths 1
HOA Fees $39/qua
HOA Y/N Y
Abv Grd Liv Area 2,910
Originating Board BRIGHT
Year Built 1990
Annual Tax Amount $8,864
Tax Year 2021
Lot Size 0.274 Acres
Acres 0.27
Property Description
OPEN HOUSE CANCELLED! Property is under contract.
STUNNING brick colonial situated on a quiet cul-de-sac in Dufief Mill Estates. Exceptionally well-maintained and move-in ready, this sun-drenched 4 bed, 4.5 bath home boasts over 4,000 square feet of comfortable living space with room to grow.
GRAND two-story foyer and incredible natural light greet you as you step through the double doors. Main level offers perfect function and flow for every day living or effortless entertaining. Private front office with french doors, bay window and floor-to-ceiling built-ins with cabinets. Cozy family room, anchored by wood burning fireplace and handsome brick hearth; open to gourmet kitchen with center island, granite counters, newer stainless appliances, oodles of cabinets, large pantry, breakfast area with access to gorgeous composite deck (2015) and fully fenced back yard. Formal dining room features hardwood floors, bay window, chair rail and crown molding which carries into formal living room. A powder room and access to two car garage complete this level.
UPPER level includes generous owners suite with vaulted ceilings, walk-in closet with custom shelving, luxurious ensuite bathroom also with vaulted ceilings, skylights, dual sinks, soaking tub and separate shower. Three additional good sized bedrooms, large closets (one walk-in), two more full baths and laundry room round off this floor.
SPRAWLING finished basement with fourth full bath, double closets and two enormous storage rooms that could easily be transformed into a movie room, fitness room - the possibilities are endless. Updates include: all new Thompson Creek Windows, Doors and Shutters with Lifetime Warranty (2014), HWH (2012), Dual-Zoned HVAC (2010), Roof and Gutters (2003). Wootton School Cluster. Easy access to I-270, I-370, numerous options for shopping, dining and entertainment.
Location
State MD
County Montgomery
Zoning R200
Rooms
Other Rooms Living Room, Dining Room, Primary Bedroom, Bedroom 2, Bedroom 3, Bedroom 4, Kitchen, Game Room, Family Room, Foyer, Laundry, Office, Storage Room, Bathroom 2, Bathroom 3, Primary Bathroom, Full Bath, Half Bath
Basement Connecting Stairway, Sump Pump, Full, Fully Finished
Interior
Interior Features Family Room Off Kitchen, Built-Ins, Window Treatments, Primary Bath(s), WhirlPool/HotTub, Attic, Breakfast Area, Carpet, Ceiling Fan(s), Chair Railings, Crown Moldings, Floor Plan - Traditional, Recessed Lighting, Skylight(s), Soaking Tub, Stall Shower, Walk-in Closet(s), Formal/Separate Dining Room, Kitchen - Island, Kitchen - Table Space, Pantry, Tub Shower, Wood Floors
Hot Water Natural Gas
Heating Forced Air, Heat Pump(s), Zoned
Cooling Central A/C, Heat Pump(s), Zoned
Flooring Carpet, Ceramic Tile, Hardwood
Fireplaces Number 1
Fireplaces Type Fireplace - Glass Doors, Brick, Mantel(s), Wood
Equipment Cooktop, Dishwasher, Disposal, Dryer, Oven - Double, Oven - Wall, Refrigerator, Stainless Steel Appliances, Washer, Exhaust Fan, Humidifier, Icemaker, Water Heater
Fireplace Y
Window Features Bay/Bow,Double Pane,Screens,Skylights,Double Hung,Replacement,Energy Efficient,Vinyl Clad,Transom
Appliance Cooktop, Dishwasher, Disposal, Dryer, Oven - Double, Oven - Wall, Refrigerator, Stainless Steel Appliances, Washer, Exhaust Fan, Humidifier, Icemaker, Water Heater
Heat Source Electric, Natural Gas
Laundry Upper Floor, Dryer In Unit, Washer In Unit
Exterior
Exterior Feature Deck(s)
Garage Garage - Front Entry, Garage Door Opener
Garage Spaces 4.0
Fence Rear, Split Rail
Utilities Available Cable TV Available, Multiple Phone Lines
Amenities Available Tot Lots/Playground
Water Access N
Roof Type Architectural Shingle
Accessibility None
Porch Deck(s)
Attached Garage 2
Total Parking Spaces 4
Garage Y
Building
Lot Description Cul-de-sac, Landscaping
Story 3
Foundation Other
Sewer Public Sewer
Water Public
Architectural Style Colonial
Level or Stories 3
Additional Building Above Grade, Below Grade
Structure Type Cathedral Ceilings,9'+ Ceilings
New Construction N
Schools
Elementary Schools Stone Mill
Middle Schools Cabin John
High Schools Thomas S. Wootton
School District Montgomery County Public Schools
Others
HOA Fee Include Common Area Maintenance,Snow Removal,Trash,Other
Senior Community No
Tax ID 160602721417
Ownership Fee Simple
SqFt Source Assessor
Security Features Security System
Special Listing Condition Standard
Read Less Info
Want to know what your home might be worth? Contact us for a FREE valuation!

Our team is ready to help you sell your home for the highest possible price ASAP

Bought with Lida Ning • Samson Properties

"My job is to find and attract mastery-based agents to the office, protect the culture, and make sure everyone is happy! "







