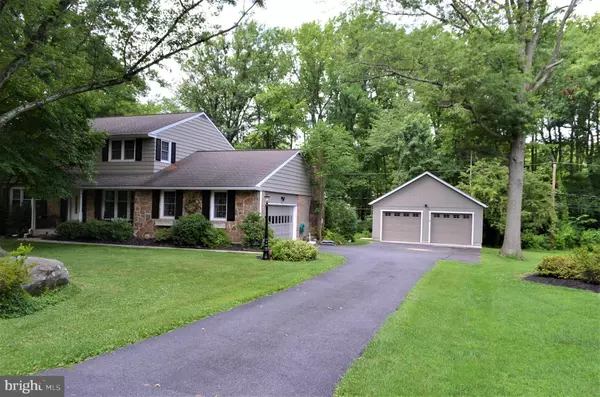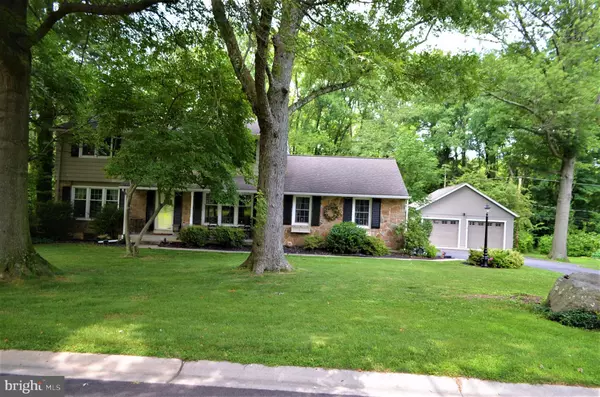$565,000
$565,000
For more information regarding the value of a property, please contact us for a free consultation.
4 Beds
3 Baths
2,600 SqFt
SOLD DATE : 09/10/2021
Key Details
Sold Price $565,000
Property Type Single Family Home
Sub Type Detached
Listing Status Sold
Purchase Type For Sale
Square Footage 2,600 sqft
Price per Sqft $217
Subdivision Brandywood
MLS Listing ID DENC2002530
Sold Date 09/10/21
Style Colonial
Bedrooms 4
Full Baths 2
Half Baths 1
HOA Fees $2/ann
HOA Y/N Y
Abv Grd Liv Area 2,600
Originating Board BRIGHT
Year Built 1962
Annual Tax Amount $4,012
Tax Year 2020
Lot Size 0.450 Acres
Acres 0.45
Lot Dimensions 100.00 x 153.40
Property Description
Popular Brandywood Regent model boasts 2600 sq ft of living space as well as a full basement for even more possibilities. 4 bedroom 2.1 bath on a premium lot backing to a small stream. There is garage parking for 4 cars between the two car attached garage, and, the oversized two car detached garage with loft for extra storage. Full size trucks can fit in the detached garage easily. This would be a nice benefit for a car enthusiast, contractor, or anyone who likes the extra space. Once inside you'll notice the spacious, open foyer and large rooms, all with hardwood flooring. To the left is the large front living room which has a wood burning fireplace. To the right is the formal dining area. The kitchen was recently redone with beautiful soft close cabinetry, quartz counter tops, tiled back splash, stainless appliances, pendant lighting and second sink. The kitchen and family room come together with a wood beamed ceiling, gas fireplace and sliders to the rear concrete patio overlooking the large, level rear yard. There is also a first floor office that could be used for a variety of purposes. Upstairs you'll find the main bedroom with walk in closet and the en-suite bath with a glass surround shower. 3 other ample sized bedrooms and a hall bath to share. There is also a second floor office and pull down stairs to the attic. The full, unfinished, walk out basement has plenty of space, including an additional room that could be used as an exercise room, extra storage or a 3rd office. Recent updates include the roof (2007), All new windows (2010), boiler (2015), 2nd Floor Heat pump (2017) and the additional garage. Seller is a licensed agent in the State of Delaware.
Location
State DE
County New Castle
Area Brandywine (30901)
Zoning NC15
Rooms
Other Rooms Living Room, Dining Room, Bedroom 2, Bedroom 3, Bedroom 4, Kitchen, Family Room, Bedroom 1, Office
Basement Full
Interior
Hot Water Natural Gas
Heating Forced Air
Cooling Central A/C
Flooring Hardwood
Fireplaces Number 1
Heat Source Natural Gas
Exterior
Parking Features Additional Storage Area, Built In, Garage - Side Entry, Garage Door Opener, Inside Access, Oversized
Garage Spaces 10.0
Water Access N
Roof Type Shingle
Accessibility None
Attached Garage 2
Total Parking Spaces 10
Garage Y
Building
Lot Description Stream/Creek
Story 2
Sewer No Septic System
Water Public
Architectural Style Colonial
Level or Stories 2
Additional Building Above Grade, Below Grade
Structure Type Dry Wall
New Construction N
Schools
Elementary Schools Hanby
Middle Schools Talley
High Schools Brandywine
School District Brandywine
Others
Senior Community No
Tax ID 06-033.00-015
Ownership Fee Simple
SqFt Source Assessor
Acceptable Financing Cash, Conventional
Listing Terms Cash, Conventional
Financing Cash,Conventional
Special Listing Condition Standard
Read Less Info
Want to know what your home might be worth? Contact us for a FREE valuation!

Our team is ready to help you sell your home for the highest possible price ASAP

Bought with Krystal DelaCruz Pugh • RE/MAX Premier Properties
"My job is to find and attract mastery-based agents to the office, protect the culture, and make sure everyone is happy! "







